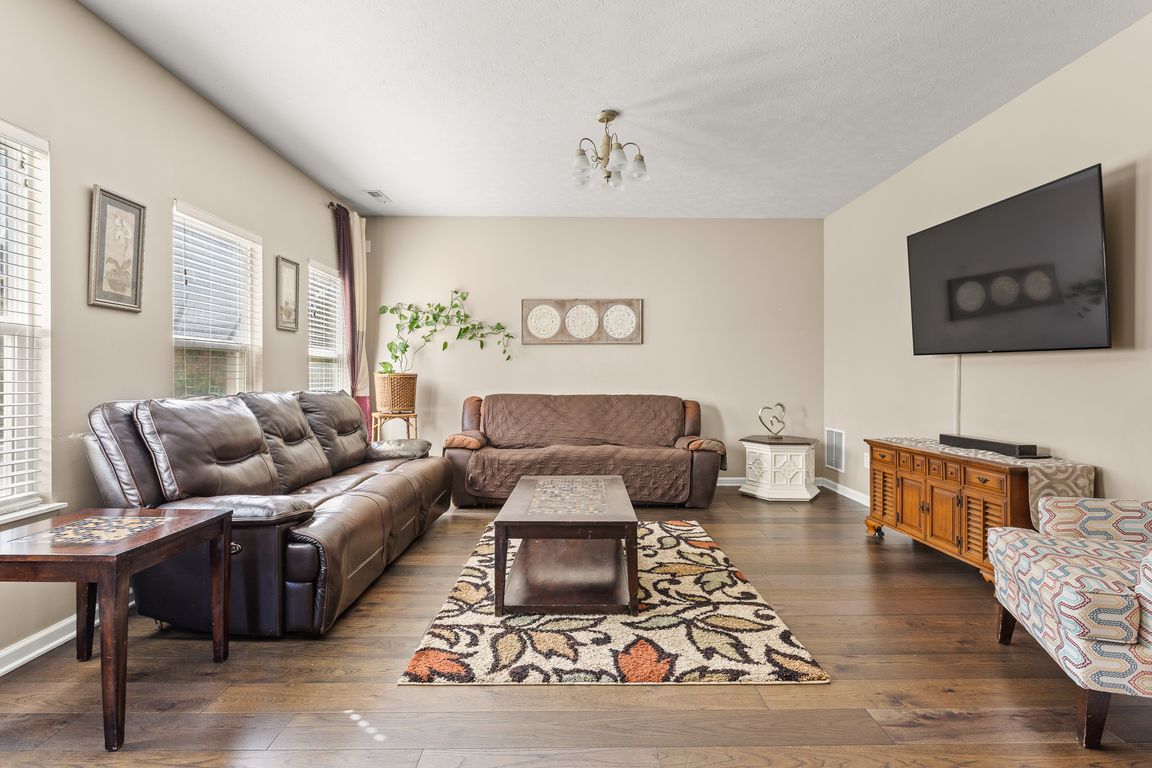
Active
$369,900
4beds
3,832sqft
1535 Rosewood Dr, Avon, IN 46123
4beds
3,832sqft
Residential, single family residence
Built in 2013
0.29 Acres
2 Attached garage spaces
$97 price/sqft
$300 annually HOA fee
What's special
Opens to the patioGorgeous sunroomSpacious primary suiteDouble vanityBright two-story foyerOpen-concept designPrivate basketball court
Fall in love with this stunning home, located less than one mile from the highly desirable Avon High School! This residence offers 4 bedrooms, a convenient upstairs laundry room, a gorgeous sunroom that opens to the patio, and even a private basketball court for recreation. Step inside and you're greeted by ...
- 14 days |
- 733 |
- 46 |
Likely to sell faster than
Source: MIBOR as distributed by MLS GRID,MLS#: 22063664
Travel times
Living Room
Kitchen
Primary Bedroom
Zillow last checked: 7 hours ago
Listing updated: September 24, 2025 at 03:15pm
Listing Provided by:
Patricia Moura Jackson 317-645-6991,
CENTURY 21 Scheetz
Source: MIBOR as distributed by MLS GRID,MLS#: 22063664
Facts & features
Interior
Bedrooms & bathrooms
- Bedrooms: 4
- Bathrooms: 3
- Full bathrooms: 2
- 1/2 bathrooms: 1
- Main level bathrooms: 1
Primary bedroom
- Level: Upper
- Area: 260 Square Feet
- Dimensions: 20x13
Bedroom 2
- Level: Upper
- Area: 208 Square Feet
- Dimensions: 13x16
Bedroom 3
- Level: Upper
- Area: 192 Square Feet
- Dimensions: 12x16
Bedroom 4
- Level: Upper
- Area: 144 Square Feet
- Dimensions: 12x12
Dining room
- Level: Main
- Area: 132 Square Feet
- Dimensions: 12x11
Great room
- Level: Main
- Area: 156 Square Feet
- Dimensions: 13x12
Kitchen
- Level: Main
- Area: 144 Square Feet
- Dimensions: 12x12
Laundry
- Level: Upper
- Area: 70 Square Feet
- Dimensions: 10x7
Living room
- Level: Main
- Area: 240 Square Feet
- Dimensions: 15x16
Office
- Level: Main
- Area: 144 Square Feet
- Dimensions: 12x12
Sun room
- Level: Main
- Area: 144 Square Feet
- Dimensions: 12x12
Heating
- Forced Air, Heat Pump, Electric
Cooling
- Central Air
Appliances
- Included: Dishwasher, Electric Water Heater, Disposal, Microwave, Electric Oven, Refrigerator, Water Softener Owned
- Laundry: Upper Level
Features
- High Ceilings, Kitchen Island, Entrance Foyer, Hardwood Floors, High Speed Internet, Eat-in Kitchen, Wired for Data, Supplemental Storage, Walk-In Closet(s)
- Flooring: Hardwood
- Has basement: No
Interior area
- Total structure area: 3,832
- Total interior livable area: 3,832 sqft
Video & virtual tour
Property
Parking
- Total spaces: 2
- Parking features: Attached
- Attached garage spaces: 2
- Details: Garage Parking Other(Keyless Entry)
Features
- Levels: Two
- Stories: 2
- Patio & porch: Patio, Covered
- Exterior features: Other
Lot
- Size: 0.29 Acres
- Features: Sidewalks, Mature Trees, Trees-Small (Under 20 Ft)
Details
- Parcel number: 321013389003000031
- Special conditions: As Is,Bankruptcy Property,Other
- Horse amenities: None
Construction
Type & style
- Home type: SingleFamily
- Architectural style: Traditional
- Property subtype: Residential, Single Family Residence
Materials
- Brick, Vinyl Siding
- Foundation: Slab
Condition
- New construction: No
- Year built: 2013
Utilities & green energy
- Water: Public
Community & HOA
Community
- Subdivision: Oriole Point
HOA
- Has HOA: Yes
- Services included: Entrance Common
- HOA fee: $300 annually
- HOA phone: 317-710-7502
Location
- Region: Avon
Financial & listing details
- Price per square foot: $97/sqft
- Tax assessed value: $328,000
- Annual tax amount: $3,700
- Date on market: 9/22/2025