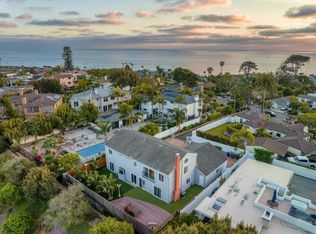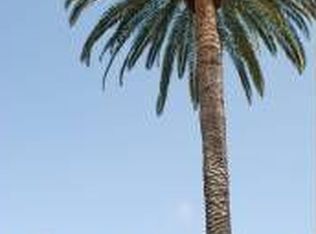Sold for $3,570,000 on 04/18/25
Listing Provided by:
Raini Gordy DRE #01390687 rainigordy@gmail.com,
Willis Allen Real Estate,
Neil Cambra DRE #02068499 760-822-5504,
Willis Allen Real Estate
Bought with: Classic Realty
$3,570,000
1535 Rubenstein Ave, Cardiff, CA 92007
3beds
1,913sqft
Single Family Residence
Built in 1991
9,683 Square Feet Lot
$3,584,700 Zestimate®
$1,866/sqft
$7,239 Estimated rent
Home value
$3,584,700
$3.30M - $3.91M
$7,239/mo
Zestimate® history
Loading...
Owner options
Explore your selling options
What's special
A short stroll to Cardiff’s world-class beaches and famous surf spot Swami’s, this exquisite home offers the perfect balance of coastal convenience, bespoke luxury design, and serene retreat living. Nestled between Encinitas Community Park—featuring a dog park, playground, and athletic fields—and the ocean, both just five minutes away in either direction, this location is truly unbeatable. Tucked away at the end of a long, private driveway in the heart of Cardiff's prestigious Composer District, this single-level masterpiece at 1535 Rubenstein Ave has undergone a comprehensive transformation, both inside and out. Meticulously redesigned over three years by a Swiss-trained designer in collaboration with a highly skilled Rancho Santa Fe finish carpenter, every inch of this residence has been thoughtfully customized to perfection with every facet exuding unparalleled quality and sophisticated design. The interior glows with custom LED lighting—each shelf, under-cabinet, and doorway is elegantly illuminated casting a warm, inviting glow that enhances the ambiance and the truly elevated living experience. The turn-key home boasts an open-concept Gourmet Chef’s Kitchen, a culinary masterpiece equipped with top-tier appliances, custom cabinetry, and exquisite countertops. Fully integrated lighting adds a seamless blend of function and beauty. The expansive primary suite is a true sanctuary, featuring a spa-inspired en-suite bathroom, a generous walk-in closet, and elegant finishes that exude sophistication and tranquility. Designed for ultimate privacy, every room offers a peaceful retreat, perfectly insulated from the outside world. Set on a 9,718 sq. ft. lot, the entire property has been completely reimagined, featuring custom hardscaping, lush landscaping, designer lighting, and high-end fencing. The fully fenced property is wired for a private gate, allowing for an enclosed compound-style living experience. The upstairs ocean-view deck is more than just an outdoor space—it features a beautifully designed living and dining area, seamlessly extending the exquisite interior to the outdoors. This breathtaking space creates a harmonious flow for both relaxation and entertaining, offering the perfect setting to enjoy Cardiff’s coastal beauty. The backyard exudes a sophisticated European flair, thoughtfully designed with meandering garden pathways, lush greenery, intimate dining nooks, and meditation spaces—creating a charming, secluded retreat perfect for alfresco dining and unwinding amidst nature’s beauty. Located just two blocks from the highly acclaimed Cardiff Elementary School, shopping and dining, this home is ideal for those seeking both luxury and convenience. For buyers seeking a truly turn-key opportunity, all furniture and furnishings are available for purchase, making it effortless to step into this extraordinary lifestyle. This masterpiece of design, privacy, and luxury offers a rare opportunity to own a bespoke, move-in-ready sanctuary in one of Cardiff’s most sought-after locations. Don’t just dream of the perfect home—step into it at 1535 Rubenstein Ave and make it yours!
Zillow last checked: 8 hours ago
Listing updated: April 21, 2025 at 12:41pm
Listing Provided by:
Raini Gordy DRE #01390687 rainigordy@gmail.com,
Willis Allen Real Estate,
Neil Cambra DRE #02068499 760-822-5504,
Willis Allen Real Estate
Bought with:
Timothy Walsh, DRE #00870457
Classic Realty
Source: CRMLS,MLS#: NDP2502388 Originating MLS: California Regional MLS (North San Diego County & Pacific Southwest AORs)
Originating MLS: California Regional MLS (North San Diego County & Pacific Southwest AORs)
Facts & features
Interior
Bedrooms & bathrooms
- Bedrooms: 3
- Bathrooms: 3
- Full bathrooms: 2
- 1/2 bathrooms: 1
- Main level bathrooms: 3
- Main level bedrooms: 3
Heating
- Central, Forced Air, Natural Gas, Wood
Cooling
- None
Appliances
- Included: Dishwasher, Free-Standing Range, Disposal, Refrigerator, Range Hood, Vented Exhaust Fan, Warming Drawer, Water Purifier
- Laundry: In Garage
Features
- Breakfast Bar, Ceiling Fan(s), Separate/Formal Dining Room, Eat-in Kitchen, Living Room Deck Attached, Open Floorplan, Pantry, All Bedrooms Down, Bedroom on Main Level, Dressing Area, Main Level Primary, Primary Suite, Walk-In Closet(s)
- Has fireplace: Yes
- Fireplace features: Living Room
- Common walls with other units/homes: No Common Walls
Interior area
- Total interior livable area: 1,913 sqft
Property
Parking
- Total spaces: 6
- Parking features: Garage - Attached
- Attached garage spaces: 2
- Uncovered spaces: 4
Features
- Levels: One
- Stories: 1
- Entry location: front
- Patio & porch: Rear Porch, Deck, Patio, Rooftop
- Pool features: None
- Fencing: Excellent Condition,Privacy,Stucco Wall,Wood,Wrought Iron
- Has view: Yes
- View description: Courtyard, Canyon, Ocean, Trees/Woods, Water
- Has water view: Yes
- Water view: Ocean,Water
Lot
- Size: 9,683 sqft
- Features: Back Yard, Garden, Landscaped, Near Park, Sprinklers Timer, Sprinkler System, Street Level, Trees, Yard
Details
- Parcel number: 2600841800
- Zoning: R-1:SINGLE FAM-RES
- Special conditions: Standard
Construction
Type & style
- Home type: SingleFamily
- Architectural style: Contemporary,Modern
- Property subtype: Single Family Residence
Condition
- Updated/Remodeled,Turnkey
- Year built: 1991
Utilities & green energy
- Sewer: Public Sewer
- Utilities for property: Cable Connected, Electricity Connected
Community & neighborhood
Security
- Security features: Security System, Closed Circuit Camera(s), Carbon Monoxide Detector(s), Fire Detection System, Fire Sprinkler System, Key Card Entry, Smoke Detector(s)
Community
- Community features: Biking, Dog Park, Water Sports, Park
Location
- Region: Cardiff
Other
Other facts
- Listing terms: Cash,Conventional,FHA,VA Loan
- Road surface type: Paved
Price history
| Date | Event | Price |
|---|---|---|
| 4/18/2025 | Sold | $3,570,000-2.2%$1,866/sqft |
Source: | ||
| 3/20/2025 | Pending sale | $3,650,000$1,908/sqft |
Source: | ||
| 3/13/2025 | Listed for sale | $3,650,000+216%$1,908/sqft |
Source: | ||
| 7/26/2013 | Sold | $1,155,000+10.1%$604/sqft |
Source: Public Record | ||
| 6/18/2013 | Listed for sale | $1,049,000$548/sqft |
Source: Sea Coast Exclusive Properties #130031423 | ||
Public tax history
| Year | Property taxes | Tax assessment |
|---|---|---|
| 2025 | $14,983 -1.2% | $1,415,861 +2% |
| 2024 | $15,162 +2.2% | $1,388,100 +2% |
| 2023 | $14,835 +1.6% | $1,360,883 +2% |
Find assessor info on the county website
Neighborhood: Cardiff
Nearby schools
GreatSchools rating
- NACardiff Elementary SchoolGrades: K-2Distance: 0.3 mi
- 7/10Oak Crest Middle SchoolGrades: 7-8Distance: 1.4 mi
- 9/10La Costa Canyon High SchoolGrades: 9-12Distance: 4.4 mi
Get a cash offer in 3 minutes
Find out how much your home could sell for in as little as 3 minutes with a no-obligation cash offer.
Estimated market value
$3,584,700
Get a cash offer in 3 minutes
Find out how much your home could sell for in as little as 3 minutes with a no-obligation cash offer.
Estimated market value
$3,584,700

