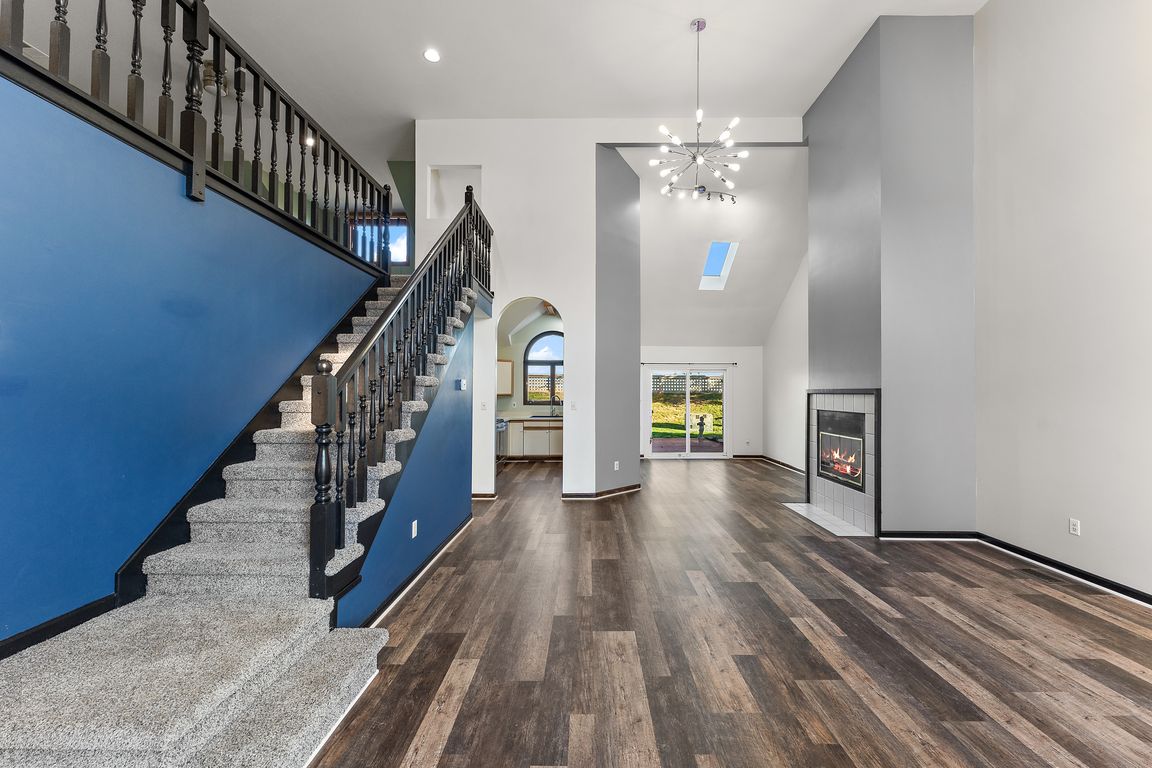Open: Sun 12pm-2pm

Active
$279,900
2beds
2,021sqft
1535 W 93rd Ct, Crown Point, IN 46307
2beds
2,021sqft
Townhouse
Built in 1993
4,399 sqft
2 Attached garage spaces
$138 price/sqft
$250 quarterly HOA fee
What's special
Cozy fireplaceModern finishesSpacious primary suiteVaulted ceilingsEn suite bathBright kitchen
Welcome to this beautifully renovated 2-bedroom, 2-bath townhome in the desirable Fieldstone Crossing Subdivision of Crown Point. This open-concept home features a BRAND NEW ROOF, New furnace (2022), New kitchen appliances, vaulted ceilings, a cozy fireplace, and modern finishes throughout. The main floor offers a spacious primary suite with an en ...
- 13 days |
- 1,010 |
- 41 |
Likely to sell faster than
Source: NIRA,MLS#: 829283
Travel times
Living Room
Kitchen
Primary Bedroom
Zillow last checked: 7 hours ago
Listing updated: October 22, 2025 at 10:54am
Listed by:
Stefano Belmonte,
Better Homes and Gardens Real 219-365-8000
Source: NIRA,MLS#: 829283
Facts & features
Interior
Bedrooms & bathrooms
- Bedrooms: 2
- Bathrooms: 2
- Full bathrooms: 2
Rooms
- Room types: Bedroom 2, Primary Bedroom, Living Room, Laundry, Kitchen, Dining Room, Bonus Room
Primary bedroom
- Area: 195
- Dimensions: 15.0 x 13.0
Bedroom 2
- Area: 195
- Dimensions: 15.0 x 13.0
Bonus room
- Area: 338
- Dimensions: 26.0 x 13.0
Dining room
- Area: 130
- Dimensions: 13.0 x 10.0
Kitchen
- Area: 117
- Dimensions: 13.0 x 9.0
Laundry
- Area: 18
- Dimensions: 6.0 x 3.0
Living room
- Area: 374
- Dimensions: 22.0 x 17.0
Heating
- Forced Air, Natural Gas
Appliances
- Included: Dryer, Washer, Refrigerator, Range, Microwave
Features
- Entrance Foyer, Open Floorplan, Walk-In Closet(s), Soaking Tub, His and Hers Closets, High Ceilings
- Has basement: No
- Number of fireplaces: 1
- Fireplace features: Gas, Living Room
Interior area
- Total structure area: 2,021
- Total interior livable area: 2,021 sqft
- Finished area above ground: 2,021
Property
Parking
- Total spaces: 2
- Parking features: Additional Parking, Driveway, Attached
- Attached garage spaces: 2
- Has uncovered spaces: Yes
Features
- Levels: Two
- Patio & porch: Deck
- Exterior features: Rain Gutters
- Has view: Yes
- View description: Neighborhood, Trees/Woods
Lot
- Size: 4,399.56 Square Feet
- Features: Back Yard, Landscaped, Cul-De-Sac
Details
- Parcel number: 451233126003000029
- Special conditions: None,Standard
Construction
Type & style
- Home type: Townhouse
- Property subtype: Townhouse
- Attached to another structure: Yes
Condition
- New construction: No
- Year built: 1993
Utilities & green energy
- Sewer: Public Sewer
- Water: Public
Community & HOA
Community
- Subdivision: Fielstone Crossing Twnhms 01 02
HOA
- Has HOA: Yes
- Amenities included: Maintenance Grounds, Other, Management
- Services included: Maintenance Grounds
- HOA fee: $250 quarterly
- HOA name: Fieldstone Crossing HOA
- HOA phone: 219-663-6543
Location
- Region: Crown Point
Financial & listing details
- Price per square foot: $138/sqft
- Tax assessed value: $245,700
- Annual tax amount: $2,457
- Date on market: 10/14/2025
- Listing agreement: Exclusive Right To Sell
- Listing terms: Cash,VA Loan,FHA,Conventional