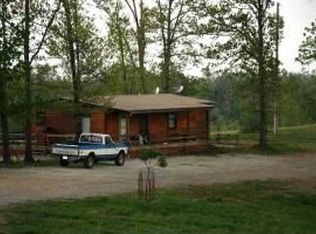Sold for $345,000
$345,000
1535 W Mill Hollow Rd, Harrison, AR 72601
3beds
--baths
1,835sqft
Single Family Residence
Built in 1979
6 Acres Lot
$349,700 Zestimate®
$188/sqft
$1,992 Estimated rent
Home value
$349,700
$325,000 - $371,000
$1,992/mo
Zestimate® history
Loading...
Owner options
Explore your selling options
What's special
Picturesque farmette with a view! This well built, brick home with a new roof, has a lot to offer and is ready for new owners. The brick and six inch wall construction will help with low utility bills and when it gets cold you can warm up by the gas fireplace. New flooring throughout the spacious 1835 sq ft, with 3 bedrooms and 2 bathrooms, separate living room and den. large 2 car garage and nice covered patio. Plenty of room to work on projects or store your toys in the 30 x 40 shop building, or the 30 x 60 equipment shed. Also includes a barn and all of this is on 6 level acres just about a mile on a dirt road in the Bergman School District.
Zillow last checked: 8 hours ago
Listing updated: September 09, 2024 at 01:26pm
Listed by:
Jason Canady 870-741-5005,
Jerry Jackson Realty
Bought with:
Diane Shaddoxx-Richardson, SA00089600
Selling726 Realty
Source: ArkansasOne MLS,MLS#: H147595 Originating MLS: Harrison District Board Of REALTORS
Originating MLS: Harrison District Board Of REALTORS
Facts & features
Interior
Bedrooms & bathrooms
- Bedrooms: 3
- Full bathrooms: 2
Heating
- Central, Heat Pump
Cooling
- Central Air, Heat Pump
Appliances
- Included: Dishwasher, Electric Cooktop, Electric Oven, Electric Water Heater
Features
- Ceiling Fan(s)
- Basement: Crawl Space
Interior area
- Total structure area: 1,835
- Total interior livable area: 1,835 sqft
Property
Parking
- Total spaces: 0.5
- Parking features: Attached, Garage, Garage Door Opener
- Has attached garage: Yes
Features
- Levels: One
- Stories: 1
- Patio & porch: Patio
Lot
- Size: 6 Acres
- Features: Wooded
Details
- Additional structures: Outbuilding
- Parcel number: 01902014000
Construction
Type & style
- Home type: SingleFamily
- Architectural style: Ranch
- Property subtype: Single Family Residence
Materials
- Brick
- Foundation: Crawlspace
- Roof: Asphalt,Shingle
Condition
- Year built: 1979
Utilities & green energy
- Sewer: Septic Tank
- Water: Public
- Utilities for property: Septic Available, Water Available
Community & neighborhood
Location
- Region: Harrison
Other
Other facts
- Road surface type: Dirt
Price history
| Date | Event | Price |
|---|---|---|
| 4/15/2024 | Sold | $345,000-1.4%$188/sqft |
Source: | ||
| 3/25/2024 | Pending sale | $349,900$191/sqft |
Source: | ||
| 3/8/2024 | Listed for sale | $349,900$191/sqft |
Source: | ||
| 1/23/2024 | Pending sale | $349,900$191/sqft |
Source: | ||
| 9/18/2023 | Listed for sale | $349,900$191/sqft |
Source: | ||
Public tax history
| Year | Property taxes | Tax assessment |
|---|---|---|
| 2024 | $877 +157.2% | $22,400 +10% |
| 2023 | $341 -12.8% | $20,370 |
| 2022 | $391 | $20,370 |
Find assessor info on the county website
Neighborhood: 72601
Nearby schools
GreatSchools rating
- 7/10Bergman Middle SchoolGrades: 5-8Distance: 1.8 mi
- 7/10Bergman High SchoolGrades: 9-12Distance: 1.8 mi
- 8/10Bergman Elementary SchoolGrades: PK-4Distance: 1.8 mi
Schools provided by the listing agent
- District: Bergman
Source: ArkansasOne MLS. This data may not be complete. We recommend contacting the local school district to confirm school assignments for this home.
Get pre-qualified for a loan
At Zillow Home Loans, we can pre-qualify you in as little as 5 minutes with no impact to your credit score.An equal housing lender. NMLS #10287.
