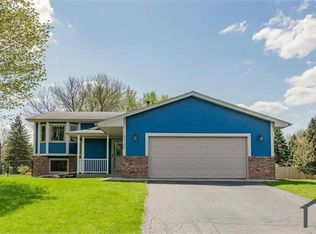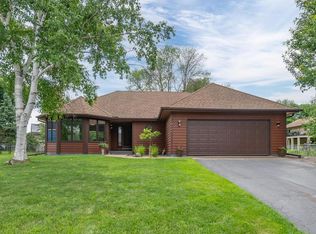Closed
$565,000
15350 67th Pl N, Maple Grove, MN 55311
4beds
3,070sqft
Single Family Residence
Built in 1987
0.34 Acres Lot
$562,000 Zestimate®
$184/sqft
$3,234 Estimated rent
Home value
$562,000
$517,000 - $613,000
$3,234/mo
Zestimate® history
Loading...
Owner options
Explore your selling options
What's special
ONLY AVAILABLE DUE TO WORK RELOCATION!
This meticulously maintained, energy-efficient home is move-in ready and has been updated with the intent of it being their forever home! Designed for maximum sustainability and cost savings, the sellers thoughtfully upgraded it with a fully paid-off solar system ($90,000), high-efficiency electric heat pump, induction stove, and Level 2 EV charger—dramatically reducing energy costs while minimizing your carbon footprint.
The solar panels generate clean energy, lowering or eliminating electric bills and providing extra income from selling excess power back to the grid. The electric heat pump efficiently heats the home when temperatures are above 35°F while also serving as a high-performance cooling system. Beyond its green energy features, this home boasts a new roof, furnace, water softener, sump pump, appliances, carpet, and fresh paint. The ideal floor plan is perfect for entertaining, featuring a main-level four-season porch with a wood-burning stove, vaulted ceilings, and abundant natural light. Upstairs, you’ll find three bedrooms and two fully renovated bathrooms, including a spacious primary suite. Garage is now insulated, drywalled, painted and heated. Outside, enjoy a large cul-de-sac lot with a fully fenced backyard, paver patio, and storage shed. Located in a prime Maple Grove neighborhood, this home offers easy access to shopping and dining plus it’s right across from Fish Lake Park—perfect for outdoor enthusiasts!
Zillow last checked: 8 hours ago
Listing updated: May 06, 2025 at 07:50pm
Listed by:
Lauren A Hedelson 612-615-6625,
National Realty Guild
Bought with:
Clark Lensing
RE/MAX Results
Source: NorthstarMLS as distributed by MLS GRID,MLS#: 6684182
Facts & features
Interior
Bedrooms & bathrooms
- Bedrooms: 4
- Bathrooms: 3
- Full bathrooms: 3
Bedroom 1
- Level: Upper
- Area: 195 Square Feet
- Dimensions: 15x13
Bedroom 2
- Level: Upper
- Area: 130 Square Feet
- Dimensions: 13x10
Bedroom 3
- Level: Upper
- Area: 156 Square Feet
- Dimensions: 13x12
Bedroom 4
- Level: Lower
- Area: 156 Square Feet
- Dimensions: 13x12
Dining room
- Level: Main
- Area: 165 Square Feet
- Dimensions: 15x11
Family room
- Level: Lower
- Area: 240 Square Feet
- Dimensions: 16x15
Kitchen
- Level: Main
- Area: 156 Square Feet
- Dimensions: 13x12
Living room
- Level: Upper
- Area: 224 Square Feet
- Dimensions: 16x14
Office
- Level: Lower
- Area: 99 Square Feet
- Dimensions: 11x9
Porch
- Level: Main
- Area: 280 Square Feet
- Dimensions: 20x14
Heating
- Forced Air, Fireplace(s), Heat Pump, Other, Wood Stove
Cooling
- Central Air, Heat Pump
Appliances
- Included: Cooktop, Dishwasher, Disposal, Dryer, Exhaust Fan, Microwave, Refrigerator, Stainless Steel Appliance(s), Washer
Features
- Basement: Block,Finished,Full,Storage Space,Sump Pump
- Number of fireplaces: 2
- Fireplace features: Brick, Electric, Family Room, Wood Burning Stove
Interior area
- Total structure area: 3,070
- Total interior livable area: 3,070 sqft
- Finished area above ground: 1,776
- Finished area below ground: 778
Property
Parking
- Total spaces: 3
- Parking features: Attached, Asphalt, Electric Vehicle Charging Station(s), Garage, Garage Door Opener, Heated Garage, Insulated Garage, Storage
- Attached garage spaces: 3
- Has uncovered spaces: Yes
Accessibility
- Accessibility features: None
Features
- Levels: Four or More Level Split
- Patio & porch: Enclosed, Other, Patio, Porch
- Fencing: Full,Privacy,Wood
Lot
- Size: 0.34 Acres
Details
- Foundation area: 1294
- Parcel number: 3311922210065
- Zoning description: Residential-Single Family
Construction
Type & style
- Home type: SingleFamily
- Property subtype: Single Family Residence
Materials
- Metal Siding, Steel Siding
Condition
- Age of Property: 38
- New construction: No
- Year built: 1987
Utilities & green energy
- Gas: Electric, Natural Gas, Solar
- Sewer: City Sewer/Connected
- Water: City Water/Connected
Community & neighborhood
Location
- Region: Maple Grove
- Subdivision: Fish Lake West 6
HOA & financial
HOA
- Has HOA: No
Price history
| Date | Event | Price |
|---|---|---|
| 4/29/2025 | Sold | $565,000-1.7%$184/sqft |
Source: | ||
| 4/1/2025 | Pending sale | $575,000$187/sqft |
Source: | ||
| 3/14/2025 | Listed for sale | $575,000+53.3%$187/sqft |
Source: | ||
| 2/18/2020 | Sold | $375,000+4.2%$122/sqft |
Source: | ||
| 1/23/2020 | Listed for sale | $360,000$117/sqft |
Source: Luke Team Real Estate #5432335 | ||
Public tax history
| Year | Property taxes | Tax assessment |
|---|---|---|
| 2025 | $5,078 +3.9% | $443,500 +4.5% |
| 2024 | $4,890 +2.5% | $424,300 +1.8% |
| 2023 | $4,770 +12.7% | $416,900 -0.4% |
Find assessor info on the county website
Neighborhood: 55311
Nearby schools
GreatSchools rating
- 8/10Basswood Elementary SchoolGrades: PK-5Distance: 0.1 mi
- 6/10Maple Grove Middle SchoolGrades: 6-8Distance: 2.3 mi
- 10/10Maple Grove Senior High SchoolGrades: 9-12Distance: 3.9 mi
Get a cash offer in 3 minutes
Find out how much your home could sell for in as little as 3 minutes with a no-obligation cash offer.
Estimated market value
$562,000
Get a cash offer in 3 minutes
Find out how much your home could sell for in as little as 3 minutes with a no-obligation cash offer.
Estimated market value
$562,000

