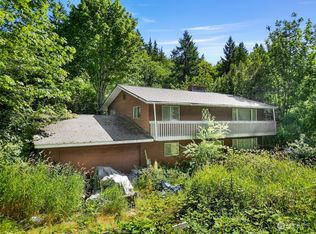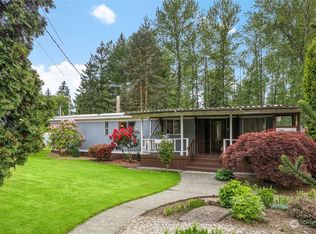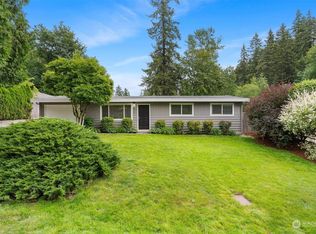Sold
Listed by:
Tracy Krueger,
RE/MAX Gateway
Bought with: John L. Scott, Inc
$700,000
15350 SE May Valley Road, Renton, WA 98059
3beds
1,887sqft
Manufactured On Land
Built in 1987
5.17 Acres Lot
$700,600 Zestimate®
$371/sqft
$2,226 Estimated rent
Home value
$700,600
$652,000 - $757,000
$2,226/mo
Zestimate® history
Loading...
Owner options
Explore your selling options
What's special
Escape to your private sanctuary! This 3 bed/2 ba home is nestled on 5+ acres of serene, wooded property backing to Cougar Mountain Regional Park & Cougar Mountain Indian Trail. Enjoy endless opportunities for hiking, watching wildlife, & exploring nature right from your backyard! You’ll love the circular layout, huge living areas, spacious kitchen w/great storage, & large primary ‘en suite w/soaking tub. Relax on the deck surrounded by towering trees, watch your gardens bloom, create trails or start your own hobby farm. With unmatched access to nature & plenty of parking, a shop, greenhouse & more, this property is ideal for those seeking peace & privacy w/the convenience of shopping, restaurants & hwys just minutes away.
Zillow last checked: 8 hours ago
Listing updated: December 18, 2025 at 04:04am
Listed by:
Tracy Krueger,
RE/MAX Gateway
Bought with:
Luke Van Pelt, 114093
John L. Scott, Inc
Source: NWMLS,MLS#: 2408389
Facts & features
Interior
Bedrooms & bathrooms
- Bedrooms: 3
- Bathrooms: 2
- Full bathrooms: 2
- Main level bathrooms: 2
- Main level bedrooms: 3
Primary bedroom
- Level: Main
Bedroom
- Level: Main
Bedroom
- Level: Main
Bathroom full
- Level: Main
Bathroom full
- Level: Main
Dining room
- Level: Main
Entry hall
- Level: Main
Kitchen with eating space
- Level: Main
Living room
- Level: Main
Utility room
- Level: Main
Heating
- Fireplace, Heat Pump, Electric, Wood
Cooling
- Heat Pump
Appliances
- Included: Dishwasher(s), Disposal, Dryer(s), Microwave(s), Refrigerator(s), Stove(s)/Range(s), Washer(s), Garbage Disposal, Water Heater: Electric, Water Heater Location: Carport Storage
Features
- Bath Off Primary, Dining Room
- Flooring: Ceramic Tile, Laminate, Carpet
- Doors: French Doors
- Windows: Double Pane/Storm Window
- Basement: None
- Number of fireplaces: 1
- Fireplace features: Wood Burning, Main Level: 1, Fireplace
Interior area
- Total structure area: 1,887
- Total interior livable area: 1,887 sqft
Property
Parking
- Total spaces: 5
- Parking features: Attached Carport, Driveway, Detached Garage, Off Street
- Garage spaces: 5
- Has carport: Yes
Features
- Levels: One
- Stories: 1
- Entry location: Main
- Patio & porch: Bath Off Primary, Double Pane/Storm Window, Dining Room, Fireplace, French Doors, Vaulted Ceiling(s), Walk-In Closet(s), Water Heater, Wet Bar
- Has view: Yes
- View description: Territorial
Lot
- Size: 5.17 Acres
- Features: Adjacent to Public Land, Dead End Street, Secluded, Cable TV, Deck, Green House, High Speed Internet, Outbuildings, Patio, Shop
- Topography: Level,Sloped
- Residential vegetation: Garden Space, Wooded
Details
- Parcel number: 0223059058
- Special conditions: Standard
- Other equipment: Leased Equipment: None
Construction
Type & style
- Home type: MobileManufactured
- Property subtype: Manufactured On Land
Materials
- Metal/Vinyl
- Foundation: See Remarks
- Roof: Torch Down
Condition
- Year built: 1987
Details
- Builder model: 65/24
Utilities & green energy
- Electric: Company: PSE
- Sewer: Septic Tank, Company: Septic
- Water: Shared Well, Company: Shared Well (5 homes)
- Utilities for property: Xfinity, Xfinity
Community & neighborhood
Location
- Region: Renton
- Subdivision: May Valley
Other
Other facts
- Body type: Double Wide
- Listing terms: Cash Out,Conventional
- Cumulative days on market: 58 days
Price history
| Date | Event | Price |
|---|---|---|
| 11/17/2025 | Sold | $700,000-1.4%$371/sqft |
Source: | ||
| 9/14/2025 | Pending sale | $710,000$376/sqft |
Source: | ||
| 9/11/2025 | Price change | $710,000-5.3%$376/sqft |
Source: | ||
| 7/20/2025 | Listed for sale | $750,000+275%$397/sqft |
Source: | ||
| 6/24/2016 | Sold | $200,000-20%$106/sqft |
Source: NWMLS #741313 Report a problem | ||
Public tax history
| Year | Property taxes | Tax assessment |
|---|---|---|
| 2024 | $6,196 +12.1% | $592,000 +17.7% |
| 2023 | $5,525 +3.6% | $503,000 -9% |
| 2022 | $5,331 +9.8% | $553,000 +33.9% |
Find assessor info on the county website
Neighborhood: 98059
Nearby schools
GreatSchools rating
- 8/10Newcastle Elementary SchoolGrades: K-5Distance: 1.5 mi
- 8/10Cougar Mountain Middle SchoolGrades: 6-8Distance: 3.5 mi
- 10/10Liberty Sr High SchoolGrades: 9-12Distance: 2.4 mi
Get a cash offer in 3 minutes
Find out how much your home could sell for in as little as 3 minutes with a no-obligation cash offer.
Estimated market value$700,600
Get a cash offer in 3 minutes
Find out how much your home could sell for in as little as 3 minutes with a no-obligation cash offer.
Estimated market value
$700,600


