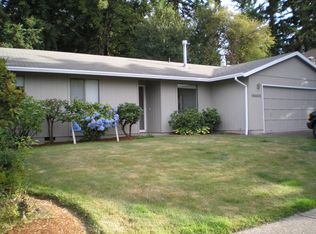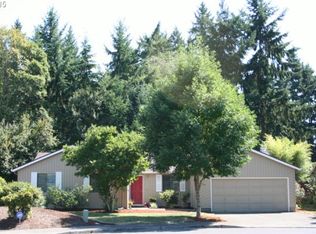Sold
$725,000
15350 SW Deline St, Beaverton, OR 97007
4beds
2,462sqft
Residential, Single Family Residence
Built in 1981
7,405.2 Square Feet Lot
$717,600 Zestimate®
$294/sqft
$3,067 Estimated rent
Home value
$717,600
$682,000 - $761,000
$3,067/mo
Zestimate® history
Loading...
Owner options
Explore your selling options
What's special
This stunning Northwest Contemporary offers a flexible layout with all the convenience and charm of suburban Portland life! Two of the four bedrooms are ensuite -perfect for guests or multi-generational living. The spacious remodeled kitchen (2005) opens to the dining, living, and family rooms and features custom hickory cabinetry, granite countertops, a large island, Murano glass pendant lights, newer stainless-steel appliances including an induction stove, an appliance garage, and hot water on demand. Gorgeous hardwood floors, vaulted ceilings, skylights, and a wood-burning fireplace create a warm and inviting atmosphere. The main level features three bedrooms, one of which includes an ensuite. The primary bedroom suite is situated on the upper floor, accompanied by a loft or office area and a flexible space. Outside, enjoy the two decks, one covered for year-round use, overlooking the lush, low-maintenance gardens with mature, colorful and edible plantings. Additional features include an oversized two-car garage, main floor laundry room, finished attic for additional storage or flex space (not included in sq.ft.), a peaceful neighborhood setting on a quiet cul-de-sac with access to the community garden. Lovingly maintained by the same owners for over 30 years, this is a special property with room to relax, entertain, and grow!
Zillow last checked: 8 hours ago
Listing updated: August 29, 2025 at 04:06pm
Listed by:
Ginger Gregory 503-333-1390,
ELEETE Real Estate,
Julie Williams 503-705-5033,
ELEETE Real Estate
Bought with:
Jett Locke, 201246489
Opt
Source: RMLS (OR),MLS#: 447554977
Facts & features
Interior
Bedrooms & bathrooms
- Bedrooms: 4
- Bathrooms: 3
- Full bathrooms: 3
- Main level bathrooms: 2
Primary bedroom
- Features: Ceiling Fan, Bathtub With Shower, Double Sinks, Ensuite, Tile Floor, Vaulted Ceiling, Walkin Closet, Wallto Wall Carpet
- Level: Upper
- Area: 195
- Dimensions: 15 x 13
Bedroom 2
- Features: Closet, Wallto Wall Carpet
- Level: Main
- Area: 208
- Dimensions: 16 x 13
Bedroom 3
- Features: Closet, Wallto Wall Carpet
- Level: Main
- Area: 120
- Dimensions: 12 x 10
Dining room
- Features: Hardwood Floors
- Level: Main
- Area: 120
- Dimensions: 12 x 10
Family room
- Features: Hardwood Floors
- Level: Main
- Area: 221
- Dimensions: 17 x 13
Kitchen
- Features: Appliance Garage, Dishwasher, Exterior Entry, Hardwood Floors, Instant Hot Water, Island, Pantry, Convection Oven, Free Standing Range, Free Standing Refrigerator, Granite
- Level: Main
- Area: 240
- Width: 15
Living room
- Features: Ceiling Fan, Fireplace, Vaulted Ceiling, Wallto Wall Carpet
- Level: Main
- Area: 260
- Dimensions: 20 x 13
Heating
- Forced Air 95 Plus, Fireplace(s)
Cooling
- Central Air
Appliances
- Included: Appliance Garage, Dishwasher, Disposal, Free-Standing Range, Free-Standing Refrigerator, Instant Hot Water, Microwave, Stainless Steel Appliance(s), Washer/Dryer, Convection Oven, Gas Water Heater, Tank Water Heater
- Laundry: Laundry Room
Features
- Ceiling Fan(s), Vaulted Ceiling(s), Shower, Sink, Walk-In Closet(s), Built-in Features, Closet, Kitchen Island, Pantry, Granite, Bathtub With Shower, Double Vanity
- Flooring: Hardwood, Tile, Wall to Wall Carpet, Bamboo
- Windows: Double Pane Windows, Vinyl Frames, Skylight(s)
- Basement: Crawl Space,None
- Number of fireplaces: 1
- Fireplace features: Wood Burning
Interior area
- Total structure area: 2,462
- Total interior livable area: 2,462 sqft
Property
Parking
- Total spaces: 2
- Parking features: Driveway, On Street, Garage Door Opener, Attached
- Attached garage spaces: 2
- Has uncovered spaces: Yes
Accessibility
- Accessibility features: Accessible Entrance, Garage On Main, Main Floor Bedroom Bath, Natural Lighting, Parking, Utility Room On Main, Accessibility
Features
- Levels: Two
- Stories: 2
- Patio & porch: Covered Deck, Deck, Porch
- Exterior features: Garden, Raised Beds, Yard, Exterior Entry
- Fencing: Fenced
Lot
- Size: 7,405 sqft
- Features: Level, Sprinkler, SqFt 7000 to 9999
Details
- Additional structures: Greenhouse, ToolShed
- Parcel number: R145774
Construction
Type & style
- Home type: SingleFamily
- Architectural style: NW Contemporary
- Property subtype: Residential, Single Family Residence
Materials
- Cedar
- Foundation: Concrete Perimeter
- Roof: Composition,Shingle
Condition
- Resale
- New construction: No
- Year built: 1981
Utilities & green energy
- Gas: Gas
- Sewer: Public Sewer
- Water: Public
Community & neighborhood
Security
- Security features: Security Lights, Sidewalk, Fire Sprinkler System
Community
- Community features: Community Garden
Location
- Region: Beaverton
Other
Other facts
- Listing terms: Cash,Conventional,FHA,VA Loan
- Road surface type: Paved
Price history
| Date | Event | Price |
|---|---|---|
| 8/29/2025 | Sold | $725,000$294/sqft |
Source: | ||
| 8/9/2025 | Pending sale | $725,000$294/sqft |
Source: | ||
| 7/31/2025 | Listed for sale | $725,000$294/sqft |
Source: | ||
Public tax history
| Year | Property taxes | Tax assessment |
|---|---|---|
| 2024 | $5,961 +6.5% | $316,070 +3% |
| 2023 | $5,599 +3.5% | $306,870 +3% |
| 2022 | $5,411 +3.7% | $297,940 |
Find assessor info on the county website
Neighborhood: West Beaverton
Nearby schools
GreatSchools rating
- 9/10Chehalem Elementary SchoolGrades: PK-5Distance: 0.3 mi
- 2/10Mountain View Middle SchoolGrades: 6-8Distance: 1 mi
- 8/10Mountainside High SchoolGrades: 9-12Distance: 3.7 mi
Schools provided by the listing agent
- Elementary: Chehalem
- Middle: Mountain View
- High: Mountainside
Source: RMLS (OR). This data may not be complete. We recommend contacting the local school district to confirm school assignments for this home.
Get a cash offer in 3 minutes
Find out how much your home could sell for in as little as 3 minutes with a no-obligation cash offer.
Estimated market value
$717,600
Get a cash offer in 3 minutes
Find out how much your home could sell for in as little as 3 minutes with a no-obligation cash offer.
Estimated market value
$717,600

