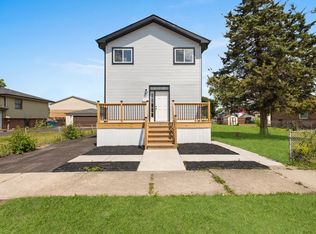Closed
$203,000
15353 7th Ave, Phoenix, IL 60426
3beds
1,040sqft
Single Family Residence
Built in 1996
9,300.06 Square Feet Lot
$208,900 Zestimate®
$195/sqft
$2,007 Estimated rent
Home value
$208,900
$188,000 - $232,000
$2,007/mo
Zestimate® history
Loading...
Owner options
Explore your selling options
What's special
Gorgeous and spacious split level home featuring 3 Bedrooms, 2 Full Baths, plenty of natural light and a formal dining room for entertaining. Beautiful brand new floors throughout. Spacious kitchen featuring beautiful countertops, plenty of cabinet space and stainless steel appliances. The marvelous basement boasts a family room currently being used as a 4th bedroom. Two car garage with a driveway and a private fenced yard with a patio and deck to enjoy those summer barbecue's with family and friends.
Zillow last checked: 8 hours ago
Listing updated: July 09, 2025 at 02:37pm
Listing courtesy of:
Arturo Olivares 773-494-5415,
Cloud Gate Realty LLC
Bought with:
Grace Acquah
Real People Realty
Source: MRED as distributed by MLS GRID,MLS#: 12185007
Facts & features
Interior
Bedrooms & bathrooms
- Bedrooms: 3
- Bathrooms: 2
- Full bathrooms: 2
Primary bedroom
- Level: Second
- Area: 143 Square Feet
- Dimensions: 11X13
Bedroom 2
- Level: Second
- Area: 100 Square Feet
- Dimensions: 10X10
Bedroom 3
- Level: Second
- Area: 110 Square Feet
- Dimensions: 10X11
Dining room
- Features: Flooring (Wood Laminate)
- Level: Main
- Area: 99 Square Feet
- Dimensions: 9X11
Family room
- Features: Flooring (Ceramic Tile)
- Level: Lower
- Area: 315 Square Feet
- Dimensions: 15X21
Kitchen
- Level: Main
- Area: 100 Square Feet
- Dimensions: 10X10
Laundry
- Level: Lower
- Area: 77 Square Feet
- Dimensions: 7X11
Living room
- Features: Flooring (Wood Laminate)
- Level: Main
- Area: 204 Square Feet
- Dimensions: 12X17
Heating
- Natural Gas, Forced Air
Cooling
- Central Air
Features
- Basement: Finished,Partial
Interior area
- Total structure area: 0
- Total interior livable area: 1,040 sqft
Property
Parking
- Total spaces: 2
- Parking features: Asphalt, Side Driveway, On Site, Garage Owned, Detached, Garage
- Garage spaces: 2
- Has uncovered spaces: Yes
Accessibility
- Accessibility features: No Disability Access
Features
- Levels: Tri-Level
- Patio & porch: Deck
Lot
- Size: 9,300 sqft
- Dimensions: 75X124
Details
- Parcel number: 29161310880000
- Special conditions: None
Construction
Type & style
- Home type: SingleFamily
- Property subtype: Single Family Residence
Materials
- Aluminum Siding, Brick
- Foundation: Concrete Perimeter
- Roof: Asphalt
Condition
- New construction: No
- Year built: 1996
Utilities & green energy
- Electric: Circuit Breakers
- Sewer: Public Sewer
- Water: Public
Community & neighborhood
Location
- Region: Phoenix
HOA & financial
HOA
- Services included: None
Other
Other facts
- Listing terms: FHA
- Ownership: Fee Simple
Price history
| Date | Event | Price |
|---|---|---|
| 4/28/2025 | Sold | $203,000-11.7%$195/sqft |
Source: | ||
| 4/3/2025 | Contingent | $229,900$221/sqft |
Source: | ||
| 4/3/2025 | Listed for sale | $229,900$221/sqft |
Source: | ||
| 3/6/2025 | Contingent | $229,900$221/sqft |
Source: | ||
| 11/19/2024 | Price change | $229,900-4.2%$221/sqft |
Source: | ||
Public tax history
| Year | Property taxes | Tax assessment |
|---|---|---|
| 2023 | $12,432 -5.3% | $14,999 +2.8% |
| 2022 | $13,127 +0% | $14,591 |
| 2021 | $13,123 -0.8% | $14,591 |
Find assessor info on the county website
Neighborhood: 60426
Nearby schools
GreatSchools rating
- NATaft SchoolGrades: PK-1Distance: 1.1 mi
- 5/10Coolidge Middle SchoolGrades: 6-8Distance: 0.1 mi
- 2/10Thornton Township High SchoolGrades: 9-12Distance: 1 mi
Schools provided by the listing agent
- District: 151
Source: MRED as distributed by MLS GRID. This data may not be complete. We recommend contacting the local school district to confirm school assignments for this home.

Get pre-qualified for a loan
At Zillow Home Loans, we can pre-qualify you in as little as 5 minutes with no impact to your credit score.An equal housing lender. NMLS #10287.
Sell for more on Zillow
Get a free Zillow Showcase℠ listing and you could sell for .
$208,900
2% more+ $4,178
With Zillow Showcase(estimated)
$213,078