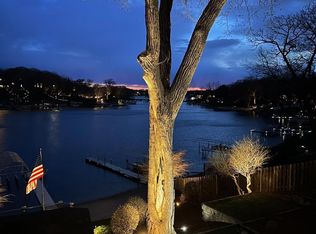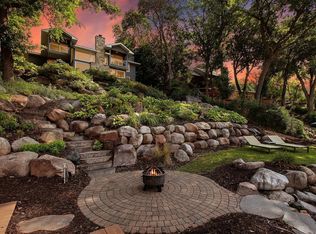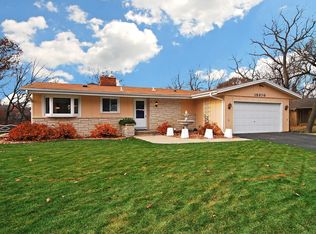Closed
$1,225,000
15354 Fish Point Rd SE, Prior Lake, MN 55372
3beds
2,831sqft
Single Family Residence
Built in 1980
0.33 Acres Lot
$1,278,700 Zestimate®
$433/sqft
$4,003 Estimated rent
Home value
$1,278,700
$1.18M - $1.39M
$4,003/mo
Zestimate® history
Loading...
Owner options
Explore your selling options
What's special
This stunning lakefront retreat on Lower Prior Lake is the ultimate entertainer's dream. Situated on over 1/3 acre of prime lakefront property, the home offers 75 feet of sandy beach frontage and captivating views of the water and sunsets. The property features a spacious, walk-out 2-story layout with 3 bedrooms, 5 bathrooms, and a host of high-end finishes. In 2010, the home was expanded with a second-story and master suite addition, blending rustic elegance with modern luxury throughout.
The main level includes a spacious master suite with sweeping lake views, a luxurious en-suite bath, and the convenience of main-floor laundry. The heart of the home is the grand great room, which boasts soaring 22.5-foot vaulted ceilings and a floor-to-ceiling custom stone fireplace. The open layout is perfect for entertaining, with an updated gourmet kitchen featuring custom cabinets with soft-close drawers, quartz countertops, a commercial-grade 36" gas range, an exhaust hood, and a massive center island ideal for hosting friends and family.
Upstairs, the loft area opens to two additional bedrooms, one with an en-suite bath, and another full bath, offering plenty of space for guests or family members. The lower level walkout leads to a private patio, providing easy access to the beach and offering fantastic views of Prior Lake. With a half-round concrete driveway and a two-car garage, there’s plenty of parking for visitors.
Zillow last checked: 8 hours ago
Listing updated: December 12, 2025 at 11:26pm
Listed by:
Jeff W Young 612-618-8363,
Edina Realty, Inc.
Bought with:
Matt Schafer
RE/MAX Advantage Plus
Source: NorthstarMLS as distributed by MLS GRID,MLS#: 6627366
Facts & features
Interior
Bedrooms & bathrooms
- Bedrooms: 3
- Bathrooms: 5
- Full bathrooms: 1
- 3/4 bathrooms: 2
- 1/2 bathrooms: 2
Bedroom
- Level: Main
- Area: 216 Square Feet
- Dimensions: 18x12
Bedroom 2
- Level: Upper
- Area: 176 Square Feet
- Dimensions: 16x11
Bedroom 3
- Level: Upper
- Area: 144 Square Feet
- Dimensions: 12x12
Deck
- Level: Main
Family room
- Level: Lower
- Area: 210 Square Feet
- Dimensions: 15x14
Game room
- Level: Lower
- Area: 168 Square Feet
- Dimensions: 14x12
Kitchen
- Level: Main
- Area: 374 Square Feet
- Dimensions: 22x17
Laundry
- Level: Main
Living room
- Level: Main
- Area: 396 Square Feet
- Dimensions: 22x18
Loft
- Level: Upper
- Area: 374 Square Feet
- Dimensions: 22x17
Heating
- Baseboard, Boiler, Ductless Mini-Split, Fireplace(s)
Cooling
- Ductless Mini-Split, Window Unit(s)
Appliances
- Included: Cooktop, Dishwasher, Disposal, Dryer, Exhaust Fan, Gas Water Heater, Microwave, Range, Refrigerator, Stainless Steel Appliance(s), Washer, Water Softener Owned, Wine Cooler
Features
- Basement: Finished,Full,Walk-Out Access
- Number of fireplaces: 2
- Fireplace features: Family Room, Gas, Living Room
Interior area
- Total structure area: 2,831
- Total interior livable area: 2,831 sqft
- Finished area above ground: 2,238
- Finished area below ground: 593
Property
Parking
- Total spaces: 3
- Parking features: Attached, Concrete, Garage Door Opener
- Attached garage spaces: 2
- Carport spaces: 1
- Has uncovered spaces: Yes
Accessibility
- Accessibility features: None
Features
- Levels: One and One Half
- Stories: 1
- Patio & porch: Deck
- Fencing: None
- Has view: Yes
- View description: Lake, Panoramic, West
- Has water view: Yes
- Water view: Lake
- Waterfront features: Lake Front, Lake Bottom(Sand)
- Frontage length: Water Frontage: 75
Lot
- Size: 0.33 Acres
- Dimensions: 76 x 189 x 97 x 168
Details
- Additional structures: Storage Shed
- Foundation area: 1332
- Parcel number: 250480060
- Zoning description: Shoreline,Residential-Single Family
Construction
Type & style
- Home type: SingleFamily
- Property subtype: Single Family Residence
Materials
- Roof: Age 8 Years or Less
Condition
- New construction: No
- Year built: 1980
Utilities & green energy
- Electric: Circuit Breakers
- Gas: Electric
- Sewer: City Sewer/Connected
- Water: City Water/Connected
Community & neighborhood
Location
- Region: Prior Lake
- Subdivision: Maves 2nd Lake Add
HOA & financial
HOA
- Has HOA: No
Other
Other facts
- Road surface type: Paved
Price history
| Date | Event | Price |
|---|---|---|
| 12/12/2024 | Sold | $1,225,000-2%$433/sqft |
Source: | ||
| 11/25/2024 | Pending sale | $1,250,000$442/sqft |
Source: | ||
| 11/15/2024 | Listing removed | $1,250,000$442/sqft |
Source: | ||
| 11/8/2024 | Listed for sale | $1,250,000+6.4%$442/sqft |
Source: | ||
| 7/17/2023 | Sold | $1,175,000-1.2%$415/sqft |
Source: | ||
Public tax history
| Year | Property taxes | Tax assessment |
|---|---|---|
| 2025 | $12,416 -0.9% | $1,190,600 +5.4% |
| 2024 | $12,530 +12.2% | $1,129,800 +1.7% |
| 2023 | $11,166 +12.9% | $1,110,400 +8% |
Find assessor info on the county website
Neighborhood: 55372
Nearby schools
GreatSchools rating
- 8/10Westwood Elementary SchoolGrades: K-5Distance: 0.7 mi
- 7/10Hidden Oaks Middle SchoolGrades: 6-8Distance: 0.6 mi
- 9/10Prior Lake High SchoolGrades: 9-12Distance: 1.4 mi
Get a cash offer in 3 minutes
Find out how much your home could sell for in as little as 3 minutes with a no-obligation cash offer.
Estimated market value$1,278,700
Get a cash offer in 3 minutes
Find out how much your home could sell for in as little as 3 minutes with a no-obligation cash offer.
Estimated market value
$1,278,700



