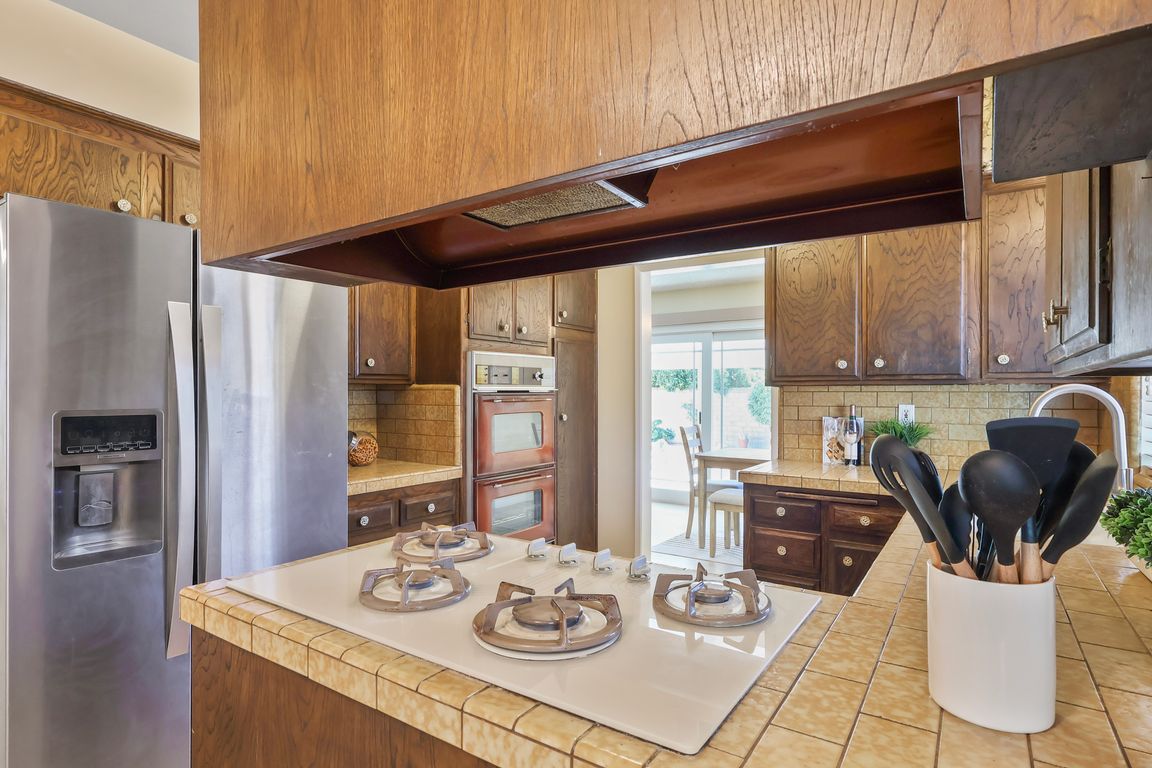
For sale
$839,900
4beds
1,774sqft
15354 Runnymede St, Van Nuys, CA 91406
4beds
1,774sqft
Single family residence
Built in 1965
6,057 sqft
2 Attached garage spaces
$473 price/sqft
What's special
Mature plantsOpen layoutPlenty of storageCentral air and heatLow-maintenance landscapingSeparate laundry roomThree well-sized secondary bedrooms
Remodeled 4 bed, 2 bath, 1,774 sq ft one-story house with an attached 2-car garage tucked away on a double cul-de-sac, offering the best mid-century floorplan with an open layout featuring a spacious living room with a fireplace and sliding doors to the patio, a dining room ideal for gatherings, a ...
- 8 days |
- 3,730 |
- 157 |
Likely to sell faster than
Source: CRMLS,MLS#: SR25269158 Originating MLS: California Regional MLS
Originating MLS: California Regional MLS
Travel times
Living Room
Kitchen
Primary Bedroom
Zillow last checked: 8 hours ago
Listing updated: 21 hours ago
Listing Provided by:
Arthur Aslanian DRE #01291836 818-335-1239,
Berkshire Hathaway HomeServices California Properties
Source: CRMLS,MLS#: SR25269158 Originating MLS: California Regional MLS
Originating MLS: California Regional MLS
Facts & features
Interior
Bedrooms & bathrooms
- Bedrooms: 4
- Bathrooms: 2
- Full bathrooms: 2
- Main level bathrooms: 2
- Main level bedrooms: 4
Rooms
- Room types: Entry/Foyer, Kitchen, Laundry, Living Room, Primary Bathroom, Primary Bedroom, Other, Dining Room
Bathroom
- Features: Bathtub, Dual Sinks, Granite Counters, Quartz Counters, Remodeled, Tub Shower, Vanity, Walk-In Shower
Kitchen
- Features: Tile Counters
Other
- Features: Walk-In Closet(s)
Heating
- Central
Cooling
- Central Air
Appliances
- Included: Double Oven, Dishwasher, Gas Cooktop, Disposal, Refrigerator, Range Hood, Water Heater
- Laundry: Washer Hookup, Gas Dryer Hookup, Inside, Laundry Room
Features
- Breakfast Area, Separate/Formal Dining Room, Open Floorplan, Walk-In Closet(s)
- Flooring: Laminate, Tile
- Doors: Sliding Doors
- Windows: Double Pane Windows
- Has fireplace: Yes
- Fireplace features: Living Room
- Common walls with other units/homes: No Common Walls
Interior area
- Total interior livable area: 1,774 sqft
Video & virtual tour
Property
Parking
- Total spaces: 2
- Parking features: Concrete, Driveway, Garage, Garage Door Opener, Side By Side
- Attached garage spaces: 2
Features
- Levels: One
- Stories: 1
- Entry location: 1
- Patio & porch: Concrete, Covered
- Exterior features: Lighting, Rain Gutters
- Pool features: None
- Spa features: None
- Fencing: Block,Good Condition,Wrought Iron
- Has view: Yes
- View description: None
Lot
- Size: 6,057 Square Feet
- Features: Back Yard, Cul-De-Sac, Front Yard, Landscaped, Near Park, Near Public Transit, Walkstreet
Details
- Parcel number: 2222019065
- Special conditions: Standard
Construction
Type & style
- Home type: SingleFamily
- Architectural style: Traditional
- Property subtype: Single Family Residence
Materials
- Stucco
- Foundation: Raised
- Roof: Shingle
Condition
- Updated/Remodeled
- New construction: No
- Year built: 1965
Utilities & green energy
- Electric: Standard
- Sewer: Public Sewer
- Water: Public
- Utilities for property: Electricity Connected, Natural Gas Connected, Sewer Connected, Water Connected
Community & HOA
Community
- Features: Curbs, Street Lights, Sidewalks, Park
- Security: Carbon Monoxide Detector(s), Smoke Detector(s)
Location
- Region: Van Nuys
Financial & listing details
- Price per square foot: $473/sqft
- Tax assessed value: $834,360
- Annual tax amount: $10,224
- Date on market: 12/2/2025
- Cumulative days on market: 8 days
- Listing terms: Cash,Cash to New Loan
- Road surface type: Paved