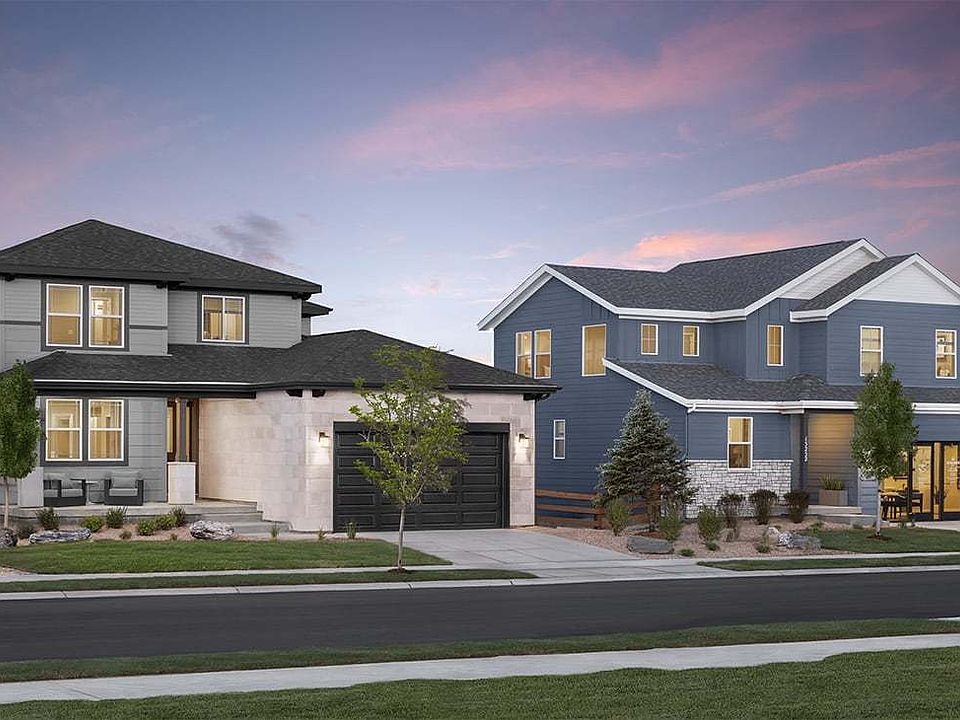Welcome to this stunning two-story home perfectly situated on a quiet cul-de-sac and adjacent to open space., offering extra privacy and pastoral views. Located in a highly sought-after master-planned community, this home combines modern comfort with incredible access to nature, schools, amenities and E470, Enjoy Colorado sunsets from your west-facing front porch & relax or entertain year-round on the covered back patio. Inside, the home features a functional functional layout with 4 bedrooms and 3 baths. Entertain in the well-appointed kitchen featuring gas cook top, designer hood, built-in microwave/oven & large island. Large pantry & drop off space is conveniently located near kitchen & garage entrance. Upstairs, you will find a generous primary suite with en-suite, large walk-in closet along with three secondary bedrooms & a full bath.The main floor flex space can easily become a 4th bedroom or study. You decide!Community highlights include a large central park and miles of connected trail systems. Don't miss this rare opportunity!
New construction
Special offer
$759,950
15358 Poplar Street, Thornton, CO 80602
4beds
2,984sqft
Single Family Residence
Built in 2025
6,036 Square Feet Lot
$-- Zestimate®
$255/sqft
$-- HOA
What's special
Pastoral viewsDesigner hoodWest-facing front porchGenerous primary suiteLarge islandFlex spaceExtra privacy
Call: (970) 598-5039
- 66 days |
- 182 |
- 9 |
Zillow last checked: 8 hours ago
Listing updated: 19 hours ago
Listed by:
Tom Ullrich 303-910-8436 tomrman@aol.com,
RE/MAX Professionals
Source: REcolorado,MLS#: 8032722
Travel times
Schedule tour
Select your preferred tour type — either in-person or real-time video tour — then discuss available options with the builder representative you're connected with.
Facts & features
Interior
Bedrooms & bathrooms
- Bedrooms: 4
- Bathrooms: 3
- Full bathrooms: 1
- 3/4 bathrooms: 1
- 1/2 bathrooms: 1
- Main level bathrooms: 1
Bedroom
- Description: Carpeting, Primary Bath, Neutral Tones
- Features: Primary Suite
- Level: Upper
Bedroom
- Description: Bedroom 2: Carpeting, Neutral Tones, Walk-In Closet
- Level: Upper
Bedroom
- Description: Bedroom 3: Carpeting, Neutral Tones, Walk-In Closet
- Level: Upper
Bedroom
- Description: Bedroom 4: Carpeting, Neutral Tones
- Level: Upper
Bathroom
- Description: Luxury Vinyl Plank Floor, Pedestal Sink, Neutral Tones
- Level: Main
Bathroom
- Description: Tile Floor, Dual Vanity, Step In Shower W/Seat, Spacious Walk-In Closet, Neutral Tones
- Features: Primary Suite
- Level: Upper
Bathroom
- Description: Tile Floor, Dual Vanity, Neutral Tones
- Level: Upper
Bonus room
- Description: Open And Unfinished For Future Expansion Or Storage
- Level: Basement
Dining room
- Description: Luxury Vinyl Plank Floor, Open To Great Room & Kitchen
- Level: Main
Great room
- Description: Luxury Vinyl Plank Floor, Gas Fireplace, Open To Kitchen & Dining, Neutral Tones
- Level: Main
Kitchen
- Description: Luxury Vinyl Plank Floor, Slab Quartz Counters & Island, Stainless Steel Appliances, Neutral Tones, Open To Great Room & Dining
- Level: Main
Laundry
- Description: Tile Floor, Neutral Tones, Shelf
- Level: Upper
Office
- Description: Luxury Vinyl Plank Floor, Neutral Tones
- Level: Main
Heating
- Forced Air, Natural Gas
Cooling
- Central Air
Appliances
- Included: Cooktop, Dishwasher, Disposal, Microwave, Oven, Range, Range Hood, Self Cleaning Oven, Tankless Water Heater
- Laundry: In Unit
Features
- Built-in Features, Entrance Foyer, Kitchen Island, Open Floorplan, Pantry, Primary Suite, Quartz Counters, Smart Thermostat, Smoke Free, Walk-In Closet(s)
- Flooring: Carpet, Tile, Vinyl
- Windows: Double Pane Windows
- Basement: Bath/Stubbed,Crawl Space,Partial,Sump Pump,Unfinished
- Number of fireplaces: 1
- Fireplace features: Gas Log, Great Room
- Common walls with other units/homes: No Common Walls
Interior area
- Total structure area: 2,984
- Total interior livable area: 2,984 sqft
- Finished area above ground: 2,300
- Finished area below ground: 0
Property
Parking
- Total spaces: 2
- Parking features: Concrete, Dry Walled, Exterior Access Door, Insulated Garage, Lighted, Garage Door Opener, Tandem
- Attached garage spaces: 2
Features
- Levels: Two
- Stories: 2
- Patio & porch: Covered, Front Porch, Patio
- Exterior features: Private Yard
- Fencing: Partial
Lot
- Size: 6,036 Square Feet
- Features: Corner Lot, Cul-De-Sac, Greenbelt, Landscaped, Level, Master Planned, Near Public Transit, Open Space, Sprinklers In Front
- Residential vegetation: Mixed
Details
- Parcel number: R0218367
- Special conditions: Standard
Construction
Type & style
- Home type: SingleFamily
- Architectural style: Traditional
- Property subtype: Single Family Residence
Materials
- Cement Siding, Frame
- Foundation: Slab
- Roof: Composition
Condition
- New Construction
- New construction: Yes
- Year built: 2025
Details
- Builder model: 4006
- Builder name: New Home Co
- Warranty included: Yes
Utilities & green energy
- Electric: 220 Volts in Garage
- Sewer: Public Sewer
- Water: Public
- Utilities for property: Cable Available, Electricity Connected, Natural Gas Available, Natural Gas Connected, Phone Available
Green energy
- Energy efficient items: Appliances, HVAC, Insulation, Lighting, Thermostat, Water Heater
Community & HOA
Community
- Security: Carbon Monoxide Detector(s), Smoke Detector(s)
- Subdivision: The Legacy Collection at Talon Pointe
HOA
- Has HOA: No
Location
- Region: Thornton
Financial & listing details
- Price per square foot: $255/sqft
- Annual tax amount: $10,297
- Date on market: 9/19/2025
- Listing terms: Cash,Conventional,FHA,VA Loan
- Exclusions: Sellers Personal Possessions And Any Staging Items That May Be In Use.
- Ownership: Builder
- Electric utility on property: Yes
- Road surface type: Paved
About the community
PlaygroundTennisBasketballPark
The Legacy Collection at Talon Pointe offers you more room to live, grow, and play in Thornton. These spacious single-family homes offer four stylish floorplans with the option for a 2- or 3-car garage. With convenient access to E-470, Talon Point is just a short drive from Downtown Denver, Interlocken, and Denver International Airport. Plus, parks, trails, and open spaces like Riverdale Regional Park and Homestead Hills are right around the corner. Whether you're a growing family, a working professional, or just ready to make your next move, The Legacy Collection brings together space, style, and location in one vibrant new community.
Talon Pointe Frequently Asked Questions
Frequently Asked Questions for Talon PointeSource: The New Home Company

