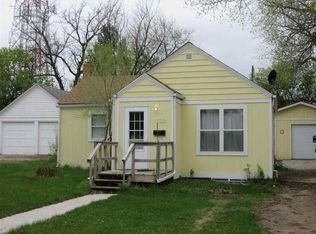Have you been searching for the perfect move in ready home near Edison elementary? Look no further! This 3 bedroom, 2 bath home has everything you are looking for! Immediately upon entering you will be wowed with the large living room featuring carpet, and two big windows bringing in an abundance of natural light. Right around the corner you will find the updated kitchen complete with a 4 piece appliance set and extra deep pantry storage. Off the kitchen is the perfect spot for your dining table and also gives you access outside. Continuing down the hall you will find three good sized bedrooms all featuring carpet and ceiling fans and completing the main floor is the full bath with extra long vanity counter! Heading downstairs you will be amazed with how HUGE the family room is! There is tons of space for multiple furniture arrangements, a gaming area, an office nook, you name it - you have room for it! You can also enjoy cozy-ing up around the GAS fireplace! The basement is finished off with a large storage room, 3/4 bath, and laundry/mechanical area - and the washer, dryer, and freezer stay! Loving the house already? Well we still have to get outside! Calling everyone that has been looking for the perfect garage with workspace area. The detached two stall garage is extra deep at 32 ft giving you plenty of room for your vehicles, and a work area in the back! The fenced backyard is perfect for entertaining! The large patio area will fit your furniture and grill for those nice summer nights. There is also a HUGE garden area for all you gardening enthusiasts with a large shed right next to it to hold all of your tools! Whether you are entertaining your guests in the huge basement family room or your gorgeous backyard - we are sure this home has it all for you! Don't wait to check it out!
This property is off market, which means it's not currently listed for sale or rent on Zillow. This may be different from what's available on other websites or public sources.

