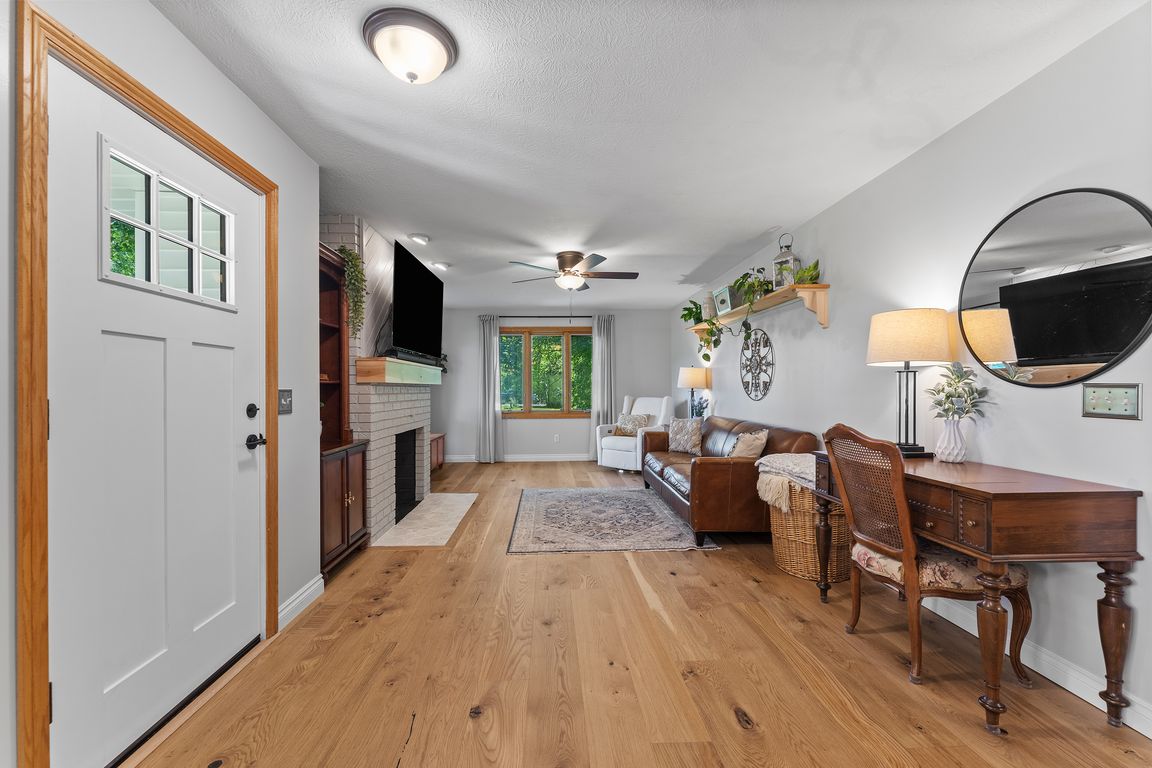
Pending
$339,900
3beds
1,654sqft
1536 Columbia Rd, Valley City, OH 44280
3beds
1,654sqft
Single family residence
Built in 1994
1.16 Acres
2 Attached garage spaces
$206 price/sqft
What's special
This charming 3-bedroom, 2-bathroom ranch home offers the perfect blend of comfort, style, and peaceful surroundings. From the moment you arrive, you’ll notice thoughtful improvements throughout — starting with the recently installed white oak hardwood floors that bring warmth and character to the main level. The spacious living room features a cozy ...
- 23 days
- on Zillow |
- 3,739 |
- 264 |
Likely to sell faster than
Source: MLS Now,MLS#: 5145079 Originating MLS: Medina County Board of REALTORS
Originating MLS: Medina County Board of REALTORS
Travel times
Living Room
Kitchen
Dining Room
Sun Room
Bedroom
Bathroom
Bedroom
Laundry Room
Bedroom
Bathroom
Basement (Unfinished)
Outdoor 1
Outdoor 2
Zillow last checked: 7 hours ago
Listing updated: August 12, 2025 at 03:57pm
Listing Provided by:
Caleb Barney 440-759-4243 bmoherman@skymount.net,
Skymount Realty, LLC,
Brett A Casey 330-461-1291,
Skymount Realty, LLC
Source: MLS Now,MLS#: 5145079 Originating MLS: Medina County Board of REALTORS
Originating MLS: Medina County Board of REALTORS
Facts & features
Interior
Bedrooms & bathrooms
- Bedrooms: 3
- Bathrooms: 2
- Full bathrooms: 2
- Main level bathrooms: 2
- Main level bedrooms: 2
Primary bedroom
- Description: Flooring: Hardwood
- Level: First
- Dimensions: 15 x 11
Bedroom
- Description: Flooring: Hardwood
- Level: First
- Dimensions: 14 x 13
Bedroom
- Description: Flooring: Luxury Vinyl Tile
- Level: Lower
- Dimensions: 14 x 13
Bathroom
- Level: Lower
- Dimensions: 8 x 6
Bathroom
- Level: First
- Dimensions: 8 x 7
Dining room
- Description: Flooring: Hardwood
- Level: First
- Dimensions: 11 x 9
Kitchen
- Description: Flooring: Hardwood
- Level: First
- Dimensions: 15 x 12
Laundry
- Level: First
- Dimensions: 15 x 10
Living room
- Description: Flooring: Hardwood
- Level: First
- Dimensions: 25 x 13
Sunroom
- Level: First
- Dimensions: 20 x 12
Heating
- Baseboard, Electric, Heat Pump
Cooling
- Central Air, Ceiling Fan(s), Heat Pump
Appliances
- Included: Built-In Oven, Cooktop, Dishwasher, Refrigerator
- Laundry: Main Level
Features
- Open Floorplan
- Basement: Full,Partially Finished
- Number of fireplaces: 1
Interior area
- Total structure area: 1,654
- Total interior livable area: 1,654 sqft
- Finished area above ground: 1,254
- Finished area below ground: 400
Video & virtual tour
Property
Parking
- Total spaces: 2
- Parking features: Attached, Drain, Electricity, Garage, Garage Door Opener, Paved
- Attached garage spaces: 2
Features
- Levels: One
- Stories: 1
- Patio & porch: Enclosed, Patio, Porch
- Has view: Yes
- View description: Trees/Woods
Lot
- Size: 1.16 Acres
- Features: Wooded
Details
- Additional structures: Shed(s)
- Parcel number: 02501C12006
Construction
Type & style
- Home type: SingleFamily
- Architectural style: Other,Ranch
- Property subtype: Single Family Residence
Materials
- Vinyl Siding
- Roof: Asphalt,Fiberglass
Condition
- Year built: 1994
Utilities & green energy
- Sewer: Public Sewer
- Water: Public
Community & HOA
Community
- Subdivision: Striker Sub
HOA
- Has HOA: No
Location
- Region: Valley City
Financial & listing details
- Price per square foot: $206/sqft
- Tax assessed value: $257,000
- Annual tax amount: $3,341
- Date on market: 8/7/2025
- Listing terms: Cash,Conventional,FHA,VA Loan