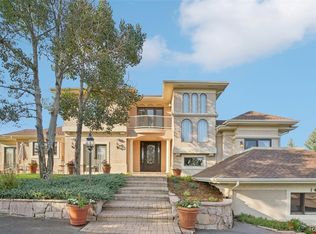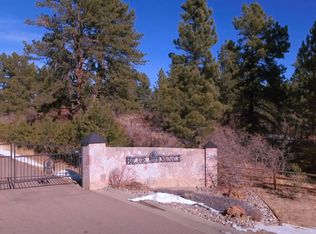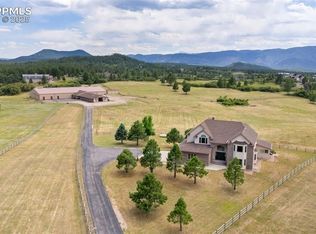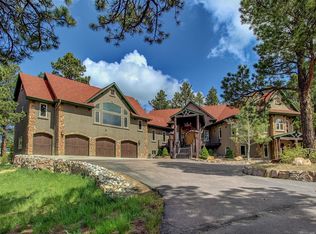Imagine sipping coffee on your deck overlooking the breathtaking Rocky Mountains just as the sun is setting! Imagine serenely exploring the natural beauty your own 45 acres of private wilderness that is zoned for equestrian use! Bordering Bear Dance Golf Course & offering the privacy you crave while being just minutes from I25, just south of Castle Rock. Exceptionally designed by Sears Barrett Architects, the main residence has spacious living & dining room, gourmet kitchen, five bedrooms, theatre, 1000-bottle wine cellar, family room and a 3 bedroom, 3 bathroom, 3 car garage guest house. Expansive decks & extended patios wrap the entire house & offer splendid views & the perfect spot to enjoy the spectacular water feature that runs from the backyard to the impressive front entryway. The property includes a spa-like indoor pool, jacuzzi tub, six car garage, helipad, gated driveway, outdoor shooting/archery range & a trail that runs with the fencing that makes for a fun Polaris ride!
This property is off market, which means it's not currently listed for sale or rent on Zillow. This may be different from what's available on other websites or public sources.



