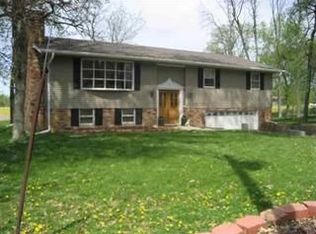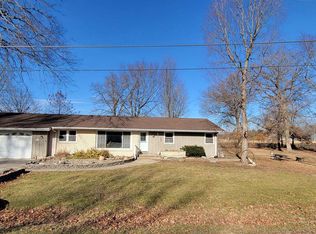Sold for $242,000
$242,000
1536 Hickory Point Rd, Metamora, IL 61548
3beds
2,104sqft
Single Family Residence, Residential
Built in 1967
0.34 Acres Lot
$244,200 Zestimate®
$115/sqft
$1,791 Estimated rent
Home value
$244,200
Estimated sales range
Not available
$1,791/mo
Zestimate® history
Loading...
Owner options
Explore your selling options
What's special
What a wonderful neighborhood!!! Country living , large yard with a great tree house, private surrounding, AND community in this neighborhood. You will absolutely love the mature trees, outdoor living space, fenced in yard that is park-like for kids and dogs!!!! Has a great deck on the backside (wired for a hot tub) and a lovely front porch on the other side. Every space in this house has been touched with updates...Kitchen and living area has been remodeled and opened up into one large space. Complete reno in the kitchen...quartz countertops, cabinets, sink, fixtures, flooring, trim, backsplash and beautiful new appliances!!! RO in kitchen sink, fridge, and utility sink in basement. Fresh new flooring - luxury vinyl and new carpet on the main level. Both full baths completely updated!!! Roof 2024, basement woodburning fireplace insert completely inspected, new baffles and work done by Chimney Dr., used very regularly, puts off very efficient heat. This one is so beautifully maintained & updated its ready for its next family to move right in!!! Make your appointment today - showings available target date of 6/27
Zillow last checked: 8 hours ago
Listing updated: January 23, 2026 at 12:01pm
Listed by:
Lisa Crocker 309-642-9277,
Keller Williams Premier Realty
Bought with:
Adam LaHood, 475114437
RE/MAX Traders Unlimited
Source: RMLS Alliance,MLS#: PA1258737 Originating MLS: Peoria Area Association of Realtors
Originating MLS: Peoria Area Association of Realtors

Facts & features
Interior
Bedrooms & bathrooms
- Bedrooms: 3
- Bathrooms: 2
- Full bathrooms: 2
Bedroom 1
- Level: Main
- Dimensions: 13ft 5in x 12ft 8in
Bedroom 2
- Level: Main
- Dimensions: 13ft 0in x 11ft 4in
Bedroom 3
- Level: Main
- Dimensions: 12ft 0in x 11ft 0in
Other
- Level: Main
- Dimensions: 12ft 1in x 9ft 7in
Other
- Level: Lower
- Dimensions: 12ft 0in x 7ft 2in
Additional room
- Description: Work Room
- Level: Lower
- Dimensions: 13ft 0in x 7ft 2in
Additional room 2
- Description: Bonus Room
- Level: Lower
- Dimensions: 12ft 0in x 7ft 6in
Family room
- Level: Lower
- Dimensions: 16ft 9in x 13ft 3in
Kitchen
- Level: Main
- Dimensions: 15ft 9in x 13ft 0in
Laundry
- Level: Lower
- Dimensions: 11ft 0in x 6ft 0in
Living room
- Level: Main
- Dimensions: 17ft 0in x 12ft 0in
Lower level
- Area: 648
Main level
- Area: 1456
Heating
- Forced Air
Cooling
- Central Air, Whole House Fan
Appliances
- Included: Dishwasher, Dryer, Range Hood, Microwave, Range, Refrigerator, Water Softener Owned, Washer, Water Purifier, Gas Water Heater
Features
- Solid Surface Counter
- Has basement: No
- Attic: Storage
- Number of fireplaces: 1
- Fireplace features: Family Room, Insert, Wood Burning Stove
Interior area
- Total structure area: 2,104
- Total interior livable area: 2,104 sqft
Property
Parking
- Total spaces: 2
- Parking features: Attached, Underground
- Attached garage spaces: 2
- Details: Number Of Garage Remotes: 0
Features
- Patio & porch: Deck, Patio, Porch
Lot
- Size: 0.34 Acres
- Dimensions: 212 x 250 x 139
- Features: Corner Lot, Level, Wooded
Details
- Parcel number: 0810303001
- Other equipment: Radon Mitigation System
Construction
Type & style
- Home type: SingleFamily
- Property subtype: Single Family Residence, Residential
Materials
- Frame, Brick, Vinyl Siding
- Foundation: Block
- Roof: Shingle
Condition
- New construction: No
- Year built: 1967
Utilities & green energy
- Sewer: Septic Tank
- Water: Public
- Utilities for property: Cable Available
Community & neighborhood
Location
- Region: Metamora
- Subdivision: Oak Ridge
Other
Other facts
- Road surface type: Paved
Price history
| Date | Event | Price |
|---|---|---|
| 8/15/2025 | Sold | $242,000+3%$115/sqft |
Source: | ||
| 7/25/2025 | Pending sale | $235,000$112/sqft |
Source: | ||
| 7/24/2025 | Price change | $235,000-5.6%$112/sqft |
Source: | ||
| 7/22/2025 | Price change | $249,000-6%$118/sqft |
Source: | ||
| 7/10/2025 | Price change | $265,000-5%$126/sqft |
Source: | ||
Public tax history
| Year | Property taxes | Tax assessment |
|---|---|---|
| 2024 | $3,889 +12% | $55,954 +8.5% |
| 2023 | $3,473 +6.3% | $51,556 +7.7% |
| 2022 | $3,266 +8.2% | $47,888 +5.6% |
Find assessor info on the county website
Neighborhood: 61548
Nearby schools
GreatSchools rating
- 6/10Metamora Grade SchoolGrades: PK-8Distance: 4.7 mi
- 9/10Metamora High SchoolGrades: 9-12Distance: 4.1 mi
Schools provided by the listing agent
- Elementary: Metamora Comm Con
- High: Metamora
Source: RMLS Alliance. This data may not be complete. We recommend contacting the local school district to confirm school assignments for this home.
Get pre-qualified for a loan
At Zillow Home Loans, we can pre-qualify you in as little as 5 minutes with no impact to your credit score.An equal housing lender. NMLS #10287.

