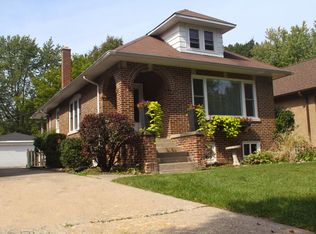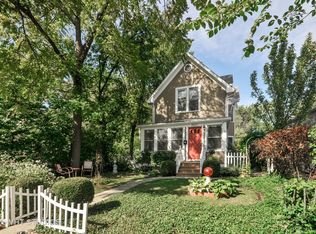Closed
$2,200,000
1536 Maple Ave, Wilmette, IL 60091
6beds
4,928sqft
Single Family Residence
Built in 2016
8,276.4 Square Feet Lot
$2,471,400 Zestimate®
$446/sqft
$8,882 Estimated rent
Home value
$2,471,400
$2.32M - $2.64M
$8,882/mo
Zestimate® history
Loading...
Owner options
Explore your selling options
What's special
"Better than new" construction in Wilmette! Built in 2016, this stunning home is located in the heart of Wilmette's highly desirable McKenzie school district. Within walking distance to downtown Wilmette, schools, and the Metra, this property offers both convenience and elegance. As you step inside, you'll be greeted by fantastic high ceilings and beautiful hardwood floors throughout the main level. The versatile first-floor office or playroom is an inviting space for work or play. Hosting gatherings will be a breeze in the expansive dining room, perfect for entertaining friends and family. The heart of this home is the fabulous open kitchen, featuring top-of-the-line appliances, custom inset cabinetry, and ample storage space. With its open layout, you can effortlessly interact with family and guests while preparing meals, and the kitchen provides terrific visibility to the backyard. The adjacent family room is a showstopper, featuring a wood-beamed ceiling, built-in storage, and a cozy fireplace, creating the perfect spot for hanging out and relaxing. Upstairs, the luxurious primary suite awaits, complete with dual walk-in closets and a gorgeous 5-piece spa-like bathroom, offering a serene retreat after a long day. Three additional spacious bedrooms on this floor, one with an en-suite bathroom, and the other two sharing a jack-and-jill bathroom with dual sinks, ensure comfort and privacy for the entire family. For added flexibility, the third floor offers a great guest room with its own bathroom, which could alternatively serve as an office, providing the ideal workspace with peaceful views. The lower level is an entertainer's dream, featuring high ceilings and a massive play or recreation area, perfect for hosting game nights or watching your favorite movies. Additionally, there is a 6th bedroom, another full bathroom, and abundant storage space to keep everything organized. Outside, you'll discover a large paver patio, a spacious backyard, a playset for outdoor fun, a 2-car garage, and a convenient storage shed. It doesn't get much better than this - beautiful finishes, fantastic spaces, all in the perfect location!
Zillow last checked: 8 hours ago
Listing updated: October 21, 2023 at 05:48am
Listing courtesy of:
David Chung 312-399-0630,
Compass,
Amy Chung 847-461-8856,
Compass
Bought with:
Jenifer McCartney
Jameson Sotheby's International Realty
Source: MRED as distributed by MLS GRID,MLS#: 11875890
Facts & features
Interior
Bedrooms & bathrooms
- Bedrooms: 6
- Bathrooms: 6
- Full bathrooms: 5
- 1/2 bathrooms: 1
Primary bedroom
- Features: Flooring (Hardwood), Bathroom (Full)
- Level: Second
- Area: 323 Square Feet
- Dimensions: 17X19
Bedroom 2
- Features: Flooring (Hardwood)
- Level: Second
- Area: 195 Square Feet
- Dimensions: 13X15
Bedroom 3
- Features: Flooring (Hardwood)
- Level: Second
- Area: 169 Square Feet
- Dimensions: 13X13
Bedroom 4
- Features: Flooring (Hardwood)
- Level: Second
- Area: 143 Square Feet
- Dimensions: 11X13
Bedroom 5
- Features: Flooring (Hardwood)
- Level: Third
- Area: 156 Square Feet
- Dimensions: 12X13
Bedroom 6
- Features: Flooring (Carpet)
- Level: Basement
- Area: 195 Square Feet
- Dimensions: 15X13
Dining room
- Features: Flooring (Hardwood)
- Level: Main
- Area: 208 Square Feet
- Dimensions: 16X13
Family room
- Features: Flooring (Hardwood)
- Level: Main
- Area: 361 Square Feet
- Dimensions: 19X19
Foyer
- Features: Flooring (Hardwood)
- Level: Main
- Area: 105 Square Feet
- Dimensions: 7X15
Kitchen
- Features: Kitchen (Eating Area-Breakfast Bar, Island, Pantry-Butler, Pantry-Closet), Flooring (Hardwood)
- Level: Main
- Area: 323 Square Feet
- Dimensions: 17X19
Laundry
- Level: Second
- Area: 60 Square Feet
- Dimensions: 6X10
Office
- Features: Flooring (Hardwood)
- Level: Main
- Area: 195 Square Feet
- Dimensions: 13X15
Recreation room
- Features: Flooring (Carpet)
- Level: Basement
- Area: 858 Square Feet
- Dimensions: 33X26
Storage
- Level: Basement
- Area: 247 Square Feet
- Dimensions: 19X13
Heating
- Natural Gas, Forced Air
Cooling
- Central Air, Zoned
Appliances
- Included: Range, Microwave, Dishwasher, High End Refrigerator, Bar Fridge, Washer, Dryer, Disposal, Stainless Steel Appliance(s), Wine Refrigerator, Range Hood, Humidifier
- Laundry: Upper Level, Gas Dryer Hookup, Sink
Features
- Dry Bar, Wet Bar, Built-in Features, Walk-In Closet(s)
- Flooring: Hardwood
- Basement: Finished,Full
- Number of fireplaces: 1
- Fireplace features: Family Room
Interior area
- Total structure area: 0
- Total interior livable area: 4,928 sqft
Property
Parking
- Total spaces: 2
- Parking features: Garage Door Opener, On Site, Garage Owned, Detached, Garage
- Garage spaces: 2
- Has uncovered spaces: Yes
Accessibility
- Accessibility features: No Disability Access
Features
- Stories: 3
- Patio & porch: Patio, Porch
- Fencing: Fenced
Lot
- Size: 8,276 sqft
- Dimensions: 50X163
- Features: Corner Lot, Landscaped
Details
- Additional structures: Shed(s)
- Parcel number: 05334040130000
- Special conditions: None
- Other equipment: TV-Cable, Sump Pump, Sprinkler-Lawn
Construction
Type & style
- Home type: SingleFamily
- Property subtype: Single Family Residence
Materials
- Fiber Cement
- Foundation: Concrete Perimeter
- Roof: Asphalt
Condition
- New construction: No
- Year built: 2016
Utilities & green energy
- Electric: Circuit Breakers, 200+ Amp Service
- Sewer: Public Sewer, Overhead Sewers
- Water: Lake Michigan, Public
Community & neighborhood
Security
- Security features: Carbon Monoxide Detector(s)
Community
- Community features: Curbs, Sidewalks, Street Lights, Street Paved
Location
- Region: Wilmette
Other
Other facts
- Listing terms: Conventional
- Ownership: Fee Simple
Price history
| Date | Event | Price |
|---|---|---|
| 10/20/2023 | Sold | $2,200,000+0.2%$446/sqft |
Source: | ||
| 10/19/2023 | Pending sale | $2,195,000$445/sqft |
Source: | ||
| 9/10/2023 | Contingent | $2,195,000$445/sqft |
Source: | ||
| 9/6/2023 | Listed for sale | $2,195,000+39.8%$445/sqft |
Source: | ||
| 12/23/2016 | Sold | $1,570,000+159.5%$319/sqft |
Source: Public Record | ||
Public tax history
| Year | Property taxes | Tax assessment |
|---|---|---|
| 2023 | $35,626 +5.7% | $157,000 |
| 2022 | $33,720 -1% | $157,000 +19.7% |
| 2021 | $34,077 +1.7% | $131,169 |
Find assessor info on the county website
Neighborhood: 60091
Nearby schools
GreatSchools rating
- 10/10Mckenzie Elementary SchoolGrades: K-4Distance: 0.3 mi
- 6/10Wilmette Junior High SchoolGrades: 7-8Distance: 1.3 mi
- 10/10New Trier Township H S WinnetkaGrades: 10-12Distance: 1.6 mi
Schools provided by the listing agent
- Elementary: Mckenzie Elementary School
- Middle: Wilmette Junior High School
- High: New Trier Twp H.S. Northfield/Wi
- District: 39
Source: MRED as distributed by MLS GRID. This data may not be complete. We recommend contacting the local school district to confirm school assignments for this home.
Sell for more on Zillow
Get a free Zillow Showcase℠ listing and you could sell for .
$2,471,400
2% more+ $49,428
With Zillow Showcase(estimated)
$2,520,828

