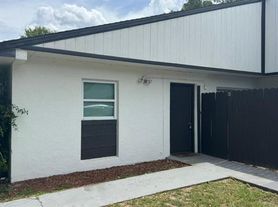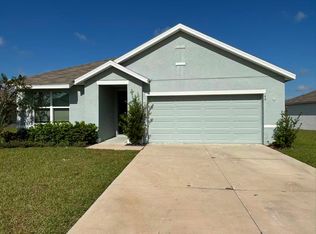Welcome to this beautiful 3-bedroom, 2-bath home located in SE Ocala neighborhood. With 1,596 sq. ft. of living space, this home offers comfort, convenience, and plenty of room to make it your own.
Inside, you'll find a spacious living area and a functional kitchen that flows nicely into the dining space. The primary suite includes an en-suite bathroom and generous closet space, while the additional bedrooms are perfect for family, guests, or a home office.
Enjoy outdoor living with a screened-in porch overlooking a fully fenced backyardideal for relaxing or entertaining. Additional features include an attached 2-car garage and washer and dryer included for added convenience.
Available: October 23, 2025
Security Deposit: Equal to one month's rent
Lease Administrative Fee: $250 (nonrefundable, due within 3 business days of approval)
Pet Policy:
$300 refundable pet fee per pet ($500 for pets 75+ lbs)
$25 monthly pet rent per pet ($50 for pets 75+ lbs)
Fraud Warning:
Coldwell Banker Ellison Realty will never ask you to wire funds.
House for rent
$2,200/mo
1536 SE 43rd Ter, Ocala, FL 34471
3beds
1,596sqft
Price may not include required fees and charges.
Single family residence
Available now
Cats, dogs OK
-- A/C
In unit laundry
Attached garage parking
-- Heating
What's special
En-suite bathroomScreened-in porchDining spacePrimary suiteFunctional kitchenFully fenced backyardGenerous closet space
- 2 days |
- -- |
- -- |
Travel times
Zillow can help you save for your dream home
With a 6% savings match, a first-time homebuyer savings account is designed to help you reach your down payment goals faster.
Offer exclusive to Foyer+; Terms apply. Details on landing page.
Facts & features
Interior
Bedrooms & bathrooms
- Bedrooms: 3
- Bathrooms: 2
- Full bathrooms: 2
Appliances
- Included: Dishwasher, Dryer, Range, Refrigerator, Stove, Washer
- Laundry: In Unit
Interior area
- Total interior livable area: 1,596 sqft
Property
Parking
- Parking features: Attached
- Has attached garage: Yes
- Details: Contact manager
Features
- Patio & porch: Porch
- Exterior features: Lawn
Details
- Parcel number: 2965000210
Construction
Type & style
- Home type: SingleFamily
- Property subtype: Single Family Residence
Community & HOA
Location
- Region: Ocala
Financial & listing details
- Lease term: Contact For Details
Price history
| Date | Event | Price |
|---|---|---|
| 10/24/2025 | Listed for rent | $2,200$1/sqft |
Source: Zillow Rentals | ||
| 9/2/2025 | Sold | $225,000-23.7%$141/sqft |
Source: | ||
| 7/31/2025 | Pending sale | $295,000$185/sqft |
Source: | ||
| 3/28/2025 | Price change | $295,000-6.3%$185/sqft |
Source: | ||
| 1/9/2025 | Price change | $314,990-3.1%$197/sqft |
Source: | ||

