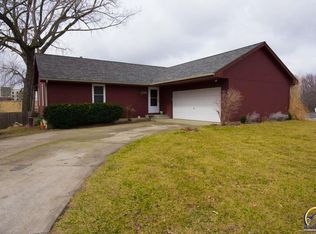Open floor plan in this 3 Bed 3 Bath SW Ranch close to dining, schools and shopping. Lrge kit with center island breakfast bar, pantry and hardwood floors. Dining area with lots of light. Spacious living room with 10' ceilings and FP. Master bedrm is large with an attchd bath and walk-in closet. 2nd main floor bedroom and separate main floor laundry. Basement features large rec room with wet bar, 3rd bedroom with attached full bath. Outside you have a nice deck, covered front porch and 2 car garage.
This property is off market, which means it's not currently listed for sale or rent on Zillow. This may be different from what's available on other websites or public sources.
