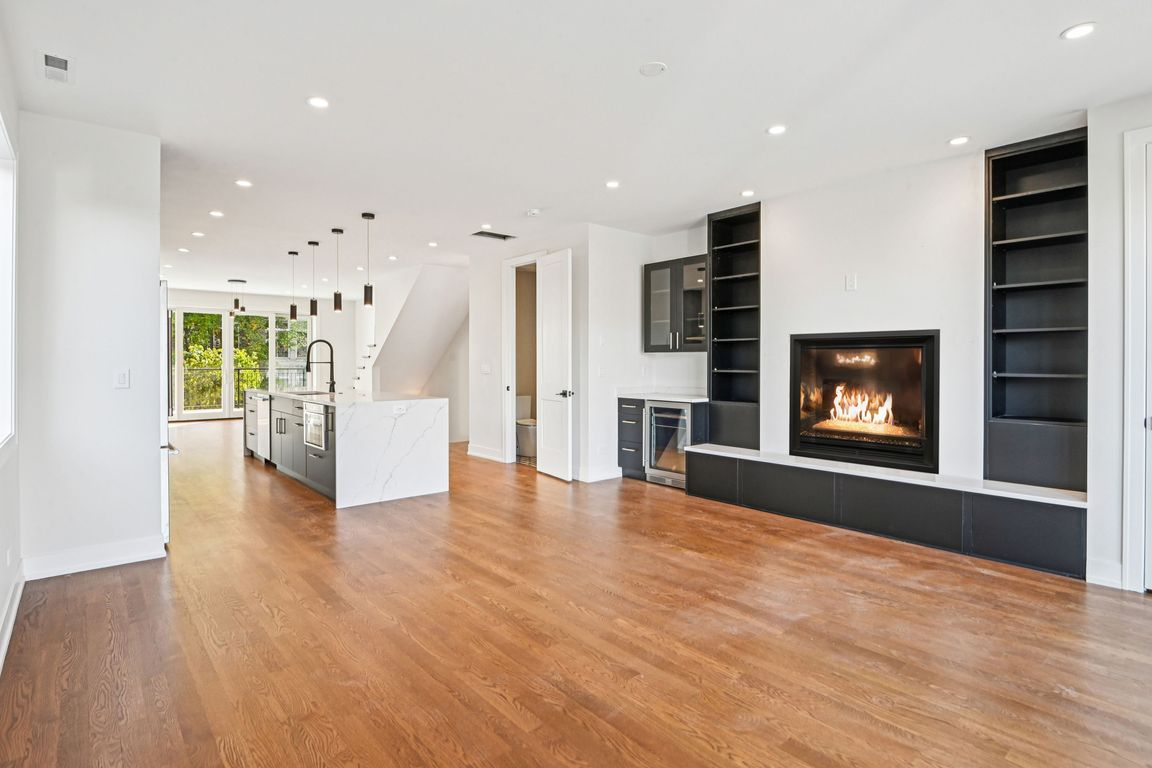
New
$1,249,500
3beds
2,100sqft
1536 W Chestnut St #B, Chicago, IL 60642
3beds
2,100sqft
Condominium, single family residence
Built in 1878
3,200 sqft
1 Garage space
$595 price/sqft
What's special
Luxury finishesTall ceilingsFlooded with natural lightShared rear yardCustom stained wood floorsOpen concept living-dining-kitchen-family roomsMultiple outdoor spaces
NEW CONTRUCTION - STUNNING CONTEMPORARY DUPLEX - 3BR + 2.5BA PENTHOUSE. Last remaining unit unsold. Unparalleled craftmanship, luxury finishes throughout, in the heart of Noble Square. Entertainers dream family home, with open concept living-dining-kitchen-family rooms, and boasting multiple outdoor spaces. Huge deck off family room, plus private balcony off primary suite, ...
- 2 days |
- 910 |
- 35 |
Source: MRED as distributed by MLS GRID,MLS#: 12423988
Travel times
Family Room
Kitchen
Living/Dining Room
Front Deck
Outdoor 2
Back Deck
Balcony
Front Porch
Rooftop Patio
Primary Bedroom
Primary Bathroom
Zillow last checked: 8 hours ago
Listing updated: November 01, 2025 at 02:09am
Listing courtesy of:
Tommy Choi 773-851-5840,
Keller Williams ONEChicago,
Tony Magnone 818-439-6601,
Keller Williams ONEChicago
Source: MRED as distributed by MLS GRID,MLS#: 12423988
Facts & features
Interior
Bedrooms & bathrooms
- Bedrooms: 3
- Bathrooms: 3
- Full bathrooms: 2
- 1/2 bathrooms: 1
Rooms
- Room types: No additional rooms
Primary bedroom
- Features: Bathroom (Full, Double Sink, Shower Only)
- Level: Second
- Area: 180 Square Feet
- Dimensions: 15X12
Bedroom 2
- Level: Fourth
- Area: 100 Square Feet
- Dimensions: 10X10
Bedroom 3
- Level: Second
- Area: 100 Square Feet
- Dimensions: 10X10
Dining room
- Level: Main
- Dimensions: COMBO
Kitchen
- Features: Kitchen (Eating Area-Breakfast Bar)
Heating
- Forced Air
Cooling
- Central Air
Appliances
- Included: Range, Microwave, Dishwasher, Refrigerator, Washer, Dryer
Features
- Flooring: Hardwood
- Basement: None
Interior area
- Total structure area: 0
- Total interior livable area: 2,100 sqft
Property
Parking
- Total spaces: 1.5
- Parking features: Garage Door Opener, On Site, Garage Owned, Detached, Garage
- Garage spaces: 1.5
- Has uncovered spaces: Yes
Accessibility
- Accessibility features: No Disability Access
Lot
- Size: 3,200 Square Feet
- Dimensions: 25X128
Details
- Parcel number: 17053190600000
- Special conditions: None
Construction
Type & style
- Home type: SingleFamily
- Property subtype: Condominium, Single Family Residence
Materials
- Other
Condition
- New construction: No
- Year built: 1878
- Major remodel year: 2025
Utilities & green energy
- Sewer: Public Sewer
- Water: Lake Michigan, Public
Community & HOA
HOA
- Services included: None
Location
- Region: Chicago
Financial & listing details
- Price per square foot: $595/sqft
- Annual tax amount: $12,274
- Date on market: 10/31/2025
- Ownership: Fee Simple w/ HO Assn.