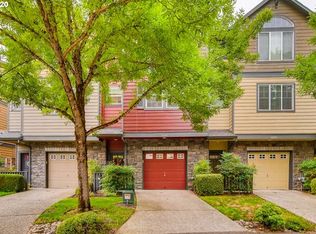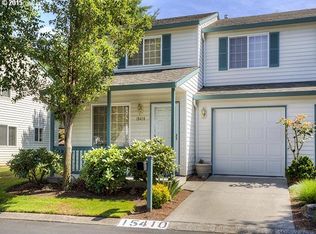Sold
$335,000
15360 SW Lexington Ln, Beaverton, OR 97007
2beds
1,234sqft
Residential, Condominium, Townhouse
Built in 1999
-- sqft lot
$334,900 Zestimate®
$271/sqft
$2,237 Estimated rent
Home value
$334,900
$318,000 - $352,000
$2,237/mo
Zestimate® history
Loading...
Owner options
Explore your selling options
What's special
Step into this beautifully updated two-bedroom, two-and-a-half-bath condo featuring territorial views from the second floor. The main level showcases brand-new luxury vinyl plank flooring, while plush new carpet adds comfort to the spacious bedrooms and modern tile finishes off the bathrooms. Enjoy a generously sized primary suite complete with a tiled walk-in shower and a large walk-in closet. The kitchen and all bathrooms have been upgraded with stylish new quartz countertops, complemented by modern plumbing and light fixtures throughout. Equipped with stainless appliances and an open yet functional layout, the kitchen is perfect for cooking and entertaining. Located in a well-maintained community with beautifully landscaped grounds, this condo offers access to a serene picnic area—perfect for relaxing or entertaining. A rare find with both style and function, in a setting that feels like home. Owner/Broker.
Zillow last checked: 8 hours ago
Listing updated: November 20, 2025 at 05:18am
Listed by:
Allan Polendey 503-320-3541,
Weichert, Realtors on Main Street
Bought with:
Jill Hill, 200612005
Knipe Realty ERA Powered
Source: RMLS (OR),MLS#: 668375341
Facts & features
Interior
Bedrooms & bathrooms
- Bedrooms: 2
- Bathrooms: 3
- Full bathrooms: 2
- Partial bathrooms: 1
- Main level bathrooms: 1
Primary bedroom
- Features: Bathroom, Suite
- Level: Upper
Bedroom 2
- Level: Upper
Heating
- Forced Air
Cooling
- Heat Pump
Appliances
- Included: Dishwasher, Free-Standing Range, Microwave, Stainless Steel Appliance(s), Gas Water Heater
- Laundry: Hookup Available
Features
- Quartz, Bathroom, Suite, Pantry
- Flooring: Laminate, Tile, Wall to Wall Carpet
- Windows: Vinyl Frames
- Basement: Crawl Space
- Number of fireplaces: 1
- Fireplace features: Gas
Interior area
- Total structure area: 1,234
- Total interior livable area: 1,234 sqft
Property
Parking
- Total spaces: 1
- Parking features: Driveway, On Street, Condo Garage (Attached), Attached
- Attached garage spaces: 1
- Has uncovered spaces: Yes
Features
- Stories: 2
- Patio & porch: Patio, Porch
- Has view: Yes
- View description: Territorial
Details
- Parcel number: R2091812
Construction
Type & style
- Home type: Townhouse
- Property subtype: Residential, Condominium, Townhouse
Materials
- Lap Siding, Vinyl Siding
- Roof: Composition
Condition
- Updated/Remodeled
- New construction: No
- Year built: 1999
Utilities & green energy
- Gas: Gas
- Sewer: Public Sewer
- Water: Public
Community & neighborhood
Location
- Region: Beaverton
HOA & financial
HOA
- Has HOA: Yes
- HOA fee: $510 monthly
- Amenities included: Commons, Exterior Maintenance, Maintenance Grounds, Management
Other
Other facts
- Listing terms: Cash,Conventional,FHA
- Road surface type: Paved
Price history
| Date | Event | Price |
|---|---|---|
| 11/20/2025 | Sold | $335,000-4.3%$271/sqft |
Source: | ||
| 10/24/2025 | Pending sale | $349,900$284/sqft |
Source: | ||
| 10/6/2025 | Listed for sale | $349,900+36.7%$284/sqft |
Source: | ||
| 11/12/2024 | Sold | $256,000+97.1%$207/sqft |
Source: Public Record | ||
| 8/22/2000 | Sold | $129,900$105/sqft |
Source: Public Record | ||
Public tax history
| Year | Property taxes | Tax assessment |
|---|---|---|
| 2024 | $4,539 +5.9% | $208,870 +3% |
| 2023 | $4,286 +4.5% | $202,790 +3% |
| 2022 | $4,102 +3.6% | $196,890 |
Find assessor info on the county website
Neighborhood: Sexton Mountain
Nearby schools
GreatSchools rating
- 8/10Sexton Mountain Elementary SchoolGrades: K-5Distance: 0.6 mi
- 6/10Highland Park Middle SchoolGrades: 6-8Distance: 1.5 mi
- 8/10Mountainside High SchoolGrades: 9-12Distance: 1.9 mi
Schools provided by the listing agent
- Elementary: Sexton Mountain
- Middle: Highland Park
- High: Mountainside
Source: RMLS (OR). This data may not be complete. We recommend contacting the local school district to confirm school assignments for this home.
Get a cash offer in 3 minutes
Find out how much your home could sell for in as little as 3 minutes with a no-obligation cash offer.
Estimated market value
$334,900
Get a cash offer in 3 minutes
Find out how much your home could sell for in as little as 3 minutes with a no-obligation cash offer.
Estimated market value
$334,900

