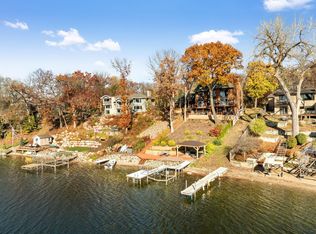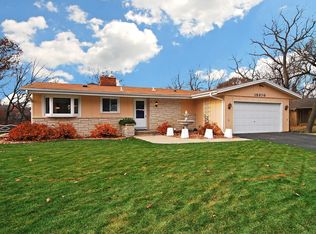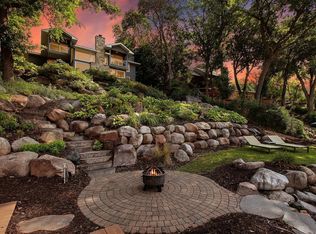Closed
$1,165,000
15362 Fish Point Rd SE, Prior Lake, MN 55372
4beds
2,744sqft
Single Family Residence
Built in 1979
0.33 Acres Lot
$1,264,700 Zestimate®
$425/sqft
$3,350 Estimated rent
Home value
$1,264,700
$1.18M - $1.38M
$3,350/mo
Zestimate® history
Loading...
Owner options
Explore your selling options
What's special
An ideal example of Lakeshore living. This stunning 'west facing' walkout rambler will not disappoint. Picturesque sunsets will encompass your newfound lifestyle. This completely remodeled smart home has an extensive list of updates. (see supplements). One will love the warm & inviting 4 season porch & numerous other entertainment spaces in both the home and the yard spaces. Quality & Craftsmanship were considered in each phase of the extensive renovation. The open floor plan, soaring vaults and large windows provide amazing views from almost every room. The beautifully landscaped lakeside yard offers many entertainment spaces inclusive of a 12'x10' boat house for all the lake toys or a water's edge beverage placed within Candy Cove Bay which is a no wake/quiet zone bay that gives all the owners great daily enjoyment. Sellers are moving on to a new project, allowing this "Move-in ready" slice of heaven!
Zillow last checked: 8 hours ago
Listing updated: September 24, 2024 at 09:02am
Listed by:
Scott Seeley 612-386-7067,
Coldwell Banker Realty,
Michael La Velle 612-396-6936
Bought with:
Madelyn Picka
Schatz Real Estate Group
Source: NorthstarMLS as distributed by MLS GRID,MLS#: 6363947
Facts & features
Interior
Bedrooms & bathrooms
- Bedrooms: 4
- Bathrooms: 3
- Full bathrooms: 1
- 3/4 bathrooms: 2
Bedroom 1
- Level: Main
- Area: 224 Square Feet
- Dimensions: 16x14
Bedroom 2
- Level: Main
- Area: 132 Square Feet
- Dimensions: 12x11
Bedroom 3
- Level: Lower
- Area: 169 Square Feet
- Dimensions: 13x13
Bedroom 4
- Level: Lower
- Area: 110 Square Feet
- Dimensions: 11x10
Other
- Level: Lower
- Area: 209 Square Feet
- Dimensions: 19x11
Dining room
- Level: Main
- Area: 104 Square Feet
- Dimensions: 13x8
Family room
- Level: Lower
- Area: 621 Square Feet
- Dimensions: 27x23
Other
- Level: Lower
- Area: 143 Square Feet
- Dimensions: 13x11
Foyer
- Level: Main
- Area: 108 Square Feet
- Dimensions: 12x9
Great room
- Level: Main
- Area: 308 Square Feet
- Dimensions: 22x14
Kitchen
- Level: Main
- Area: 208 Square Feet
- Dimensions: 16x13
Heating
- Baseboard, Forced Air, Fireplace(s), Radiant Floor
Cooling
- Central Air
Appliances
- Included: Cooktop, Dishwasher, Disposal, Dryer, Exhaust Fan, Humidifier, Gas Water Heater, Microwave, Range, Refrigerator, Stainless Steel Appliance(s), Washer, Water Softener Owned, Wine Cooler
Features
- Basement: Finished,Full,Storage Space,Walk-Out Access
- Number of fireplaces: 2
- Fireplace features: Family Room, Gas, Living Room, Wood Burning
Interior area
- Total structure area: 2,744
- Total interior livable area: 2,744 sqft
- Finished area above ground: 1,360
- Finished area below ground: 1,384
Property
Parking
- Total spaces: 3
- Parking features: Attached, Concrete, Floor Drain, Garage Door Opener, Heated Garage, Insulated Garage
- Attached garage spaces: 3
- Has uncovered spaces: Yes
- Details: Garage Dimensions (38x22), Garage Door Height (10)
Accessibility
- Accessibility features: None
Features
- Levels: One
- Stories: 1
- Fencing: Partial,Privacy
- Has view: Yes
- View description: Lake, Panoramic
- Has water view: Yes
- Water view: Lake
- Waterfront features: Lake Front, Lake View, Waterfront Num(70002600), Lake Bottom(Sand), Lake Acres(956), Lake Depth(60)
- Body of water: Lower Prior
- Frontage length: Water Frontage: 73
Lot
- Size: 0.33 Acres
- Dimensions: 95 x 189 x 73 x 169
Details
- Additional structures: Boat House
- Foundation area: 1360
- Parcel number: 250480070
- Zoning description: Residential-Single Family
Construction
Type & style
- Home type: SingleFamily
- Property subtype: Single Family Residence
Materials
- Brick/Stone, Wood Siding
- Roof: Age 8 Years or Less,Asphalt,Pitched
Condition
- Age of Property: 45
- New construction: No
- Year built: 1979
Utilities & green energy
- Electric: Circuit Breakers, 150 Amp Service
- Gas: Natural Gas
- Sewer: City Sewer/Connected, City Sewer - In Street
- Water: City Water/Connected, City Water - In Street
Community & neighborhood
Location
- Region: Prior Lake
- Subdivision: Maves 2nd Lake Add
HOA & financial
HOA
- Has HOA: No
- Services included: Beach Access, Dock
Other
Other facts
- Road surface type: Paved
Price history
| Date | Event | Price |
|---|---|---|
| 7/17/2023 | Sold | $1,165,000-15.3%$425/sqft |
Source: | ||
| 6/10/2023 | Pending sale | $1,374,900$501/sqft |
Source: | ||
| 5/2/2023 | Listed for sale | $1,374,900+1.9%$501/sqft |
Source: | ||
| 4/2/2023 | Listing removed | -- |
Source: | ||
| 2/27/2023 | Listed for sale | $1,349,900$492/sqft |
Source: | ||
Public tax history
| Year | Property taxes | Tax assessment |
|---|---|---|
| 2025 | $11,538 -0.3% | $1,114,300 +5.5% |
| 2024 | $11,578 +12.9% | $1,056,100 +2.3% |
| 2023 | $10,256 +11.2% | $1,032,500 +8.6% |
Find assessor info on the county website
Neighborhood: 55372
Nearby schools
GreatSchools rating
- 8/10Westwood Elementary SchoolGrades: K-5Distance: 0.7 mi
- 7/10Hidden Oaks Middle SchoolGrades: 6-8Distance: 0.5 mi
- 9/10Prior Lake High SchoolGrades: 9-12Distance: 1.4 mi
Get a cash offer in 3 minutes
Find out how much your home could sell for in as little as 3 minutes with a no-obligation cash offer.
Estimated market value$1,264,700
Get a cash offer in 3 minutes
Find out how much your home could sell for in as little as 3 minutes with a no-obligation cash offer.
Estimated market value
$1,264,700


