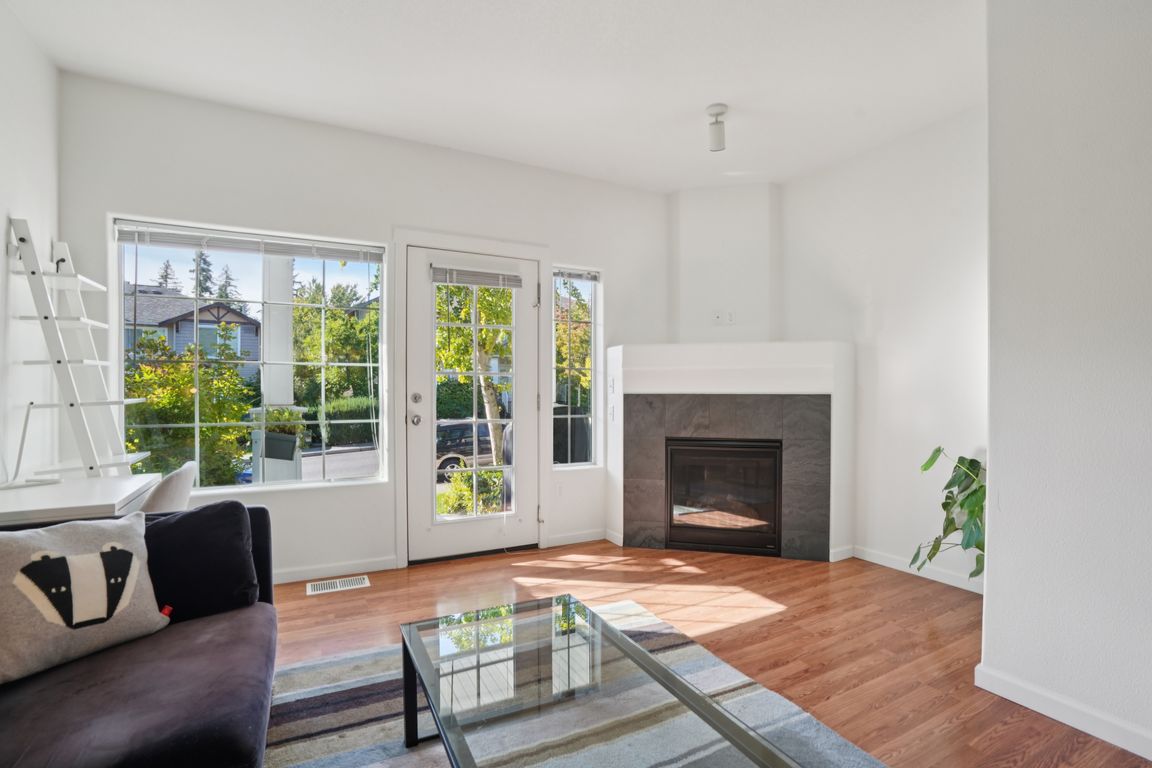Open: 10/11 11am-1pm

Active
$349,000
2beds
1,077sqft
15365 SW Mallard Dr SUITE 104, Beaverton, OR 97007
2beds
1,077sqft
Residential, condominium, townhouse
Built in 2009
2 Attached garage spaces
$324 price/sqft
$350 monthly HOA fee
What's special
Open-concept livingCozy new gas fireplaceFormal dining areaEn-suite bathroomVersatile guest bedroomGas rangeHigh ceilings
You'll love the curb appeal of this charming home, featuring a spacious and inviting covered front porch—perfect for relaxing outdoors. The main level offers open-concept living with high ceilings, abundant natural light, beautiful laminate floors, updated lighting, and a cozy new gas fireplace (installed late 2023). The formal dining area flows ...
- 1 day |
- 253 |
- 22 |
Source: RMLS (OR),MLS#: 635411177
Travel times
Living Room
Kitchen
Primary Bedroom
Zillow last checked: 7 hours ago
Listing updated: October 02, 2025 at 01:24pm
Listed by:
Cinnamin Webb 503-803-8283,
Redfin
Source: RMLS (OR),MLS#: 635411177
Facts & features
Interior
Bedrooms & bathrooms
- Bedrooms: 2
- Bathrooms: 3
- Full bathrooms: 2
- Partial bathrooms: 1
- Main level bathrooms: 1
Rooms
- Room types: Bedroom 2, Dining Room, Family Room, Kitchen, Living Room, Primary Bedroom
Primary bedroom
- Level: Upper
Bedroom 2
- Level: Upper
Dining room
- Level: Main
Kitchen
- Level: Main
Living room
- Level: Main
Heating
- Forced Air
Cooling
- Central Air
Appliances
- Included: Dishwasher, Disposal, Free-Standing Range, Free-Standing Refrigerator, Gas Appliances, Microwave, Plumbed For Ice Maker, Washer/Dryer, Gas Water Heater
Features
- High Ceilings
- Flooring: Laminate
- Windows: Double Pane Windows, Vinyl Frames
- Number of fireplaces: 1
- Fireplace features: Gas
Interior area
- Total structure area: 1,077
- Total interior livable area: 1,077 sqft
Video & virtual tour
Property
Parking
- Total spaces: 2
- Parking features: On Street, Garage Door Opener, Condo Garage (Attached), Attached, Tandem, Tuck Under
- Attached garage spaces: 2
- Has uncovered spaces: Yes
Features
- Stories: 3
- Patio & porch: Porch
Details
- Parcel number: R2168792
Construction
Type & style
- Home type: Townhouse
- Architectural style: Traditional
- Property subtype: Residential, Condominium, Townhouse
Materials
- Vinyl Siding
- Foundation: Slab
- Roof: Composition
Condition
- Resale
- New construction: No
- Year built: 2009
Utilities & green energy
- Gas: Gas
- Sewer: Public Sewer
- Water: Public
Community & HOA
Community
- Subdivision: Lakeview At Progress Ridge
HOA
- Has HOA: Yes
- HOA fee: $350 monthly
Location
- Region: Beaverton
Financial & listing details
- Price per square foot: $324/sqft
- Annual tax amount: $4,293
- Date on market: 10/2/2025
- Listing terms: Cash,Conventional,FHA,VA Loan
- Road surface type: Paved