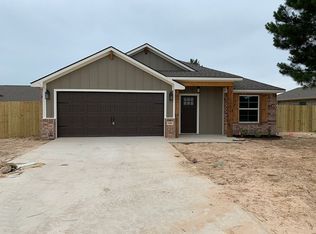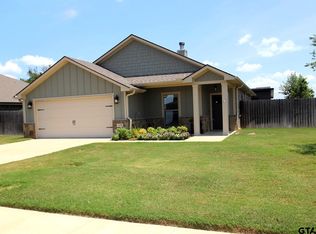Sold on 11/03/25
Price Unknown
15365 Spring Oaks Dr, Lindale, TX 75771
4beds
1,901sqft
Single Family Residence
Built in 2021
8,276.4 Square Feet Lot
$344,200 Zestimate®
$--/sqft
$2,403 Estimated rent
Home value
$344,200
$327,000 - $361,000
$2,403/mo
Zestimate® history
Loading...
Owner options
Explore your selling options
What's special
Welcome to your next chapter in the heart of Lindale, Texas—where small-town charm meets everyday convenience. This beautifully maintained 4-bedroom, 2.5-bath home offers a smart, open-concept layout designed for effortless living and entertaining. Downstairs, you’ll find a bright and spacious main living area that flows seamlessly into the kitchen and dining space, plus a flexible fourth bedroom or office—perfect for working from home or welcoming guests—alongside a convenient half bath. Upstairs features three additional bedrooms, including a generous primary suite with a private en suite bath, and a second full bathroom for added comfort and convenience. Step outside to a back patio built for entertaining, ideal for relaxing, grilling, or hosting under the Texas sky. Located in a friendly subdivision just minutes from schools, shopping, and dining, this home offers function, flexibility, and room to grow in one of East Texas’ most sought-after communities and school districts.
Zillow last checked: 8 hours ago
Listing updated: November 25, 2025 at 01:07pm
Listed by:
Kayla Pruett 903-941-9999,
Bray Real Estate Group - Tyler
Bought with:
Katie Edwards, TREC# 0663162
Source: GTARMLS,MLS#: 25010013
Facts & features
Interior
Bedrooms & bathrooms
- Bedrooms: 4
- Bathrooms: 3
- Full bathrooms: 2
- 1/2 bathrooms: 1
Bedroom
- Features: Guest Bedroom Split, Walk-In Closet(s)
Bathroom
- Features: Shower Only, Shower/Tub
Kitchen
- Features: Kitchen/Eating Combo
Heating
- Central/Electric
Cooling
- Central Electric, Ceiling Fan(s)
Appliances
- Included: Range/Oven-Electric, Dishwasher, Disposal, Microwave, Electric Water Heater
Features
- Ceiling Fan(s), Pantry, Kitchen Island
- Flooring: Carpet, Tile
- Windows: Blinds
- Number of fireplaces: 1
- Fireplace features: One Wood Burning
Interior area
- Total structure area: 1,901
- Total interior livable area: 1,901 sqft
Property
Parking
- Total spaces: 2
- Parking features: Garage Faces Front
- Garage spaces: 2
- Has uncovered spaces: Yes
Features
- Levels: Two
- Stories: 2
- Entry location: 2nd floor
- Patio & porch: Porch
- Exterior features: Sprinkler System, Gutter(s)
- Pool features: None
- Fencing: Wood
Lot
- Size: 8,276 sqft
- Features: Corner Lot, Subdivision Lot
Details
- Additional structures: None
- Parcel number: 153680000000048000
- Special conditions: Owner-Agent
Construction
Type & style
- Home type: SingleFamily
- Architectural style: Traditional
- Property subtype: Single Family Residence
Materials
- Brick and Wood
- Foundation: Slab
- Roof: Composition
Condition
- Year built: 2021
Utilities & green energy
- Sewer: Public Sewer
- Water: Company: City Of Lindale
- Utilities for property: Underground Utilities
Community & neighborhood
Security
- Security features: Security Lights, Smoke Detector(s)
Location
- Region: Lindale
- Subdivision: Mission Oaks
Other
Other facts
- Listing terms: Conventional,FHA,VA Loan,Cash,USDA Loan
Price history
| Date | Event | Price |
|---|---|---|
| 11/3/2025 | Sold | -- |
Source: | ||
| 10/20/2025 | Pending sale | $345,000$181/sqft |
Source: NTREIS #20994379 | ||
| 10/4/2025 | Contingent | $345,000+0.1%$181/sqft |
Source: NTREIS #20994379 | ||
| 10/4/2025 | Pending sale | $344,500$181/sqft |
Source: | ||
| 9/30/2025 | Price change | $344,500-0.1%$181/sqft |
Source: | ||
Public tax history
| Year | Property taxes | Tax assessment |
|---|---|---|
| 2024 | $4,785 -20.6% | $326,459 +4% |
| 2023 | $6,028 +13.1% | $313,848 +28.8% |
| 2022 | $5,332 +3480.5% | $243,604 +3575.9% |
Find assessor info on the county website
Neighborhood: 75771
Nearby schools
GreatSchools rating
- 8/10E J Moss Intermediate SchoolGrades: 4-6Distance: 1.4 mi
- 10/10Lindale Junior High SchoolGrades: 7-8Distance: 1.4 mi
- 8/10Lindale High SchoolGrades: 9-12Distance: 1.7 mi
Schools provided by the listing agent
- Elementary: Lindale
- Middle: Lindale
- High: Lindale
Source: GTARMLS. This data may not be complete. We recommend contacting the local school district to confirm school assignments for this home.

