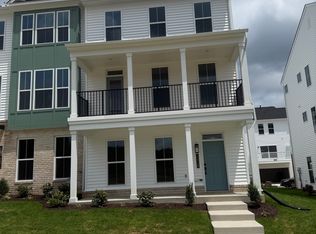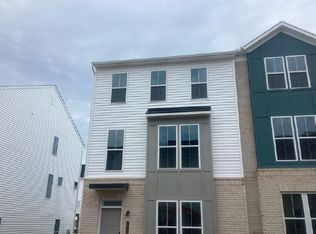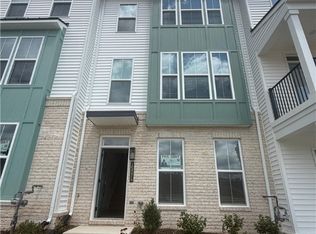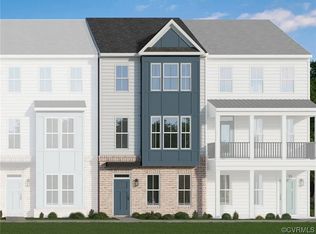MOVE-IN READY !! BRAND NEW HOME IN COSBY HIGH SCHOOL DISTRICT Welcome to 15368 Oasis Sun Way, a stunning, newly built 4-bedroom, 3.5-bathroom home with a 2-car garage in Chesterfield County's sought-after low-maintenance community, Oasis. Located in the Cosby High School district! Home Features: -Corner Lot with abundant natural light streaming in from three sides of the home -Spacious Front Deck and a Private Rear Deck, - perfect for relaxing or entertaining -Large Bay Windows on the staircase enhance brightness and charm. -No Carpet throughout - beautiful, sleek laminate flooring on all levels -4 Spacious Bedrooms and 3.5 Bathrooms -First-Floor Guest Suite with full private bath -Open-Concept Second Floor with a bright great room, dining area, and powder room -Chef's Kitchen featuring quartz countertops, ceramic tile backsplash, stainless steel appliances, gas cooktop, walk-in pantry, and a large center island -Rear-Entry 2-Car automated Garage for convenience and curb appeal -Oak Staircases, and a Tankless Water Heater -Low-Maintenance Vinyl Siding for lasting durability Community Amenities: -Clubhouse, resort-style pool, and pickleball courts -Dog park, playgrounds, parks, and community garden -Scenic sidewalks and green spaces Included in Rent: -Appliances ( Refrigerator, washer & dryer, dishwasher, stove, microwave), HOA fees, trash pickup, landscaping Tenant Pays: -Gas, electricity, water, and internet Pet Friendly: We welcome your furry family members! This beautiful home won't last long. Reach out to the owner directly through email, text, or call on the number provided Owner pay for HOA. Landscaping and Trash is covered under HOA. Renter is responsible for Gas, Water, Electric and internet.
This property is off market, which means it's not currently listed for sale or rent on Zillow. This may be different from what's available on other websites or public sources.



