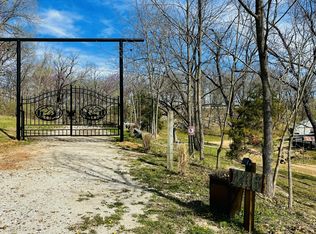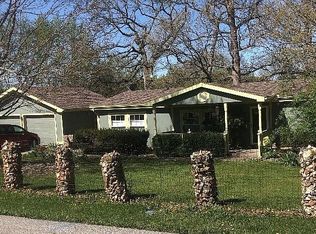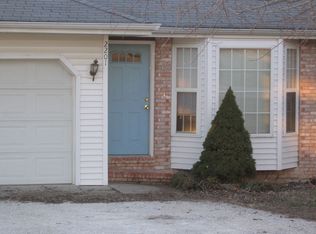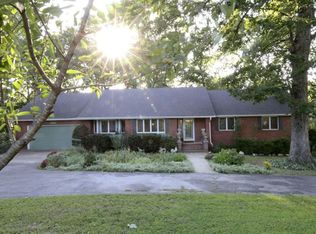*AS OF 7/23/19, 4 OFFERS HAVE BEEN SENT TO SELLER, HIGHEST & BEST IS DUE BY 7/24 AT 9AM* Room to roam around here in this custom built lodge inspired home on 2.5 acres in a VERY private setting! So much potential in this very generously sized home that features a large living room with vaulted ceilings and a stacked stone fireplace hearth, the master suite has high ceilings and a large walk in closet, HUGE bonus second living room upstairs looking over the multilevel side deck off the driveway that leads to the 4 car garage (2 car side entry attached and a 2 car detached) Plus there's a large unfinished shop building that could accommodate much much more! All of this potential so close to town and lots of opportunity to build some equity. This property is sold 'as is' w/right of inspection
This property is off market, which means it's not currently listed for sale or rent on Zillow. This may be different from what's available on other websites or public sources.




