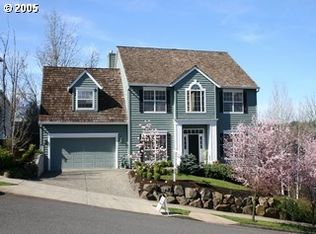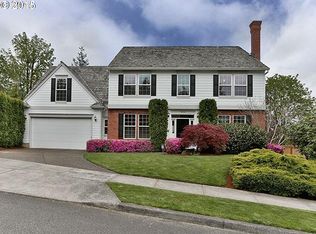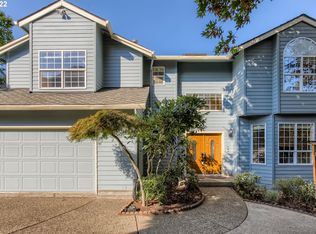Awesome location in Forest Park near Mill Pond w/greenspace, walking trails & territorial views! Very private! Floor to ceiling windows bring the outside in, and make it sunny & bright! Huge gourmet kitchen great room has beautiful hardwood floors, granite, gas cook island, eating area, family room w/fireplace & slider to large deck & yard. Master suite has private garden tub-shower-walk in closet! 4 bedrooms + den + Family room! Backs against green space & trees w/flat yard in back.
This property is off market, which means it's not currently listed for sale or rent on Zillow. This may be different from what's available on other websites or public sources.


