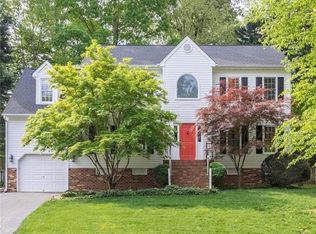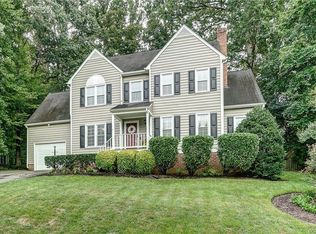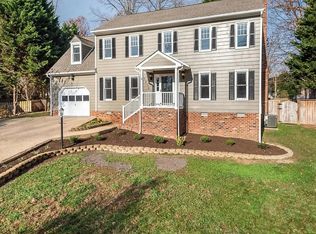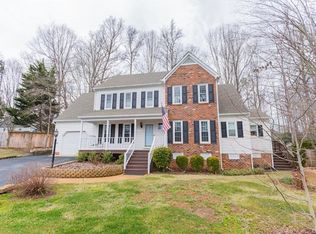Sold for $512,777 on 07/08/25
$512,777
1537 Winbury Dr, Midlothian, VA 23114
4beds
2,346sqft
Single Family Residence
Built in 1990
0.26 Acres Lot
$519,700 Zestimate®
$219/sqft
$2,665 Estimated rent
Home value
$519,700
$489,000 - $551,000
$2,665/mo
Zestimate® history
Loading...
Owner options
Explore your selling options
What's special
Welcome to 1537 Winbury Drive—a beautifully updated 4-bedroom, 2.5-bath home nestled in the highly desirable Exbury neighborhood. Inside, the light-filled interior is enhanced by skylights, fresh carpet upstairs and on the staircase (2023), and stylish lighting upgrades (2023). The tastefully renovated kitchen features upgraded cabinetry (2022), sleek new LG appliances (2023), and ample storage, creating a functional and inviting space. Just off the kitchen, the dining room offers serene views of the backyard and includes skylights and window treatments for privacy. The spacious living room is ideal for entertaining, with hardwood floors, recessed lighting, a cozy brick fireplace, and a sliding door that open onto a large deck, perfect for indoor-outdoor living. Upstairs, the primary suite serves as a peaceful retreat with a generous walk-in closet complete with built-in organization and a beautifully updated en-suite bath. Three additional bedrooms provide flexible space for family, guests, or a home office. Step outside to the meticulously landscaped backyard. Mature trees provide natural shade and privacy and ambient outdoor lighting create a picturesque setting for evenings. The yard is fully enclosed with a 6-foot wood privacy fence (2022), and is maintained by an irrigation system with a companion water meter (2022). A newly built wood shed (2024) offers additional storage. Significant exterior upgrades include gutter covers and downspouts (2021), and brand-new Pella windows (2025), offering enhanced energy efficiency. Even the curb appeal has been elevated with a charming new mailbox post (2023). The attached garage has been converted into a highly versatile, climate-controlled space featuring air conditioning, insulated and finished walls, epoxy flooring, a sink, storage cabinetry, a new garage door opener (2023), and an additional stainless steel refrigerator, ideal for a workshop, fitness area, or hobby room. With its extensive updates, inviting layout, and prime location, this home is a rare find!
Zillow last checked: 8 hours ago
Listing updated: July 08, 2025 at 07:23am
Listed by:
Tina Morris 804-638-4944,
Engel & Volkers Richmond
Bought with:
Melissa Oefelein, 0225080536
Keller Williams Realty
Source: CVRMLS,MLS#: 2515448 Originating MLS: Central Virginia Regional MLS
Originating MLS: Central Virginia Regional MLS
Facts & features
Interior
Bedrooms & bathrooms
- Bedrooms: 4
- Bathrooms: 3
- Full bathrooms: 2
- 1/2 bathrooms: 1
Primary bedroom
- Description: New Carpet, Walk-in Closet, Updated En-Suite Bath
- Level: Second
- Dimensions: 13.11 x 17.1
Bedroom 2
- Description: New Carpet, Closet, New Lighting, Natural Light
- Level: Second
- Dimensions: 12.3 x 10.8
Bedroom 4
- Description: New Carpet, Closet, Access to Attic
- Level: Second
- Dimensions: 16.10 x 10.11
Additional room
- Description: New Carpet, Closet, New Lighting, Natural Light
- Level: Second
- Dimensions: 19.2 x 21.9
Dining room
- Description: Crown Molding, Wood Floors, Window Coverings
- Level: First
- Dimensions: 12.5 x 9.10
Dining room
- Description: Tile, Sky Lights, Window Coverings, Chair Rail
- Level: First
- Dimensions: 12.5 x 10.8
Foyer
- Description: Tile Floor, Crown Molding, Updated Lighting
- Level: First
- Dimensions: 6.6 x 7.10
Other
- Description: Tub & Shower
- Level: Second
Half bath
- Level: First
Kitchen
- Description: Updated Kitchen, Granite Counters, LG Appliances
- Level: First
- Dimensions: 12.4 x 8.11
Laundry
- Description: Mud Room, Tile Floors, Cabinets, LG W/D
- Level: First
- Dimensions: 6.7 x 6.2
Living room
- Description: Wood Floors, Brick Gas Fire Place, Recessed Lights
- Level: First
- Dimensions: 15.6 x 25.4
Heating
- Forced Air, Natural Gas
Cooling
- Central Air, Electric
Appliances
- Included: Dryer, Dishwasher, Electric Cooking, Electric Water Heater, Disposal, Ice Maker, Microwave, Oven, Refrigerator, Washer
- Laundry: Washer Hookup, Dryer Hookup
Features
- Breakfast Area, Bay Window, Ceiling Fan(s), Dining Area, Separate/Formal Dining Room, Double Vanity, Eat-in Kitchen, Fireplace, Granite Counters, Kitchen Island, Pantry, Recessed Lighting, Skylights, Walk-In Closet(s), Window Treatments
- Flooring: Ceramic Tile, Partially Carpeted, Wood
- Doors: Sliding Doors
- Windows: Skylight(s), Window Treatments
- Basement: Crawl Space
- Attic: Walk-up
- Number of fireplaces: 1
- Fireplace features: Gas, Masonry
Interior area
- Total interior livable area: 2,346 sqft
- Finished area above ground: 2,346
- Finished area below ground: 0
Property
Parking
- Total spaces: 2
- Parking features: Attached, Direct Access, Driveway, Finished Garage, Garage, Garage Door Opener, Paved
- Attached garage spaces: 2
- Has uncovered spaces: Yes
Features
- Levels: Two
- Stories: 2
- Patio & porch: Front Porch, Deck, Porch
- Exterior features: Deck, Sprinkler/Irrigation, Lighting, Porch, Storage, Shed, Paved Driveway
- Pool features: None
- Fencing: Back Yard,Privacy,Fenced
Lot
- Size: 0.26 Acres
- Features: Landscaped
Details
- Additional structures: Shed(s)
- Parcel number: 738695857700000
- Zoning description: R9
Construction
Type & style
- Home type: SingleFamily
- Architectural style: Two Story,Transitional
- Property subtype: Single Family Residence
Materials
- Brick, Drywall, Wood Siding
- Roof: Composition,Shingle
Condition
- Resale
- New construction: No
- Year built: 1990
Utilities & green energy
- Sewer: Public Sewer
- Water: Public
Community & neighborhood
Security
- Security features: Smoke Detector(s)
Location
- Region: Midlothian
- Subdivision: Exbury
Other
Other facts
- Ownership: Individuals
- Ownership type: Sole Proprietor
Price history
| Date | Event | Price |
|---|---|---|
| 7/8/2025 | Sold | $512,777+4.9%$219/sqft |
Source: | ||
| 6/16/2025 | Pending sale | $489,000$208/sqft |
Source: | ||
| 6/11/2025 | Listed for sale | $489,000+64.4%$208/sqft |
Source: | ||
| 11/1/2019 | Sold | $297,500-0.8%$127/sqft |
Source: | ||
| 9/20/2019 | Price change | $299,900-3.3%$128/sqft |
Source: E. A. Williams Property Mgmt. #1924378 | ||
Public tax history
| Year | Property taxes | Tax assessment |
|---|---|---|
| 2025 | $3,464 +1.1% | $389,200 +2.2% |
| 2024 | $3,427 +4.3% | $380,800 +5.5% |
| 2023 | $3,286 +4.7% | $361,100 +5.9% |
Find assessor info on the county website
Neighborhood: 23114
Nearby schools
GreatSchools rating
- 7/10W W Gordon Elementary SchoolGrades: PK-5Distance: 0.6 mi
- 7/10Midlothian Middle SchoolGrades: 6-8Distance: 2.8 mi
- 5/10Monacan High SchoolGrades: 9-12Distance: 0.7 mi
Schools provided by the listing agent
- Elementary: Gordon
- Middle: Midlothian
- High: Monacan
Source: CVRMLS. This data may not be complete. We recommend contacting the local school district to confirm school assignments for this home.
Get a cash offer in 3 minutes
Find out how much your home could sell for in as little as 3 minutes with a no-obligation cash offer.
Estimated market value
$519,700
Get a cash offer in 3 minutes
Find out how much your home could sell for in as little as 3 minutes with a no-obligation cash offer.
Estimated market value
$519,700



