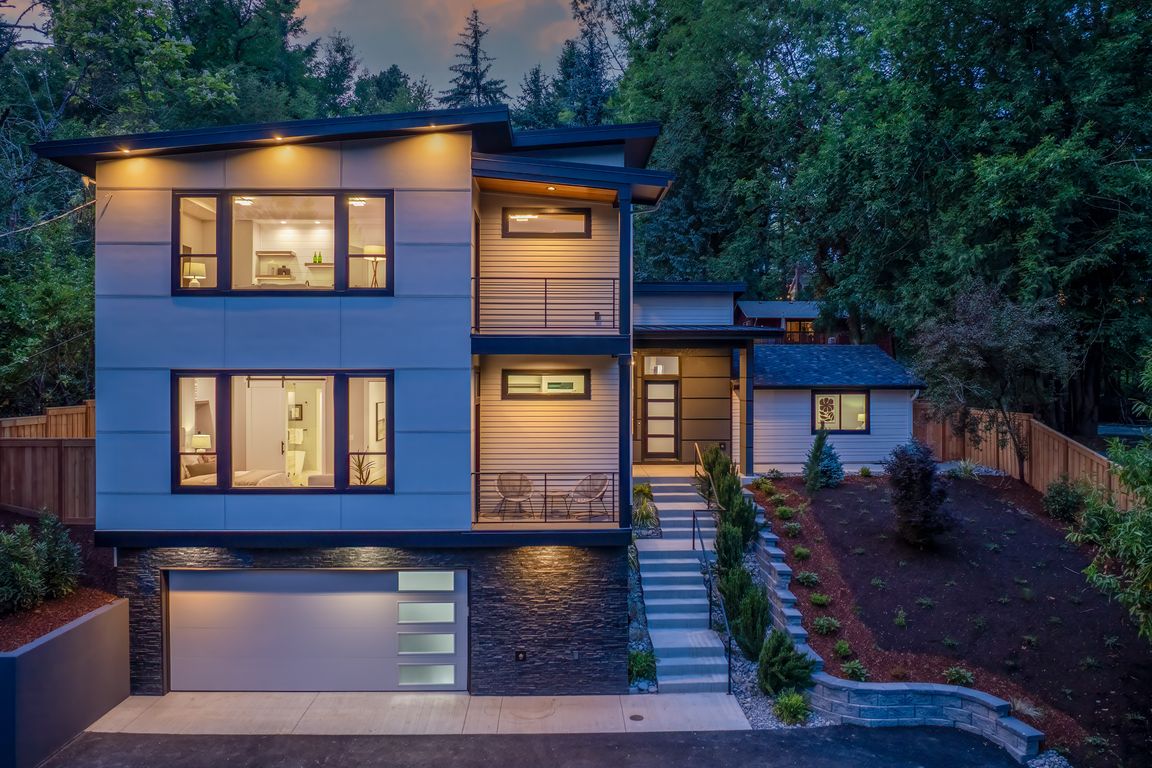
ActivePrice cut: $208K (9/28)
$2,289,000
5beds
3,683sqft
15370 Twin Fir Rd, Lake Oswego, OR 97035
5beds
3,683sqft
Residential, single family residence
Built in 2025
0.27 Acres
2 Attached garage spaces
$622 price/sqft
What's special
Guest quartersDesigner finishesUpper-level bonus roomFull-length hardscape patioRichly detailed officeBuilt-in kitchenSkylight-filled living spaces
This just-completed Timurland Construction modern masterpiece blends elevated design with thoughtful function in the heart of Lake Oswego’s sought-after Lake Grove neighborhood. Situated on a private 0.27-acre lot with elevator access to all three levels, this 3,683 sq. ft. home offers four bedrooms, including a luxurious main floor primary suite and ...
- 164 days |
- 629 |
- 26 |
Source: RMLS (OR),MLS#: 111705295
Travel times
Living Room
Kitchen
Primary Bedroom
Zillow last checked: 8 hours ago
Listing updated: November 22, 2025 at 07:55am
Listed by:
Terry Sprague 503-459-3987,
LUXE Forbes Global Properties
Source: RMLS (OR),MLS#: 111705295
Facts & features
Interior
Bedrooms & bathrooms
- Bedrooms: 5
- Bathrooms: 5
- Full bathrooms: 4
- Partial bathrooms: 1
- Main level bathrooms: 3
Rooms
- Room types: Bedroom 4, Bedroom 5, Bedroom 2, Bedroom 3, Dining Room, Family Room, Kitchen, Living Room, Primary Bedroom
Primary bedroom
- Features: Balcony, Hardwood Floors, Ensuite, Soaking Tub, Walkin Closet
- Level: Main
- Area: 352
- Dimensions: 22 x 16
Bedroom 2
- Features: Hardwood Floors, Patio
- Level: Main
- Area: 144
- Dimensions: 12 x 12
Bedroom 3
- Level: Main
- Area: 176
- Dimensions: 16 x 11
Bedroom 4
- Features: Ensuite, Walkin Closet
- Level: Upper
- Area: 280
- Dimensions: 14 x 20
Bedroom 5
- Features: Hardwood Floors
- Level: Upper
- Area: 130
- Dimensions: 10 x 13
Dining room
- Features: Great Room, Hardwood Floors
- Level: Main
- Area: 231
- Dimensions: 21 x 11
Family room
- Features: Hardwood Floors, Wet Bar
- Level: Upper
- Area: 260
- Dimensions: 20 x 13
Kitchen
- Features: Builtin Refrigerator, Dishwasher, Hardwood Floors, Island, Microwave, Builtin Oven, Double Oven
- Level: Main
- Area: 240
- Width: 12
Living room
- Features: Builtin Features, Fireplace, Great Room, Hardwood Floors, Patio, Skylight
- Level: Main
- Area: 414
- Dimensions: 18 x 23
Heating
- Forced Air 95 Plus, Fireplace(s)
Cooling
- Central Air
Appliances
- Included: Built In Oven, Built-In Range, Built-In Refrigerator, Dishwasher, Disposal, Double Oven, Gas Appliances, Microwave, Stainless Steel Appliance(s), Wine Cooler, Washer/Dryer
- Laundry: Laundry Room
Features
- Elevator, High Ceilings, Soaking Tub, Walk-In Closet(s), Great Room, Wet Bar, Kitchen Island, Built-in Features, Balcony, Pantry, Quartz
- Flooring: Hardwood, Tile, Wood
- Windows: Skylight(s)
- Number of fireplaces: 1
- Fireplace features: Gas
Interior area
- Total structure area: 3,683
- Total interior livable area: 3,683 sqft
Video & virtual tour
Property
Parking
- Total spaces: 2
- Parking features: Driveway, Garage Door Opener, Attached, Oversized
- Attached garage spaces: 2
- Has uncovered spaces: Yes
Accessibility
- Accessibility features: Accessible Elevator Installed, Parking, Accessibility
Features
- Stories: 3
- Patio & porch: Patio, Porch
- Exterior features: Built-in Barbecue, Yard, Balcony
- Has spa: Yes
- Spa features: Free Standing Hot Tub
- Fencing: Fenced
Lot
- Size: 0.27 Acres
- Features: Level, SqFt 10000 to 14999
Details
- Parcel number: 00237675
Construction
Type & style
- Home type: SingleFamily
- Architectural style: Contemporary
- Property subtype: Residential, Single Family Residence
Materials
- Other
- Roof: Composition,Metal
Condition
- New Construction
- New construction: Yes
- Year built: 2025
Utilities & green energy
- Gas: Gas
- Sewer: Public Sewer
- Water: Public
Community & HOA
HOA
- Has HOA: No
Location
- Region: Lake Oswego
Financial & listing details
- Price per square foot: $622/sqft
- Tax assessed value: $617,303
- Annual tax amount: $4,967
- Date on market: 6/27/2025
- Listing terms: Cash,Conventional