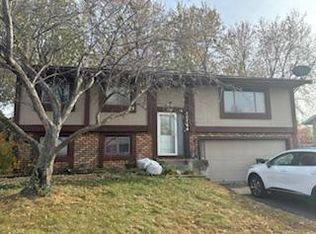Closed
$365,000
15371 Drexel Way, Apple Valley, MN 55124
3beds
1,510sqft
Single Family Residence
Built in 1979
0.31 Acres Lot
$356,200 Zestimate®
$242/sqft
$2,276 Estimated rent
Home value
$356,200
$331,000 - $381,000
$2,276/mo
Zestimate® history
Loading...
Owner options
Explore your selling options
What's special
This charming home offers the perfect blend of comfort, function and outdoor enjoyment. With three bedrooms and a full bath on the upper level, there’s space for everyone. The main floor living room is warm and inviting, featuring a bay window that fills the space with natural light. The lower level boasts a spacious family room—ideal for movie nights or entertaining—along with a 3/4 bath for added convenience. Step outside and enjoy your own private retreat highlighted by an underground pool featuring an ECOsmarte copper ionization system, offering a chlorine and chemical-free swimming experience. You will also find a large deck, garden and a fully fenced yard for privacy and play. Nature lovers will appreciate the front yard filled with native wildflowers and grasses, adding beauty and ecological value. 2 car garage + parking pad. 196 school district. So much to love here!
Zillow last checked: 8 hours ago
Listing updated: July 01, 2025 at 09:33am
Listed by:
Lori Shimota Pistulka 952-892-7000,
Edina Realty, Inc.
Bought with:
Jim Bohanon
Real Broker, LLC
Source: NorthstarMLS as distributed by MLS GRID,MLS#: 6711419
Facts & features
Interior
Bedrooms & bathrooms
- Bedrooms: 3
- Bathrooms: 2
- Full bathrooms: 1
- 3/4 bathrooms: 1
Bedroom 1
- Level: Upper
- Area: 150 Square Feet
- Dimensions: 15x10
Bedroom 2
- Level: Upper
- Area: 110 Square Feet
- Dimensions: 11x10
Bedroom 3
- Level: Upper
- Area: 99 Square Feet
- Dimensions: 11x9
Deck
- Level: Main
- Area: 432 Square Feet
- Dimensions: 18x24
Dining room
- Level: Main
- Area: 100 Square Feet
- Dimensions: 10x10
Family room
- Level: Lower
- Area: 294 Square Feet
- Dimensions: 21x14
Kitchen
- Level: Main
- Area: 80 Square Feet
- Dimensions: 10x8
Living room
- Level: Main
- Area: 154 Square Feet
- Dimensions: 14x11
Heating
- Forced Air
Cooling
- Central Air
Appliances
- Included: Dishwasher, Dryer, Exhaust Fan, Humidifier, Microwave, Range, Refrigerator, Washer, Water Softener Owned
Features
- Basement: Finished
- Has fireplace: No
Interior area
- Total structure area: 1,510
- Total interior livable area: 1,510 sqft
- Finished area above ground: 982
- Finished area below ground: 440
Property
Parking
- Total spaces: 2
- Parking features: Attached, Asphalt, Garage Door Opener
- Attached garage spaces: 2
- Has uncovered spaces: Yes
- Details: Garage Dimensions (20x23)
Accessibility
- Accessibility features: None
Features
- Levels: Three Level Split
- Patio & porch: Deck
- Has private pool: Yes
- Pool features: In Ground
- Fencing: Chain Link,Full
Lot
- Size: 0.31 Acres
- Dimensions: 42 x 34 x 149 x 127 x 130
Details
- Additional structures: Storage Shed
- Foundation area: 982
- Parcel number: 011175201050
- Zoning description: Residential-Single Family
Construction
Type & style
- Home type: SingleFamily
- Property subtype: Single Family Residence
Materials
- Brick/Stone
- Roof: Asphalt
Condition
- Age of Property: 46
- New construction: No
- Year built: 1979
Utilities & green energy
- Gas: Natural Gas
- Sewer: City Sewer/Connected
- Water: City Water/Connected
Community & neighborhood
Location
- Region: Apple Valley
- Subdivision: Apple Valley East 3rd Add
HOA & financial
HOA
- Has HOA: No
Price history
| Date | Event | Price |
|---|---|---|
| 7/1/2025 | Sold | $365,000+1.4%$242/sqft |
Source: | ||
| 6/11/2025 | Pending sale | $360,000$238/sqft |
Source: | ||
| 5/28/2025 | Listed for sale | $360,000+38.5%$238/sqft |
Source: | ||
| 11/7/2018 | Sold | $260,000+0%$172/sqft |
Source: | ||
| 9/7/2018 | Listed for sale | $259,900+48.5%$172/sqft |
Source: Coldwell Banker Burnet - Edina Regional #5001270 | ||
Public tax history
| Year | Property taxes | Tax assessment |
|---|---|---|
| 2023 | $3,192 +10.3% | $289,300 +3.1% |
| 2022 | $2,894 +10% | $280,500 +18.2% |
| 2021 | $2,632 +5.4% | $237,400 +16% |
Find assessor info on the county website
Neighborhood: 55124
Nearby schools
GreatSchools rating
- 9/10Diamond Path Elementary SchoolGrades: K-5Distance: 0.9 mi
- 7/10Scott Highlands Middle SchoolGrades: 6-8Distance: 1.4 mi
- 9/10Rosemount Senior High SchoolGrades: 9-12Distance: 1.9 mi
Get a cash offer in 3 minutes
Find out how much your home could sell for in as little as 3 minutes with a no-obligation cash offer.
Estimated market value
$356,200
Get a cash offer in 3 minutes
Find out how much your home could sell for in as little as 3 minutes with a no-obligation cash offer.
Estimated market value
$356,200
