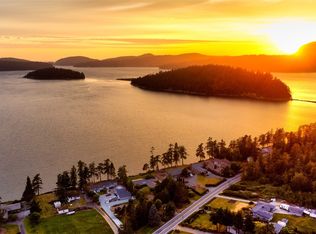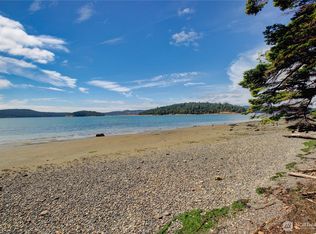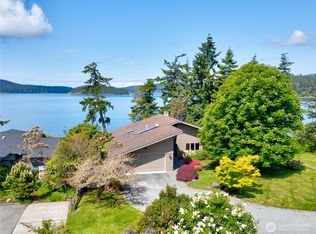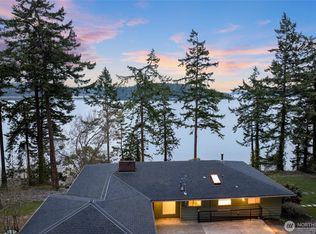Sold
Listed by:
Gina Davis,
Windermere RE Anacortes Prop.,
Kimarie Henning,
Windermere RE Anacortes Prop.
Bought with: COMPASS
$1,450,000
15372 Snee Oosh Road, La Conner, WA 98257
3beds
2,630sqft
Single Family Residence
Built in 1963
2.48 Acres Lot
$1,552,700 Zestimate®
$551/sqft
$3,340 Estimated rent
Home value
$1,552,700
$1.41M - $1.72M
$3,340/mo
Zestimate® history
Loading...
Owner options
Explore your selling options
What's special
Tranquil waterfront haven nestled on 2.48 acres with breathtaking views of Similk Bay & Kiket Island. This mid century modern gem offers abundance of features to make it truly unique. With 3 bdrms, 2.5 bths, seaside stone wood fp hold the living & dining, lower lvl bonus w/wet bar, 2nd wood fp & more providing ample space. Large windows frame views allowing natural light to flood interior. Expansive deck of kitchen to host gatherings or relax w/hot tub, sauna & outdoor shower. Approx 90ft no bank shoreline w/boathouse gives endless fun for water & outdoor enthusiasts, beach combing & stones throw to explore Kukutali Preserve. Plus 3car garage w/shop, storage & carport. With vast potential this property is a blank canvas for creative vision.
Zillow last checked: 8 hours ago
Listing updated: August 31, 2023 at 11:17am
Listed by:
Gina Davis,
Windermere RE Anacortes Prop.,
Kimarie Henning,
Windermere RE Anacortes Prop.
Bought with:
Traci Miles, 135646
COMPASS
Source: NWMLS,MLS#: 2140986
Facts & features
Interior
Bedrooms & bathrooms
- Bedrooms: 3
- Bathrooms: 3
- Full bathrooms: 2
- 1/2 bathrooms: 1
- Main level bedrooms: 2
Primary bedroom
- Level: Main
Bedroom
- Level: Lower
Bedroom
- Level: Main
Bathroom full
- Level: Lower
Bathroom full
- Level: Main
Other
- Level: Main
Bonus room
- Level: Main
Dining room
- Level: Main
Entry hall
- Level: Main
Kitchen with eating space
- Level: Main
Living room
- Level: Main
Rec room
- Level: Lower
Utility room
- Level: Main
Heating
- Fireplace(s), Baseboard
Cooling
- Has cooling: Yes
Appliances
- Included: Dishwasher_, StoveRange_, Dishwasher, StoveRange, Water Heater: Electric, Water Heater Location: Basement
Features
- Bath Off Primary, Central Vacuum, Dining Room, Sauna
- Flooring: Ceramic Tile, Slate, Vinyl, Carpet
- Windows: Double Pane/Storm Window
- Basement: Finished
- Number of fireplaces: 2
- Fireplace features: Wood Burning, Lower Level: 1, Main Level: 1, Fireplace
Interior area
- Total structure area: 2,630
- Total interior livable area: 2,630 sqft
Property
Parking
- Total spaces: 4
- Parking features: RV Parking, Attached Carport, Driveway, Attached Garage
- Attached garage spaces: 4
- Has carport: Yes
Features
- Levels: One
- Stories: 1
- Entry location: Main
- Patio & porch: Ceramic Tile, Wall to Wall Carpet, Bath Off Primary, Built-In Vacuum, Double Pane/Storm Window, Dining Room, Hot Tub/Spa, Sauna, Wet Bar, Fireplace, Water Heater
- Has spa: Yes
- Spa features: Indoor
- Has view: Yes
- View description: Bay, Sea, See Remarks, Territorial
- Has water view: Yes
- Water view: Bay
- Waterfront features: Bay/Harbor, No Bank, Saltwater, Sea
- Frontage length: Waterfront Ft: 104
Lot
- Size: 2.48 Acres
- Features: Paved, Secluded, Boat House, Deck, Hot Tub/Spa, Outbuildings, RV Parking
- Topography: Level,PartialSlope
- Residential vegetation: Fruit Trees, Garden Space
Details
- Parcel number: P20579
- Zoning description: Jurisdiction: County
- Special conditions: Standard
Construction
Type & style
- Home type: SingleFamily
- Architectural style: See Remarks
- Property subtype: Single Family Residence
Materials
- Metal/Vinyl
- Foundation: Poured Concrete, Slab
- Roof: Flat,Torch Down
Condition
- Year built: 1963
Utilities & green energy
- Electric: Company: Puget Sound Energy
- Sewer: Septic Tank, Company: Septic
- Water: Individual Well, Company: Individual Well - garage
Community & neighborhood
Location
- Region: La Conner
- Subdivision: Snee Oosh
Other
Other facts
- Listing terms: Cash Out,Conventional
- Cumulative days on market: 681 days
Price history
| Date | Event | Price |
|---|---|---|
| 8/31/2023 | Sold | $1,450,000-13.2%$551/sqft |
Source: | ||
| 8/16/2023 | Pending sale | $1,670,000$635/sqft |
Source: | ||
| 7/19/2023 | Listed for sale | $1,670,000$635/sqft |
Source: | ||
Public tax history
| Year | Property taxes | Tax assessment |
|---|---|---|
| 2024 | $11,468 +3.3% | $1,317,300 +1.9% |
| 2023 | $11,101 +9.5% | $1,292,500 +11.6% |
| 2022 | $10,142 | $1,157,900 +39.9% |
Find assessor info on the county website
Neighborhood: 98257
Nearby schools
GreatSchools rating
- 4/10La Conner Elementary SchoolGrades: K-5Distance: 3.6 mi
- 4/10La Conner Middle SchoolGrades: 6-8Distance: 3.5 mi
- 2/10La Conner High SchoolGrades: 9-12Distance: 3.6 mi
Schools provided by the listing agent
- Elementary: La Conner Elem
- Middle: La Conner Mid
- High: La Conner High
Source: NWMLS. This data may not be complete. We recommend contacting the local school district to confirm school assignments for this home.
Get pre-qualified for a loan
At Zillow Home Loans, we can pre-qualify you in as little as 5 minutes with no impact to your credit score.An equal housing lender. NMLS #10287.



