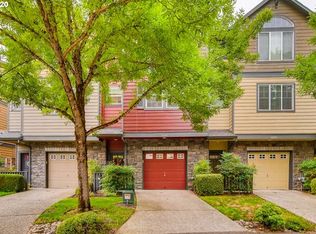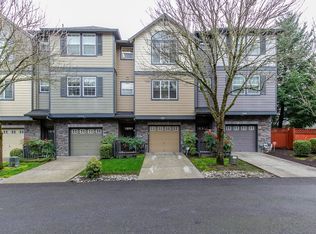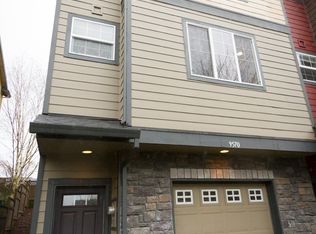This beautifully remodeled Murrayhill townhome is nestled in a well-established neighborhood, offering both convenience and serenity. A full renovation in 2022 introduced new HVAC ductwork, stylish bathroom fixtures, updated hardware, and fresh interior paint. The kitchen shines with new quartz countertops, a spacious island, updated cabinet hardware, and a new window that invites natural light. Throughout the home, new carpet, pad, and LVP flooring enhance the fresh, contemporary feel, complemented by brand-new appliances. In 2023, a new roof was added, along with a convenient EV charger and a queen-size Murphy bed with built-in storage. In 2024, a new water heater was added as well as a new ceiling fan and new light fixtures to further elevate the living space. The interior also features two well-appointed en-suite bedrooms, each offering comfort and versatility. Off the living room on the main level, you'll find a private backyard with a shed, raised garden bed, and plenty of space for relaxing or hosting a barbecue. Most recently, in 2025, the home received a fresh coat of exterior paint, ensuring both curb appeal and long-term durability. With easy access to shopping, Nike, Intel, and major freeways, this home is perfectly situated for both work and leisure. Move-in ready and meticulously updated, this home is a must-see! 2025-09-29
This property is off market, which means it's not currently listed for sale or rent on Zillow. This may be different from what's available on other websites or public sources.


