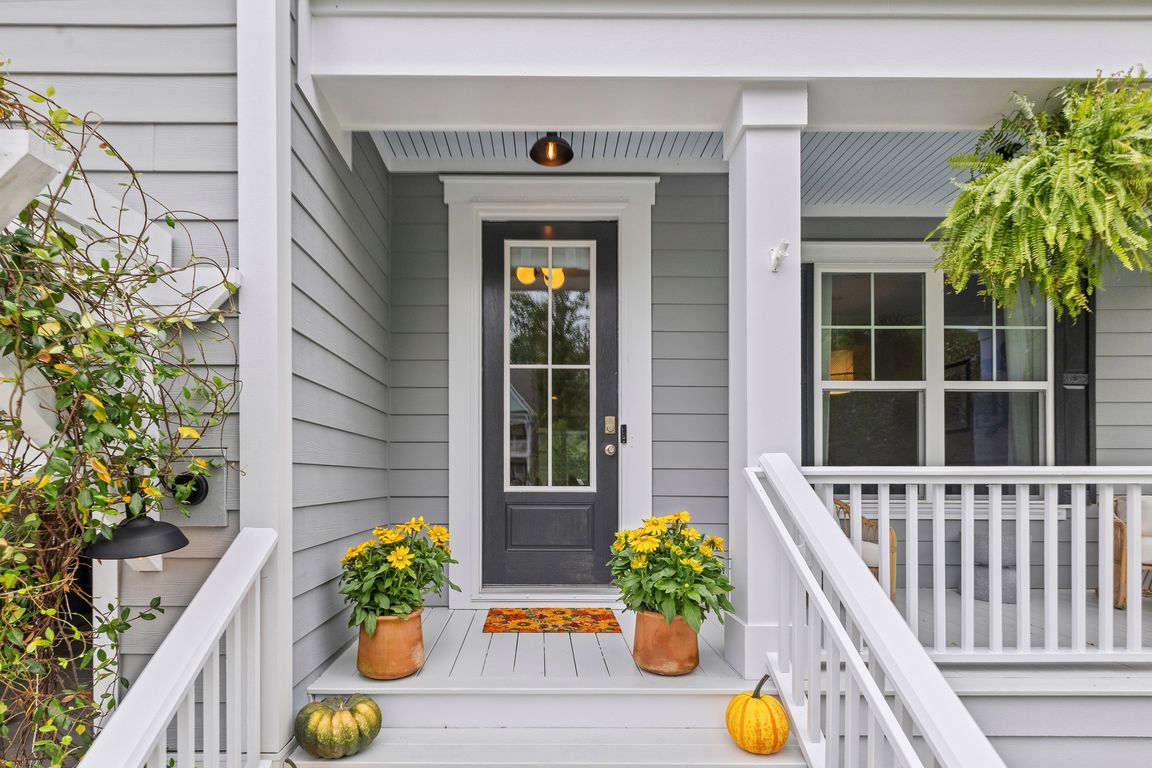
Active contingent
$715,000
5beds
3,212sqft
1538 Brockenfelt Dr, Charleston, SC 29414
5beds
3,212sqft
Single family residence
Built in 2019
9,147 sqft
Attached
$223 price/sqft
What's special
Beautifully updated homeModern upgradesNewly installed paver patioNew carpetExtensive landscapingPrimary bedroom located downstairsPrivate backyard oasis
Welcome to this beautifully updated home in the desirable Hunt Club community! The current owners have thoughtfully improved nearly every detail, making this home truly move-in ready. Offering over 3,200 square feet of living space with 5 bedrooms and 3 1/2 bathrooms AND the primary bedroom located downstairs! Designed for ...
- 30 days |
- 2,391 |
- 65 |
Likely to sell faster than
Source: CTMLS,MLS#: 25024746
Travel times
Living Room
Kitchen
Primary Bedroom
Bonus Room
Screened Porch
Dining Room
Zillow last checked: 7 hours ago
Listing updated: September 11, 2025 at 05:26pm
Listed by:
King and Society Real Estate
Source: CTMLS,MLS#: 25024746
Facts & features
Interior
Bedrooms & bathrooms
- Bedrooms: 5
- Bathrooms: 4
- Full bathrooms: 3
- 1/2 bathrooms: 1
Rooms
- Room types: Bonus Room, Family Room, Dining Room, Bonus, Eat-In-Kitchen, Family, Foyer, Laundry, Pantry, Separate Dining
Heating
- Central, Heat Pump
Cooling
- Central Air
Appliances
- Laundry: Laundry Room
Features
- Ceiling - Smooth, High Ceilings, Kitchen Island, Walk-In Closet(s), Ceiling Fan(s), Eat-in Kitchen, Entrance Foyer, Pantry
- Flooring: Carpet, Ceramic Tile, Luxury Vinyl
- Number of fireplaces: 1
- Fireplace features: Family Room, Gas Log, One
Interior area
- Total structure area: 3,212
- Total interior livable area: 3,212 sqft
Property
Parking
- Parking features: Attached
Features
- Levels: Two
- Stories: 2
- Patio & porch: Patio, Front Porch, Screened
- Exterior features: Balcony
- Fencing: Perimeter
Lot
- Size: 9,147.6 Square Feet
- Features: Interior Lot, Level
Details
- Parcel number: 2861300358
- Special conditions: Flood Insurance
Construction
Type & style
- Home type: SingleFamily
- Architectural style: Traditional
- Property subtype: Single Family Residence
Materials
- Cement Siding
- Foundation: Crawl Space
- Roof: Architectural
Condition
- New construction: No
- Year built: 2019
Utilities & green energy
- Sewer: Public Sewer
- Water: Public
- Utilities for property: Charleston Water Service, Dominion Energy
Community & HOA
Community
- Features: Park, Pool, Trash
- Subdivision: Hunt Club
Location
- Region: Charleston
Financial & listing details
- Price per square foot: $223/sqft
- Tax assessed value: $640,000
- Annual tax amount: $4,185
- Date on market: 9/9/2025
- Listing terms: Cash,Conventional,FHA,VA Loan