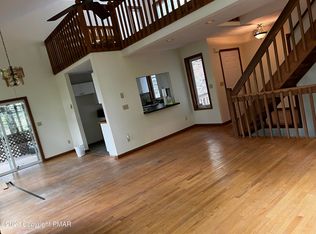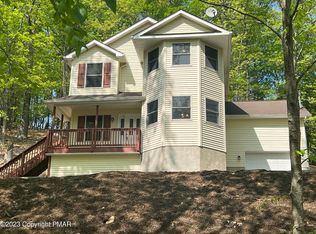Just reduced so what are you waiting for-run do not walk to see this home. This Bushkill home is back on the market. If you are looking for a home that is secluded your search is over. This home is situated on .81 acres at the end of a cul-de-sac. Beautiful mountain views await you. This home features 4 bedrooms, 2 full baths, fireplace and central a/c. The downstairs has a kitchenette. Great for overnight guests or an in-law suite. Call for your showing today!
This property is off market, which means it's not currently listed for sale or rent on Zillow. This may be different from what's available on other websites or public sources.


