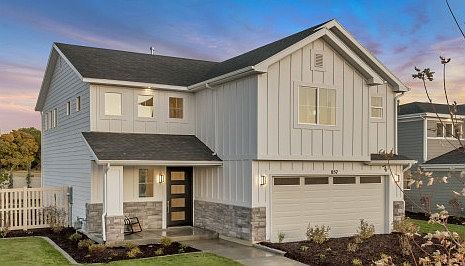Ready for move-in: November.
Enjoy plenty of natural light in this stunning 3-bedroom home, where an airy open-concept design meets modern comfort. Expansive windows fill the living spaces with sunshine, creating a warm and welcoming atmosphere perfect for both relaxing and entertaining. The spacious kitchen flows seamlessly into the dining and living areas, making gatherings effortless. Upstairs, a versatile loft offers the ideal spot for a home office, reading nook, or play area. With thoughtful design and bright, inviting spaces throughout, this home is as functional as it is beautiful.
*Photos and Virtual Tour are of a similar floor plan, option selections and colors may vary. Contact a Sales Professional for details.
New construction
Special offer
$579,990
1538 N 1190 W, Salem, UT 84653
3beds
1,680sqft
Single Family Residence
Built in 2025
-- sqft lot
$578,600 Zestimate®
$345/sqft
$-- HOA
What's special
Bright inviting spacesSpacious kitchenExpansive windowsPlenty of natural lightVersatile loftModern comfortAiry open-concept design
This home is based on the Gambel Oak plan.
Call: (385) 334-4304
- 77 days |
- 10 |
- 1 |
Zillow last checked: October 18, 2025 at 05:52pm
Listing updated: October 18, 2025 at 05:52pm
Listed by:
Woodside Homes
Source: Woodside Homes
Schedule tour
Select your preferred tour type — either in-person or real-time video tour — then discuss available options with the builder representative you're connected with.
Facts & features
Interior
Bedrooms & bathrooms
- Bedrooms: 3
- Bathrooms: 3
- Full bathrooms: 2
- 1/2 bathrooms: 1
Heating
- Natural Gas
Cooling
- Central Air
Features
- Walk-In Closet(s)
Interior area
- Total interior livable area: 1,680 sqft
Video & virtual tour
Property
Parking
- Total spaces: 2
- Parking features: Garage
- Garage spaces: 2
Features
- Levels: 2.0
- Stories: 2
Construction
Type & style
- Home type: SingleFamily
- Property subtype: Single Family Residence
Materials
- Brick, Metal Siding, Shingle Siding, Stucco, Stone
Condition
- New Construction
- New construction: Yes
- Year built: 2025
Details
- Builder name: Woodside Homes
Community & HOA
Community
- Subdivision: Vista at Harmony Place
Location
- Region: Salem
Financial & listing details
- Price per square foot: $345/sqft
- Date on market: 8/12/2025
About the community
Step into a vibrant community where modern single-family homes meet the charm of small-town Salem, Utah Vista at Harmony Place is your gateway to a lifestyle that blends modern living with small-town charm. Conveniently located near Provo and just an hour from Salt Lake City, this new community offers residents the perfect balance of tranquility and accessibility, with features designed to enrich your life.
Choose from six thoughtfully designed floorplans, with each two-story home offering ample space to grow, featuring 3 bedrooms, 2.5 baths, and a spacious 2-car garage. With options like extended nooks, lofts, and pet dens, these homes are designed to adapt to your lifestyle, making them ideal for entertaining, relaxing, and creating lasting memories.
Vista at Harmony Place offers a variety of amenities designed to enhance your everyday life. Enjoy leisurely strolls through the community or take advantage of the nearby parks and Salem Lake for outdoor adventures. Salem's annual Salem Days festivities bring the community together with parades, fireworks, and fun activities, making it a great place for families to thrive. With close proximity to restaurants and shopping, everything you need is within reach. Discover New Beginnings at Vista at Harmony Place
Get in touch with our Sales Teams to learn about current offers!
Our promotions and offers change frequently. Give us a call or book an appointment to meet with our Online Sales Agent.Source: Woodside Homes

