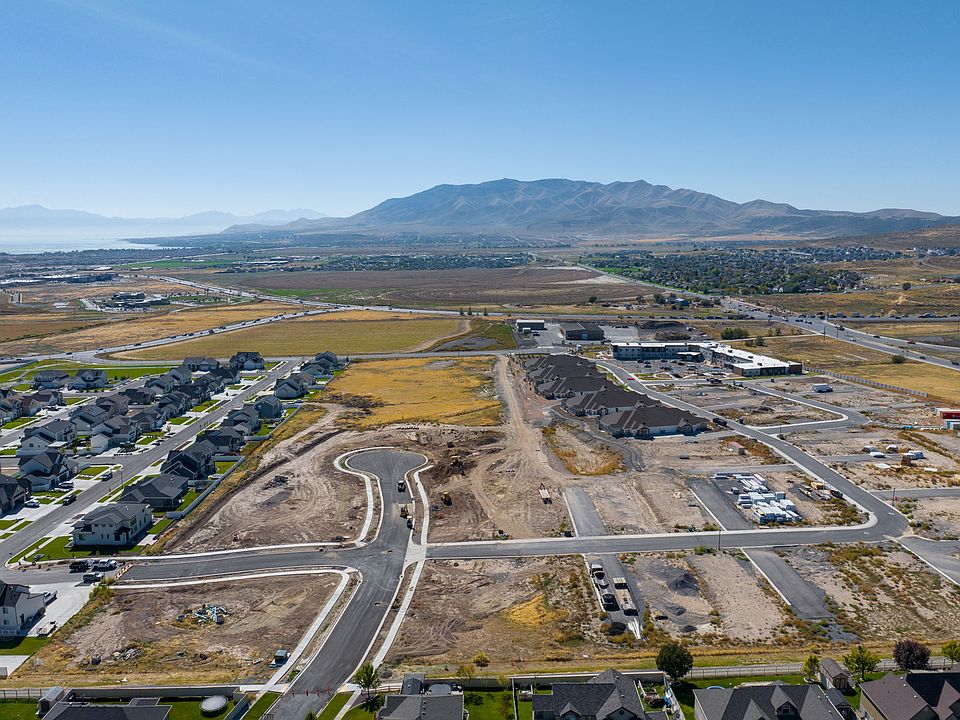Come visit this home today located in our Dignity Subdivision in Saratoga Springs. This cul-de-sac community provides 10 new home sites with views gorgeous views of the lake and mountains. This beautiful west facing home has gorgeous mountain views and is a Quick Move In with a fabulous builder incentive! $22,000 when using listed lender, or $20,000 when using outside lender, funds can be used towards closing costs and interest rate buy-downs only. The Oak floor plan is a fantastic two-story home, designed with comfort and functionality in mind. The spacious primary suite offers a large bedroom and luxurious bath, creating a perfect retreat. The main floor features a guest bedroom with a full bath, providing privacy and convenience for visitors. Upstairs, you'll find three additional bedrooms and a versatile loft area - ideal for a home office, playroom, or media space. The home has 9' basement ceilings. Enjoy outdoor living on the covered patio and take advantage of the three-car garage for ample storage.
New construction
Special offer
$799,950
1538 N Cozy Ln #6, Saratoga Springs, UT 84045
5beds
4,146sqft
Single Family Residence
Built in 2025
10,018.8 Square Feet Lot
$799,500 Zestimate®
$193/sqft
$76/mo HOA
What's special
Cul-de-sac communityThree-car garageCovered patioMountain viewsSpacious primary suiteWest facing homeVersatile loft area
- 20 days |
- 484 |
- 53 |
Zillow last checked: 7 hours ago
Listing updated: October 02, 2025 at 03:17pm
Listed by:
Jonathan Knight 801-949-2363,
Realtypath LLC (Prestige)
Source: UtahRealEstate.com,MLS#: 2112528
Travel times
Schedule tour
Open houses
Facts & features
Interior
Bedrooms & bathrooms
- Bedrooms: 5
- Bathrooms: 3
- Full bathrooms: 3
- Main level bedrooms: 1
Rooms
- Room types: Den/Office
Primary bedroom
- Level: Second
Heating
- Forced Air, Central
Cooling
- Central Air
Appliances
- Included: Disposal, Double Oven, Countertop Range
Features
- Separate Bath/Shower, Walk-In Closet(s), Vaulted Ceiling(s)
- Flooring: Carpet, Laminate
- Basement: Daylight,Full
- Number of fireplaces: 1
Interior area
- Total structure area: 4,146
- Total interior livable area: 4,146 sqft
- Finished area above ground: 2,770
Property
Parking
- Total spaces: 9
- Parking features: Garage - Attached
- Attached garage spaces: 3
- Uncovered spaces: 6
Accessibility
- Accessibility features: Accessible Hallway(s)
Features
- Levels: Two
- Stories: 3
- Patio & porch: Covered, Covered Patio
- Has view: Yes
- View description: Mountain(s)
Lot
- Size: 10,018.8 Square Feet
- Topography: Terrain
Details
- Zoning description: Single-Family
Construction
Type & style
- Home type: SingleFamily
- Property subtype: Single Family Residence
Materials
- Stone, Stucco, Cement Siding
- Roof: Asphalt,Metal
Condition
- Und. Const.
- New construction: Yes
- Year built: 2025
Details
- Builder name: Alpine Homes
- Warranty included: Yes
Utilities & green energy
- Water: Culinary
- Utilities for property: Natural Gas Connected, Electricity Connected, Sewer Connected, Water Connected
Community & HOA
Community
- Subdivision: Dignity Subdivision
HOA
- Has HOA: Yes
- Amenities included: Playground
- HOA fee: $76 monthly
- HOA name: K&R Premier
- HOA phone: 801-610-9440
Location
- Region: Saratoga Springs
Financial & listing details
- Price per square foot: $193/sqft
- Annual tax amount: $1
- Date on market: 9/18/2025
- Listing terms: Cash,Conventional
- Inclusions: Range
- Acres allowed for irrigation: 0
- Electric utility on property: Yes
About the community
Dignity Subdivision is open for sales in Saratoga Springs. This cul-de-sac community provides 10 new home sites near Utah Lake with views of the mountains. It is within walking distance to the hub of Saratoga Springs that includes Wal-Mart, Costco, and a variety of favorite restaurants. With easy access to Redwood Road, it will be just a short drive to Salt Lake Valley or Eagle Mountain. Join the interest list today for more information.
10 home sites in cul-de-sac community
Source: Alpine Homes

