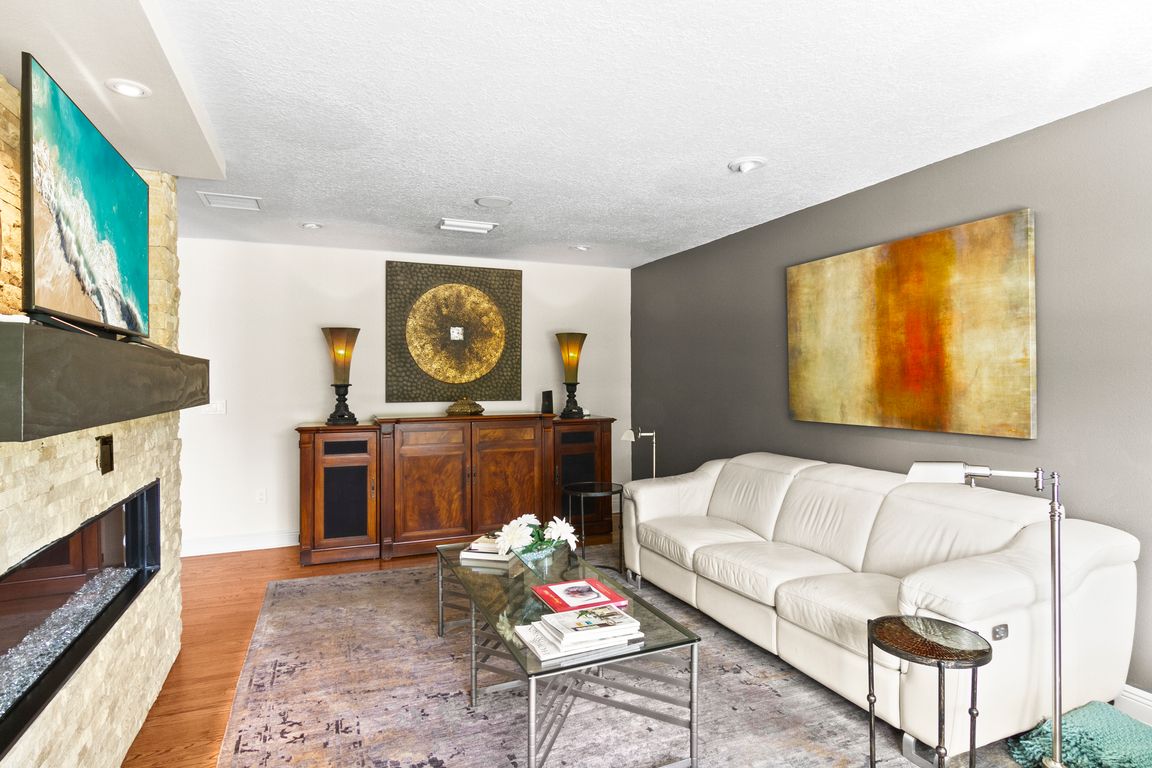
For sale
$1,950,000
3beds
2,550sqft
1538 S Orange Ave, Sarasota, FL 34239
3beds
2,550sqft
Single family residence
Built in 1954
0.34 Acres
2 Carport spaces
$765 price/sqft
What's special
Granite countersSecurity systemNew appliancesWhole-house stereo speakersLandscaping and dramatic lighting
This revitalized 2,550 sq' (+/-) single level home is in coveted Harbor Acres and within walking distance to the quaint Southside Village, Sarasota Bay and the energizing downtown area. Bistros, gourmet markets, art galleries and all things exciting will be yours to explore. With remodeling beginning in 2016 to Miami Dade ...
- 15 days |
- 503 |
- 14 |
Likely to sell faster than
Source: Stellar MLS,MLS#: A4672485 Originating MLS: Sarasota - Manatee
Originating MLS: Sarasota - Manatee
Travel times
Living Room
Kitchen
Primary Bedroom
Zillow last checked: 8 hours ago
Listing updated: November 20, 2025 at 02:49am
Listing Provided by:
Nancy MacKenzie 941-330-4814,
MICHAEL SAUNDERS & COMPANY 941-388-4447
Source: Stellar MLS,MLS#: A4672485 Originating MLS: Sarasota - Manatee
Originating MLS: Sarasota - Manatee

Facts & features
Interior
Bedrooms & bathrooms
- Bedrooms: 3
- Bathrooms: 4
- Full bathrooms: 3
- 1/2 bathrooms: 1
Rooms
- Room types: Great Room
Primary bedroom
- Features: Walk-In Closet(s)
- Level: First
- Area: 190.5 Square Feet
- Dimensions: 15x12.7
Bedroom 2
- Features: Built-in Closet
- Level: First
- Area: 146.32 Square Feet
- Dimensions: 12.4x11.8
Bedroom 3
- Features: Built-in Closet
- Level: First
- Area: 123.21 Square Feet
- Dimensions: 11.1x11.1
Primary bathroom
- Level: First
- Area: 202.4 Square Feet
- Dimensions: 22x9.2
Primary bathroom
- Level: First
- Area: 117.82 Square Feet
- Dimensions: 13.7x8.6
Bathroom 3
- Level: First
- Area: 72 Square Feet
- Dimensions: 8x9
Dining room
- Level: First
- Area: 257.56 Square Feet
- Dimensions: 18.8x13.7
Kitchen
- Level: First
- Area: 272.6 Square Feet
- Dimensions: 18.8x14.5
Laundry
- Level: First
- Area: 104.52 Square Feet
- Dimensions: 13.4x7.8
Living room
- Level: First
- Area: 242 Square Feet
- Dimensions: 12.1x20
Heating
- Natural Gas
Cooling
- Central Air
Appliances
- Included: Oven, Dishwasher, Disposal, Dryer, Exhaust Fan, Gas Water Heater, Microwave, Range, Range Hood, Refrigerator, Tankless Water Heater, Washer
- Laundry: Gas Dryer Hookup, Laundry Room
Features
- Ceiling Fan(s), Primary Bedroom Main Floor, Tray Ceiling(s), Walk-In Closet(s)
- Flooring: Hardwood
- Doors: Sliding Doors
- Windows: Tinted Windows, Window Treatments, Skylight(s)
- Has fireplace: Yes
- Fireplace features: Electric, Living Room
Interior area
- Total structure area: 2,976
- Total interior livable area: 2,550 sqft
Video & virtual tour
Property
Parking
- Total spaces: 2
- Parking features: Covered, Guest
- Carport spaces: 2
Accessibility
- Accessibility features: Accessible Bedroom
Features
- Levels: One
- Stories: 1
- Patio & porch: Covered, Porch, Rear Porch, Screened
- Exterior features: Irrigation System, Storage
Lot
- Size: 0.34 Acres
- Dimensions: 100 x 150
- Features: Landscaped, Sidewalk
- Residential vegetation: Mature Landscaping, Trees/Landscaped
Details
- Additional structures: Other, Shed(s)
- Parcel number: 2037060002
- Zoning: RSF1
- Special conditions: None
Construction
Type & style
- Home type: SingleFamily
- Architectural style: Bungalow
- Property subtype: Single Family Residence
Materials
- Block, Wood Frame
- Foundation: Crawlspace, Raised
- Roof: Shingle
Condition
- New construction: No
- Year built: 1954
Utilities & green energy
- Sewer: Public Sewer
- Water: Public
- Utilities for property: Cable Connected, Electricity Connected, Natural Gas Connected, Public, Sprinkler Recycled, Sprinkler Well
Community & HOA
Community
- Security: Security System
- Subdivision: HARBOR ACRES
HOA
- Has HOA: Yes
- Pet fee: $0 monthly
Location
- Region: Sarasota
Financial & listing details
- Price per square foot: $765/sqft
- Tax assessed value: $1,527,100
- Annual tax amount: $11,061
- Date on market: 11/18/2025
- Cumulative days on market: 12 days
- Listing terms: Cash,Conventional
- Ownership: Fee Simple
- Total actual rent: 0
- Electric utility on property: Yes
- Road surface type: Asphalt