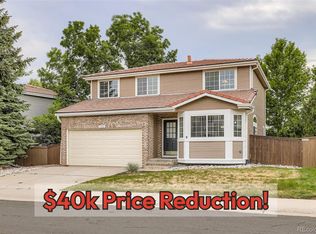Grt house, Grt cul-de-sac, Grt community! WOW, perfect in every way! Upon entering you are greeted by the wonderful open feel & great flow between the gorgeous kitchen, dining room & living room that opens to an expanded trex deck with custom sail shade for easy entertaining. Mountain views are noted through the very treed private maintenance free yard. What a bright & cheery home with lots of windows & natural light. Rich hardwood floors throughout the entire first floor, entertainment center has a gas fireplace with blower. All stainless appliances including gas range. Main floor laundry next to hall powder bath. Magnificent & very spacious master suite with two sided fireplace, sitting area & 5 piece bath. Could be a nursery or converted to a third bedroom. Walk-out finished basement with conforming bedroom, fabulous bathroom with heated river rock flooring, family room, french doors opening to a flag patio and firepit make this a perfect outdoor living space. Close to open space.
This property is off market, which means it's not currently listed for sale or rent on Zillow. This may be different from what's available on other websites or public sources.
