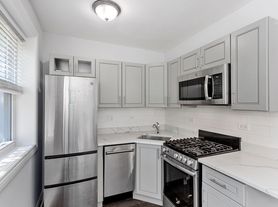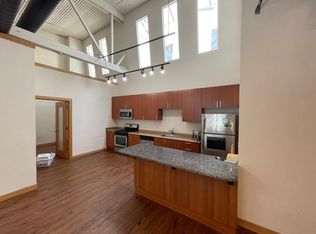Nestled on a quiet, tree-lined one-way street in the vibrant East Rogers Park neighborhood, this beautifully renovated 2-bedroom, 2-bathroom condo offers 1,000 square feet of thoughtfully curated living space. Bright and inviting, this residence seamlessly blends sophisticated design with modern functionality just moments from transit, Lake Michigan, parks, and local dining.
Interior Elegance & Designer Touches
Light-Filled Living Room
Floor-to-ceiling windows bathe the space in daylight, illuminating rich, dark-stained hardwood floors, designer crown molding, and recessed LED lighting that elevate the ambiance.
Chef-Ready Kitchen
Adorned with custom maple cabinetry, quartz countertops, full-height subway-tile backsplash, soft-close drawers, and under-cabinet lighting. Well-appointed with premium stainless steel appliances including a built-in convection oven, gas range, seamless-integrated refrigerator, and stylish built-in pantry.
Primary Suite & Spa-Style En-Suite Bath
Generously sized with dual custom closets. The bathroom offers a luxurious experience with porcelain stone-tile floors, frameless glass rainfall shower, floating walnut-veneer vanity, heated towel rack, and designer fixtures.
Secondary Bedroom & Guest Bath
Equally spacious with ample closet storage. The guest bathroom features marble-look tile, a deep soaking tub, modern hardware, and a clean, elegant aesthetic.
Smart and Convenient Amenities
Includes an in-unit front-loading washer/dryer, central air with natural gas heat, programmable thermostat, and smart-lighting controls for both comfort and efficiency.
Exclusive Building Features
Private Parking & Storage
Assigned outdoor parking spot right at your doorstep. Secure, climate-controlled storage room in the large lower-level perfect for bikes, luggage, or seasonal items.
Boutique Courtyard Building
This intimate, professionally managed 12-unit building centers around a landscaped courtyard ideal for morning coffee or casual neighbors' chats.
Carefree Maintenance
Exterior upkeep, snow removal, lawn care, and general maintenance are all handled, so you can focus on enjoying your home.
Privacy & Quality Construction
The end-unit offers minimal shared walls, storm-screen windows, a private entry vestibule, and enhanced insulation. A brand-new roof installed in 2025 ensures peace of mind.
Pet-Friendly
Well-mannered cats and small dogs are welcome (breed restrictions apply).
Prime Location & Lifestyle
Exceptional Transit Access
A mere 2-minute stroll to the Jarvis Red Line station with easy 15-minute express service to Loyola University.
Recreational & Lakeside Perks
Seconds from Rogers Beach, Loyola Park, and the Lakefront Trail perfect for biking, running, or park picnics.
Cultural & Culinary Delights
Explore Argyle Street's incredible eclectic dining, craft coffee spots, and boutiques. Just minutes away from Edgewater's nightlife, Uptown's theaters, and downtown's shopping and entertainment hubs.
Top-Rated Schools Nearby
Gale Elementary (0.5 miles) and Sullivan High School (0.8 miles) are walkable ideal for families.
Convenience at Your Doorstep
Close access to grocery stores, fitness studios, community services and only ~25 minutes to The Loop by express train or car.
Monthly Rent: $2,750
Lease Duration: Minimum 12-month lease
Security Deposit: One month's rent due at signing
Move-In Fee: $350 non-refundable (covers building onboarding & scheduling)
Application Fee: $50 per applicant (non-refundable; includes credit & background check)
Utilities: Tenant responsible for gas, electric, cable/internet; water & exterior maintenance included in rent
Parking: One private, assigned outdoor space included in rent
Storage: Dedicated, secure storage unit in basement included in rent
Pets: Cats and small/medium dogs allowed (breed restrictions apply; $250 pet fee per pet, non-refundable)
Smoking: No smoking allowed inside unit or building common areas
Insurance: Renters insurance required prior to move-in
Apartment for rent
Accepts Zillow applications
$2,750/mo
1538 W Chase Ave APT 2S, Chicago, IL 60626
2beds
1,100sqft
Price may not include required fees and charges.
Apartment
Available now
Cats, dogs OK
Central air, wall unit
In unit laundry
Detached parking
Wall furnace
What's special
Modern functionalityModern hardwareDesigner fixturesSophisticated designFloor-to-ceiling windowsSecondary bedroomGuest bath
- 7 days |
- -- |
- -- |
Travel times
Facts & features
Interior
Bedrooms & bathrooms
- Bedrooms: 2
- Bathrooms: 2
- Full bathrooms: 2
Heating
- Wall Furnace
Cooling
- Central Air, Wall Unit
Appliances
- Included: Dishwasher, Dryer, Freezer, Microwave, Oven, Refrigerator, Washer
- Laundry: In Unit
Features
- Flooring: Hardwood, Tile
Interior area
- Total interior livable area: 1,100 sqft
Property
Parking
- Parking features: Detached, Off Street
- Details: Contact manager
Features
- Exterior features: Bicycle storage, Cable not included in rent, Electricity not included in rent, Gas not included in rent, Heating system: Wall, Internet not included in rent, Lawn
Details
- Parcel number: 11293160271008
Construction
Type & style
- Home type: Apartment
- Property subtype: Apartment
Building
Management
- Pets allowed: Yes
Community & HOA
Location
- Region: Chicago
Financial & listing details
- Lease term: 1 Year
Price history
| Date | Event | Price |
|---|---|---|
| 9/29/2025 | Price change | $2,750+10%$3/sqft |
Source: Zillow Rentals | ||
| 9/23/2025 | Price change | $2,500-9.1%$2/sqft |
Source: Zillow Rentals | ||
| 8/8/2025 | Listed for rent | $2,750$3/sqft |
Source: Zillow Rentals | ||
| 6/30/2021 | Sold | $205,000+3%$186/sqft |
Source: | ||
| 5/26/2021 | Contingent | $199,000$181/sqft |
Source: | ||

