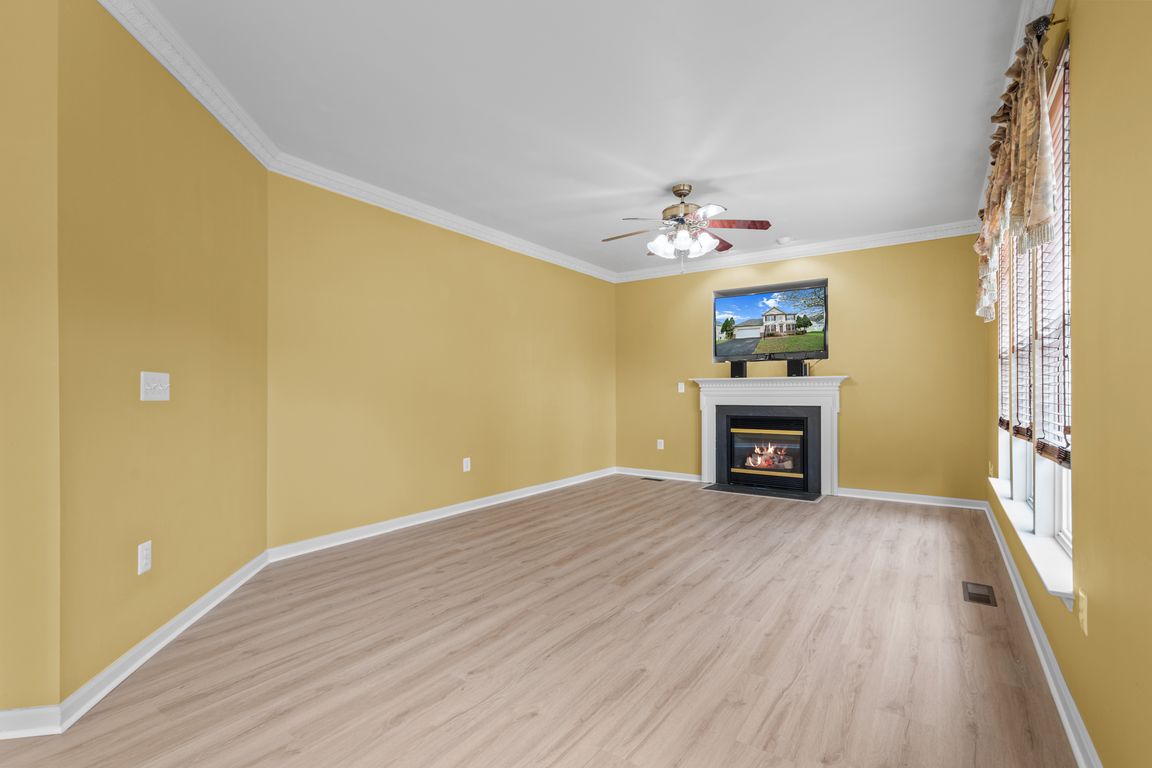
For sale
$699,000
5beds
3,426sqft
15381 Tina Ln, Woodbridge, VA 22193
5beds
3,426sqft
Single family residence
Built in 1999
10,019 sqft
2 Attached garage spaces
$204 price/sqft
$120 quarterly HOA fee
What's special
Finished lower levelBrand new washerArchitectural shinglesComposite deckGranite countertopsGenerously sized bedroomsLarge island
Welcome to 15381 Tina Ln, a charming 3-level single-family home featuring 5 bedrooms and 3.5 bathrooms! Nestled in a highly sought-after beautiful neighborhood of Cardinal Glen. The open kitchen boasts a large island and granite countertops, making it the ideal gathering spot for family and friends.. With multiple levels of living ...
- 43 days |
- 2,222 |
- 82 |
Source: Bright MLS,MLS#: VAPW2103718
Travel times
Family Room
Kitchen
Primary Bedroom
Zillow last checked: 9 hours ago
Listing updated: November 14, 2025 at 03:31am
Listed by:
KT PHAN 703-975-1227,
Samson Properties
Source: Bright MLS,MLS#: VAPW2103718
Facts & features
Interior
Bedrooms & bathrooms
- Bedrooms: 5
- Bathrooms: 4
- Full bathrooms: 3
- 1/2 bathrooms: 1
- Main level bathrooms: 1
Rooms
- Room types: Bedroom 2, Bedroom 3, Bedroom 4, Bedroom 1, Bathroom 1, Bathroom 2, Full Bath, Half Bath
Bedroom 1
- Level: Upper
Bedroom 1
- Level: Lower
Bedroom 2
- Level: Upper
Bedroom 3
- Level: Upper
Bedroom 4
- Level: Upper
Bathroom 1
- Level: Upper
Bathroom 2
- Level: Upper
Other
- Level: Lower
Half bath
- Level: Main
Heating
- Central, Forced Air, Natural Gas
Cooling
- Ceiling Fan(s), Central Air, Electric
Appliances
- Included: Dishwasher, Disposal, Dryer, Microwave, Oven/Range - Electric, Refrigerator, Range Hood, Stainless Steel Appliance(s), Cooktop, Washer, Water Heater, Gas Water Heater
- Laundry: Main Level
Features
- Attic, Soaking Tub, Bathroom - Stall Shower, Bathroom - Tub Shower, Bathroom - Walk-In Shower, Breakfast Area, Built-in Features, Ceiling Fan(s), Dining Area, Family Room Off Kitchen, Floor Plan - Traditional, Formal/Separate Dining Room, Eat-in Kitchen, Kitchen Island, Pantry, Primary Bath(s), Walk-In Closet(s), Store/Office
- Flooring: Carpet, Ceramic Tile, Laminate
- Basement: Connecting Stairway,Full,Finished,Interior Entry,Exterior Entry,Walk-Out Access
- Number of fireplaces: 1
Interior area
- Total structure area: 3,426
- Total interior livable area: 3,426 sqft
- Finished area above ground: 2,326
- Finished area below ground: 1,100
Video & virtual tour
Property
Parking
- Total spaces: 4
- Parking features: Garage Faces Front, Asphalt, Driveway, Attached, On Street
- Attached garage spaces: 2
- Uncovered spaces: 2
Accessibility
- Accessibility features: >84" Garage Door, 2+ Access Exits, Accessible Doors, Doors - Swing In, Accessible Entrance
Features
- Levels: Three
- Stories: 3
- Patio & porch: Deck
- Pool features: None
Lot
- Size: 10,019 Square Feet
Details
- Additional structures: Above Grade, Below Grade
- Parcel number: 8290196281
- Zoning: R4
- Special conditions: Standard
Construction
Type & style
- Home type: SingleFamily
- Architectural style: Colonial
- Property subtype: Single Family Residence
Materials
- Brick, Combination
- Foundation: Block
- Roof: Shingle
Condition
- Excellent
- New construction: No
- Year built: 1999
Details
- Builder model: SAVANNAH
- Builder name: DR HORTON
Utilities & green energy
- Sewer: Public Sewer
- Water: Public
- Utilities for property: Underground Utilities, Water Available, Sewer Available, Natural Gas Available, Electricity Available
Community & HOA
Community
- Subdivision: Cardinal Glen
HOA
- Has HOA: Yes
- Services included: Trash
- HOA fee: $120 quarterly
- HOA name: CARDINAL GLEN
Location
- Region: Woodbridge
Financial & listing details
- Price per square foot: $204/sqft
- Tax assessed value: $632,400
- Annual tax amount: $5,959
- Date on market: 10/13/2025
- Listing agreement: Exclusive Right To Sell
- Exclusions: Camera On Front Door, And Ev Charger In Laundry Room.
- Ownership: Fee Simple