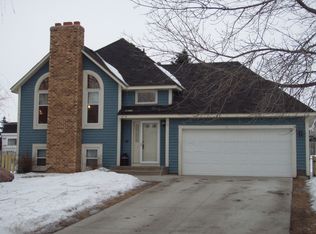Closed
$388,500
15384 92nd Pl N, Maple Grove, MN 55369
3beds
2,024sqft
Single Family Residence
Built in 1985
0.28 Acres Lot
$385,700 Zestimate®
$192/sqft
$2,808 Estimated rent
Home value
$385,700
$359,000 - $417,000
$2,808/mo
Zestimate® history
Loading...
Owner options
Explore your selling options
What's special
Welcome home to this beautifully updated gem in the heart of Maple Grove! Featuring 3 bedrooms, 2 bathrooms, and multiple spacious living areas, this move-in ready home offers the perfect blend of style, function, and comfort. The main level boasts a sun-filled living room with vaulted ceilings, an open dining area, and a modern kitchen complete with stainless steel appliances, updated finishes, and ample storage. Two bedrooms are located on the main level, including a generous primary suite with a large closet. The lower level offers even more versatility with a cozy family room centered around a wood-burning fireplace, plus a third oversized bedroom—ideal for a home office, fitness space, guest room, or play area. Move outside from the kitchen to a large deck perfect for grilling and outdoor dining, or relax on the main-level patio that leads to the fully fenced backyard. A private hot tub is included with the sale—offering a peaceful retreat right at home. Conveniently located just blocks from Rice Lake and close to parks, trails, shopping, dining, and more, this home delivers the ideal mix of comfort and everyday convenience.
Zillow last checked: 8 hours ago
Listing updated: September 12, 2025 at 11:15am
Listed by:
Lauren Lancaster 612-432-0067,
Keller Williams Realty Integrity Lakes
Bought with:
Emily Leach
Fazendin REALTORS
Source: NorthstarMLS as distributed by MLS GRID,MLS#: 6738947
Facts & features
Interior
Bedrooms & bathrooms
- Bedrooms: 3
- Bathrooms: 2
- Full bathrooms: 1
- 3/4 bathrooms: 1
Bedroom 1
- Level: Upper
- Area: 182 Square Feet
- Dimensions: 13x14
Bedroom 2
- Level: Upper
- Area: 154 Square Feet
- Dimensions: 14x11
Bedroom 3
- Level: Lower
- Area: 182 Square Feet
- Dimensions: 14x13
Deck
- Level: Upper
- Area: 300 Square Feet
- Dimensions: 20x15
Den
- Level: Lower
- Area: 100 Square Feet
- Dimensions: 10x10
Family room
- Level: Lower
- Area: 360 Square Feet
- Dimensions: 24x15
Foyer
- Level: Main
- Area: 98 Square Feet
- Dimensions: 7x14
Kitchen
- Level: Upper
- Area: 209 Square Feet
- Dimensions: 19x11
Living room
- Level: Upper
- Area: 286 Square Feet
- Dimensions: 22x13
Heating
- Forced Air
Cooling
- Central Air
Appliances
- Included: Dishwasher, Disposal, Dryer, Freezer, Humidifier, Microwave, Range, Refrigerator, Washer, Water Softener Owned
Features
- Basement: Block,Drain Tiled,Finished,Full,Sump Pump
- Number of fireplaces: 1
- Fireplace features: Brick, Family Room, Wood Burning
Interior area
- Total structure area: 2,024
- Total interior livable area: 2,024 sqft
- Finished area above ground: 994
- Finished area below ground: 1,030
Property
Parking
- Total spaces: 2
- Parking features: Attached, Asphalt, Garage Door Opener
- Attached garage spaces: 2
- Has uncovered spaces: Yes
Accessibility
- Accessibility features: None
Features
- Levels: Multi/Split
- Patio & porch: Deck
Lot
- Size: 0.28 Acres
- Dimensions: 80 x 153
Details
- Foundation area: 1120
- Parcel number: 1611922210080
- Zoning description: Residential-Single Family
Construction
Type & style
- Home type: SingleFamily
- Property subtype: Single Family Residence
Materials
- Brick/Stone, Vinyl Siding, Wood Siding
- Roof: Asphalt
Condition
- Age of Property: 40
- New construction: No
- Year built: 1985
Utilities & green energy
- Electric: Circuit Breakers
- Gas: Natural Gas
- Sewer: City Sewer/Connected
- Water: City Water/Connected
Community & neighborhood
Location
- Region: Maple Grove
- Subdivision: Rice Lake North 3rd Add
HOA & financial
HOA
- Has HOA: No
Other
Other facts
- Road surface type: Paved
Price history
| Date | Event | Price |
|---|---|---|
| 9/12/2025 | Sold | $388,500+3.6%$192/sqft |
Source: | ||
| 8/18/2025 | Pending sale | $374,900$185/sqft |
Source: | ||
| 8/7/2025 | Listed for sale | $374,900+29.7%$185/sqft |
Source: | ||
| 2/14/2020 | Sold | $289,000-0.3%$143/sqft |
Source: | ||
| 1/20/2020 | Pending sale | $289,900$143/sqft |
Source: Edina Realty, Inc., a Berkshire Hathaway affiliate #5353039 | ||
Public tax history
| Year | Property taxes | Tax assessment |
|---|---|---|
| 2025 | $4,479 +1.8% | $396,200 +4.7% |
| 2024 | $4,398 +0.8% | $378,300 +0.2% |
| 2023 | $4,365 +15.2% | $377,600 -1.9% |
Find assessor info on the county website
Neighborhood: 55369
Nearby schools
GreatSchools rating
- 7/10Fernbrook Elementary SchoolGrades: PK-5Distance: 0.7 mi
- 6/10Osseo Middle SchoolGrades: 6-8Distance: 3.1 mi
- 10/10Maple Grove Senior High SchoolGrades: 9-12Distance: 1 mi
Get a cash offer in 3 minutes
Find out how much your home could sell for in as little as 3 minutes with a no-obligation cash offer.
Estimated market value
$385,700
Get a cash offer in 3 minutes
Find out how much your home could sell for in as little as 3 minutes with a no-obligation cash offer.
Estimated market value
$385,700
