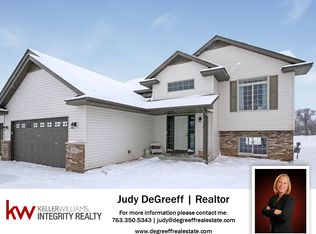Closed
$740,000
15389 290th Ave NW, Zimmerman, MN 55398
5beds
3,230sqft
Single Family Residence
Built in 2018
3.24 Acres Lot
$733,800 Zestimate®
$229/sqft
$4,671 Estimated rent
Home value
$733,800
$660,000 - $815,000
$4,671/mo
Zestimate® history
Loading...
Owner options
Explore your selling options
What's special
Discover the epitome of private luxury living in this stunning 2018 custom-built home in Zimmerman on over 3 acres. This property features a state-of-the-art heated saltwater pool, complete with an auto cover and top-of-the-line Pentair equipment, all installed in 2023. Enjoy the ultimate relaxation on the expansive patio that surrounds the pool, perfect for entertaining or unwinding.
You'll find all your necessities on the main level including the primary bedroom suite & laundry. The open, flowing layout seamlessly integrates the kitchen through the dining area into the living room featuring one of the gas fireplaces. Notice the three bedrooms on the main level, along with two additional downstairs. A large family room with another fireplace and a walkout to the backyard completes the lower level.
The backyard is a true retreat, beautifully landscaped and adjoining the Sherburne County Wildlife Refuge, offering unparalleled privacy. A new deck with a gazebo, installed in 2022, enhances your outdoor living experience, while the 220-volt outlet is ready for a future hot tub.
The home also boasts a heated garage with floor drains, a 7-zone irrigation system to keep your grounds lush, and a 12 x 15 shed for additional storage. The long driveway is lined with mature trees, ensuring both seclusion and charm.
Experience luxurious living in a home that combines elegance, functionality, and privacy in one extraordinary package. Don’t miss this rare opportunity to own a slice of paradise!
Zillow last checked: 8 hours ago
Listing updated: August 29, 2025 at 12:42pm
Listed by:
Ashley Freeman 763-639-6224,
Freeman Real Estate
Bought with:
Regan Y Englund
Keller Williams Classic Rlty NW
Source: NorthstarMLS as distributed by MLS GRID,MLS#: 6696793
Facts & features
Interior
Bedrooms & bathrooms
- Bedrooms: 5
- Bathrooms: 3
- Full bathrooms: 2
- 3/4 bathrooms: 1
Bedroom 1
- Level: Main
- Area: 182 Square Feet
- Dimensions: 13x14
Bedroom 2
- Level: Main
- Area: 132 Square Feet
- Dimensions: 11x12
Bedroom 3
- Level: Main
- Area: 110 Square Feet
- Dimensions: 10x11
Bedroom 4
- Level: Lower
- Area: 143 Square Feet
- Dimensions: 11x13
Bedroom 5
- Level: Lower
- Area: 130 Square Feet
- Dimensions: 10x13
Deck
- Level: Main
- Area: 294 Square Feet
- Dimensions: 21x14
Dining room
- Level: Main
- Area: 104 Square Feet
- Dimensions: 13x8
Family room
- Level: Lower
- Area: 651 Square Feet
- Dimensions: 31x21
Foyer
- Level: Main
- Area: 56 Square Feet
- Dimensions: 7x8
Kitchen
- Level: Main
- Area: 165 Square Feet
- Dimensions: 15x11
Laundry
- Level: Main
- Area: 49 Square Feet
- Dimensions: 7x7
Living room
- Level: Main
- Area: 234 Square Feet
- Dimensions: 18x13
Office
- Level: Lower
- Area: 126 Square Feet
- Dimensions: 14x9
Patio
- Level: Lower
- Area: 1056 Square Feet
- Dimensions: 44x24
Utility room
- Level: Lower
- Area: 420 Square Feet
- Dimensions: 28x15
Heating
- Forced Air
Cooling
- Central Air
Appliances
- Included: Dishwasher, Microwave, Range, Refrigerator, Stainless Steel Appliance(s), Water Softener Owned
Features
- Basement: Daylight,Walk-Out Access
- Number of fireplaces: 2
- Fireplace features: Family Room, Gas, Living Room
Interior area
- Total structure area: 3,230
- Total interior livable area: 3,230 sqft
- Finished area above ground: 1,588
- Finished area below ground: 1,588
Property
Parking
- Total spaces: 3
- Parking features: Attached, Asphalt, Floor Drain, Garage Door Opener, Heated Garage, Insulated Garage
- Attached garage spaces: 3
- Has uncovered spaces: Yes
- Details: Garage Dimensions (31 x 29)
Accessibility
- Accessibility features: None
Features
- Levels: One
- Stories: 1
- Patio & porch: Covered, Deck, Patio, Porch
- Has private pool: Yes
- Pool features: In Ground, Heated, Outdoor Pool
Lot
- Size: 3.24 Acres
- Dimensions: 408 x 448 x 178 x 407 x 117
- Features: Many Trees
Details
- Additional structures: Storage Shed
- Foundation area: 1642
- Parcel number: 15004640110
- Zoning description: Residential-Single Family
Construction
Type & style
- Home type: SingleFamily
- Property subtype: Single Family Residence
Materials
- Vinyl Siding
- Roof: Age 8 Years or Less
Condition
- Age of Property: 7
- New construction: No
- Year built: 2018
Utilities & green energy
- Gas: Natural Gas
- Sewer: Private Sewer
- Water: Well
Community & neighborhood
Location
- Region: Zimmerman
- Subdivision: Oak Savanna Second Add
HOA & financial
HOA
- Has HOA: No
Price history
| Date | Event | Price |
|---|---|---|
| 8/27/2025 | Sold | $740,000-1.3%$229/sqft |
Source: | ||
| 8/11/2025 | Pending sale | $749,800$232/sqft |
Source: | ||
| 5/16/2025 | Price change | $749,800-3.2%$232/sqft |
Source: | ||
| 4/4/2025 | Listed for sale | $774,800$240/sqft |
Source: | ||
| 10/3/2024 | Listing removed | $774,800-3%$240/sqft |
Source: | ||
Public tax history
| Year | Property taxes | Tax assessment |
|---|---|---|
| 2024 | $3,480 +3.8% | $439,045 +0.2% |
| 2023 | $3,354 +8.1% | $438,300 +8.6% |
| 2022 | $3,104 +3.5% | $403,556 +41.9% |
Find assessor info on the county website
Neighborhood: 55398
Nearby schools
GreatSchools rating
- 7/10Princeton Intermediate SchoolGrades: 3-5Distance: 6.8 mi
- 6/10Princeton Middle SchoolGrades: 6-8Distance: 7.4 mi
- 6/10Princeton Senior High SchoolGrades: 9-12Distance: 5.7 mi

Get pre-qualified for a loan
At Zillow Home Loans, we can pre-qualify you in as little as 5 minutes with no impact to your credit score.An equal housing lender. NMLS #10287.
Sell for more on Zillow
Get a free Zillow Showcase℠ listing and you could sell for .
$733,800
2% more+ $14,676
With Zillow Showcase(estimated)
$748,476