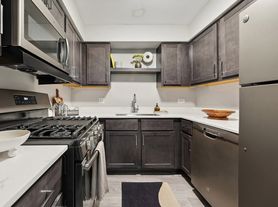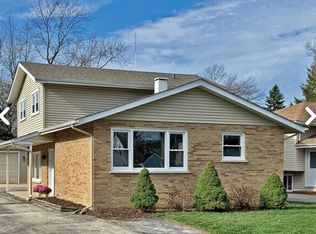Don't miss this beautiful 3-bedroom, 2.5-bath end-unit townhome in the highly desirable Orchard Gate subdivision! This home features a finished basement and attached 1-car garage for added convenience. The kitchen is a true highlight with its bright bay window, quartz countertops, and stainless-steel appliances. Enjoy cozy evenings by the wood-burning fireplace, or take advantage of the finished basement for additional living space-perfect for a family room, home office, or gym. Upstairs, the spacious primary suite offers a luxurious retreat complete with an updated en-suite bathroom, double quartz vanity, and skylights that fill the room with natural light. Located in a prime area, this home is just steps from the neighborhood park and playground, with easy access to shopping, dining, highways, downtown Westmont, and the Metra train station.
Townhouse for rent
$2,700/mo
1539 Apple Grove Ln, Westmont, IL 60559
3beds
1,358sqft
Price may not include required fees and charges.
Townhouse
Available Wed Oct 15 2025
-- Pets
Central air
-- Laundry
2 Attached garage spaces parking
Natural gas, forced air
What's special
Wood-burning fireplaceFinished basementUpdated en-suite bathroomBright bay windowQuartz countertopsNeighborhood park and playgroundStainless-steel appliances
- 9 days
- on Zillow |
- -- |
- -- |
Travel times
Looking to buy when your lease ends?
Consider a first-time homebuyer savings account designed to grow your down payment with up to a 6% match & 3.83% APY.
Facts & features
Interior
Bedrooms & bathrooms
- Bedrooms: 3
- Bathrooms: 3
- Full bathrooms: 2
- 1/2 bathrooms: 1
Heating
- Natural Gas, Forced Air
Cooling
- Central Air
Features
- Has basement: Yes
Interior area
- Total interior livable area: 1,358 sqft
Property
Parking
- Total spaces: 2
- Parking features: Attached, Garage, Covered
- Has attached garage: Yes
- Details: Contact manager
Features
- Exterior features: Attached, Exterior Maintenance included in rent, Garage, Gardener included in rent, Heating system: Forced Air, Heating: Gas, No Disability Access, No additional rooms, On Site, Snow Removal included in rent
Details
- Parcel number: 0921225001
Construction
Type & style
- Home type: Townhouse
- Property subtype: Townhouse
Condition
- Year built: 1986
Community & HOA
Location
- Region: Westmont
Financial & listing details
- Lease term: 12 Months
Price history
| Date | Event | Price |
|---|---|---|
| 9/24/2025 | Listed for rent | $2,700$2/sqft |
Source: MRED as distributed by MLS GRID #12478698 | ||
| 9/5/2025 | Sold | $330,000-5.4%$243/sqft |
Source: | ||
| 8/2/2025 | Contingent | $349,000$257/sqft |
Source: | ||
| 7/27/2025 | Listed for sale | $349,000+47.9%$257/sqft |
Source: | ||
| 8/22/2022 | Sold | $236,000+4.9%$174/sqft |
Source: | ||

