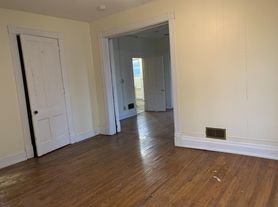Welcome to this charming 3-bedroom, 1-bathroom home. This 1 1/2 story house boasts a spacious living room, perfect for entertaining or relaxing after a long day. The eat-in kitchen comes equipped with a stove and refrigerator, offering a convenient and comfortable space for meal preparation.
Two bedrooms and a full bath on the main floor.
The upstairs bedroom has 3 built in closets and drawers galore!
Washer Dryer hookups in basement, Additional storage is available in the basement, which also houses a workshop area, perfect for those who love DIY projects.
The home also features newer windows and a newer furnace, ensuring comfort and efficiency. The property includes a single-stall oversized detached garage, providing ample space for parking. The large backyard is a blank canvas, ready for your personal touch.
This home is a perfect blend of comfort and convenience, waiting for you to make it your own.
Rent 1200.00 Deposit 1200.00
Home is shown with application on file
House for rent
$1,200/mo
1539 Byron Ave, Waterloo, IA 50702
3beds
1,177sqft
Price may not include required fees and charges.
Single family residence
Available now
No pets
Central air
Garage parking
What's special
Single-stall oversized detached garageLarge backyardNewer furnaceNewer windowsEat-in kitchenStove and refrigerator
- 9 hours |
- -- |
- -- |
Zillow last checked: 11 hours ago
Listing updated: 22 hours ago
Travel times
Facts & features
Interior
Bedrooms & bathrooms
- Bedrooms: 3
- Bathrooms: 1
- Full bathrooms: 1
Cooling
- Central Air
Appliances
- Included: Refrigerator, Stove
Features
- Has basement: Yes
Interior area
- Total interior livable area: 1,177 sqft
Property
Parking
- Parking features: Garage
- Has garage: Yes
- Details: Contact manager
Features
- Exterior features: 1 Bath, 1/2 story, 3 bedrooms, Eat in Kitchen, large backyard, mature trees, newer furnace, newer windows, quiet street, spacious livingroom
Details
- Parcel number: 891336108015
Construction
Type & style
- Home type: SingleFamily
- Property subtype: Single Family Residence
Community & HOA
Location
- Region: Waterloo
Financial & listing details
- Lease term: Contact For Details
Price history
| Date | Event | Price |
|---|---|---|
| 12/20/2025 | Listed for rent | $1,200$1/sqft |
Source: Zillow Rentals | ||
| 10/3/2025 | Sold | $115,000-17.8%$98/sqft |
Source: | ||
| 9/16/2025 | Pending sale | $139,900$119/sqft |
Source: | ||
| 9/7/2025 | Listed for sale | $139,900$119/sqft |
Source: | ||
Neighborhood: Liberty Park
Nearby schools
GreatSchools rating
- 3/10Lowell Elementary SchoolGrades: PK-5Distance: 0.3 mi
- 6/10Hoover Middle SchoolGrades: 6-8Distance: 1.9 mi
- 3/10West High SchoolGrades: 9-12Distance: 1.1 mi
