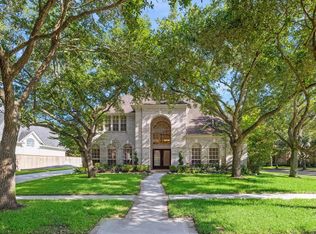Welcome to this immaculate 4 bedroom 2.5 bath home located in the serene community of THE TERRACE AT PECAN GROVE. This spacious home features an open concept with island kitchen & stainless steel appliances, seamlessly flowing into the family and breakfast rooms with view of the stone fireplace - perfect for everyday living and entertaining. The primary suite is conveniently located on the main floor featuring a walk-in closet and ensuite bath with separate soaking tub and shower. A private study downstairs offers a quiet space to work from home, while upstairs you'll find a large game room and 3 bedrooms. Enjoy the oversized backyard with an extended patio and gas grill-ideal for outdoor gatherings. Partial furnishings down can be included if needed. This home is move-in ready for it's next family.
Copyright notice - Data provided by HAR.com 2022 - All information provided should be independently verified.
House for rent
$3,600/mo
1539 Giles Dr, Richmond, TX 77406
4beds
2,838sqft
Price may not include required fees and charges.
Singlefamily
Available now
-- Pets
Electric, ceiling fan
Electric dryer hookup laundry
2 Attached garage spaces parking
Natural gas, fireplace
What's special
Oversized backyardGas grillExtended patioStainless steel appliancesFamily and breakfast roomsPrivate studyIsland kitchen
- 28 days
- on Zillow |
- -- |
- -- |
Travel times
Add up to $600/yr to your down payment
Consider a first-time homebuyer savings account designed to grow your down payment with up to a 6% match & 4.15% APY.
Facts & features
Interior
Bedrooms & bathrooms
- Bedrooms: 4
- Bathrooms: 3
- Full bathrooms: 2
- 1/2 bathrooms: 1
Rooms
- Room types: Breakfast Nook, Family Room, Office
Heating
- Natural Gas, Fireplace
Cooling
- Electric, Ceiling Fan
Appliances
- Included: Dishwasher, Disposal, Dryer, Microwave, Oven, Range, Refrigerator, Washer
- Laundry: Electric Dryer Hookup, In Unit, Washer Hookup
Features
- Ceiling Fan(s), Crown Molding, En-Suite Bath, High Ceilings, Primary Bed - 1st Floor, Walk In Closet, Walk-In Closet(s)
- Flooring: Carpet, Tile
- Has fireplace: Yes
Interior area
- Total interior livable area: 2,838 sqft
Property
Parking
- Total spaces: 2
- Parking features: Attached, Driveway, Covered
- Has attached garage: Yes
- Details: Contact manager
Features
- Stories: 2
- Exterior features: Architecture Style: Traditional, Attached, Crown Molding, Cul-De-Sac, Driveway, Electric Dryer Hookup, En-Suite Bath, Formal Dining, Full Size, Gameroom Up, Garage Door Opener, Gas Log, Heating: Gas, High Ceilings, Insulated/Low-E windows, Living Area - 1st Floor, Lot Features: Cul-De-Sac, Street, Subdivided, Wooded, Patio/Deck, Primary Bed - 1st Floor, Sprinkler System, Street, Subdivided, Trash Pick Up, Utility Room, Walk In Closet, Walk-In Closet(s), Washer Hookup, Window Coverings, Wooded
Details
- Parcel number: 8005000010760901
Construction
Type & style
- Home type: SingleFamily
- Property subtype: SingleFamily
Condition
- Year built: 2018
Community & HOA
Location
- Region: Richmond
Financial & listing details
- Lease term: Long Term,12 Months
Price history
| Date | Event | Price |
|---|---|---|
| 7/19/2025 | Listed for rent | $3,600$1/sqft |
Source: | ||
| 7/16/2025 | Listing removed | $3,600$1/sqft |
Source: Zillow Rentals | ||
| 6/7/2025 | Price change | $3,600-5.3%$1/sqft |
Source: Zillow Rentals | ||
| 5/8/2025 | Listed for rent | $3,800+2.7%$1/sqft |
Source: Zillow Rentals | ||
| 9/6/2024 | Listing removed | $3,700$1/sqft |
Source: Zillow Rentals | ||
![[object Object]](https://photos.zillowstatic.com/fp/3f96059c2a6da5cc845b6a86bf913831-p_i.jpg)
