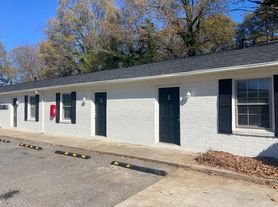GREAT LOCATION TO PLAY FOOTBALL, SOCCER OR LACROSSE IN A PLUSH LARGE FLAT GRASS BACKYARD AT END OF CUL-DE-SAC. HUGE SHED TO HOLD BIKES AND GOALS PLUS LAWN MOWER, ETC.. A POTTING GARDEN BOX IS READY FOR YOUR TOMATOES, SQUASH, MINT LEAVES, SPEARMINT, BASIL, LAVENDAR, & MOST IMPORTANTLY A ROSEMARY BUSH ON THE EDGE TO GROW OVER
PUMPKINS, ETC. MOMS OR DADDY CHEFS CAN HAVE FUN TOO GRILLING OUT. YOU WILL BE AMAZEZED AT THE BRAND NEW HARD WOOD FLOOR INSTALLED IN JULY IN THE LIVING ROOM TO MATCH THE KITCHEN HARDWOOD FLOOR AND CARRIED IT UPSTAIRS THROUGH THE HALLWAY BETWEEN THE VERY LARGE BEDROOMS WITH LARGE WALK IN CLOSETS. THE GARAGE DRYWALL WAS PAINTED SO LOOKS LIKE ANOTHER ROOM OR MAN'S CAVE NOW IF YOU WANTED. THIS OPEN KITCHEN FLOOR PLAN WITH EAT UP BREAKFAST BAR ISLAND KITCKEN IS VERY CONVENIENT AND STILL LOTS OF ROOM FOR A FARMSTYLE LONG KITCHEN TABLE. NEUTRAL PAINT COLORS. DON'T MISS THIS GEM
House for rent
$1,895/mo
1539 Logan Patrick Ct, Gastonia, NC 28052
3beds
1,700sqft
Price may not include required fees and charges.
Singlefamily
Available Wed Dec 10 2025
Central air, ceiling fan
Hookups laundry
4 Attached garage spaces parking
Forced air
What's special
Neutral paint colorsPotting garden boxKitchen hardwood floorOpen kitchen floor planBrand new hardwood floor
- 4 days |
- -- |
- -- |
Travel times
Looking to buy when your lease ends?
Consider a first-time homebuyer savings account designed to grow your down payment with up to a 6% match & a competitive APY.
Facts & features
Interior
Bedrooms & bathrooms
- Bedrooms: 3
- Bathrooms: 3
- Full bathrooms: 2
- 1/2 bathrooms: 1
Heating
- Forced Air
Cooling
- Central Air, Ceiling Fan
Appliances
- Included: Dishwasher, Oven, Refrigerator, Stove, WD Hookup
- Laundry: Hookups, Laundry Room, Upper Level, Washer Hookup
Features
- Breakfast Bar, Ceiling Fan(s), Kitchen Island, Open Floorplan, Storage, WD Hookup, Walk-In Closet(s)
- Flooring: Carpet, Tile, Wood
Interior area
- Total interior livable area: 1,700 sqft
Property
Parking
- Total spaces: 4
- Parking features: Attached, Driveway
- Has attached garage: Yes
- Details: Contact manager
Features
- Exterior features: Architecture Style: Transitional, Attached Garage, Breakfast Bar, Driveway, Flooring: Wood, Garage Door Opener, Garage on Main Level, Heating system: Forced Air, Kitchen Island, Laundry Room, Level, Lot Features: Level, Private, Open Floorplan, Private, Storage, Upper Level, Walk-In Closet(s), Washer Hookup
Details
- Parcel number: 213098
Construction
Type & style
- Home type: SingleFamily
- Property subtype: SingleFamily
Condition
- Year built: 2013
Community & HOA
Location
- Region: Gastonia
Financial & listing details
- Lease term: 12 Months
Price history
| Date | Event | Price |
|---|---|---|
| 11/16/2025 | Price change | $1,895+2.4%$1/sqft |
Source: Canopy MLS as distributed by MLS GRID #4321127 | ||
| 11/12/2025 | Listed for rent | $1,850-2.6%$1/sqft |
Source: Canopy MLS as distributed by MLS GRID #4321127 | ||
| 9/13/2024 | Listing removed | $1,900+2.7%$1/sqft |
Source: Zillow Rentals | ||
| 9/3/2024 | Price change | $1,850-2.6%$1/sqft |
Source: Canopy MLS as distributed by MLS GRID #4170305 | ||
| 8/13/2024 | Listed for rent | $1,900$1/sqft |
Source: Canopy MLS as distributed by MLS GRID #4170305 | ||

