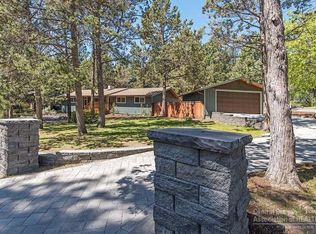Closed
$850,000
1539 NW Iowa Ave, Bend, OR 97703
3beds
2baths
1,474sqft
Single Family Residence
Built in 1973
0.29 Acres Lot
$825,900 Zestimate®
$577/sqft
$2,970 Estimated rent
Home value
$825,900
$752,000 - $908,000
$2,970/mo
Zestimate® history
Loading...
Owner options
Explore your selling options
What's special
Prime location in West Hills! Pride of ownership in this dream home showcasing a functional multi-level floorplan w/separated primary bedroom, which supports multigenerational living. Stunning kitchen has new cabinets, quartz counters, stainless appliances, a breakfast bar & garden window while the bathrooms are also updated w/custom tile, new cabinets, in-floor heating & wainscoting. Ample closet/storage space throughout & the mudroom or flex space would also make a nice office. Solar panel system added to help w/electrical costs as well as upgraded electrical w/new panel & hot tub hook-up. The spectacular outdoor space is a ''must-experience'' w/large deck, a spacious covered back patio, firepit, raised flower beds, mature trees & overall breathtaking landscaping in front & back. Plus the huge .29-acre lot provides ample parking for your outdoor toys. Fantastic location in a quiet neighborhood w/privacy while still conveniently located close to restaurants, parks, schools & more!
Zillow last checked: 8 hours ago
Listing updated: November 09, 2024 at 07:37pm
Listed by:
Tim Davis Group Central Oregon 541-548-2400
Bought with:
Cascade Hasson SIR
Source: Oregon Datashare,MLS#: 220181611
Facts & features
Interior
Bedrooms & bathrooms
- Bedrooms: 3
- Bathrooms: 2
Heating
- Electric, Forced Air, Wall Furnace
Cooling
- None
Appliances
- Included: Cooktop, Dishwasher, Disposal, Dryer, Microwave, Oven, Range, Refrigerator, Washer, Water Heater
Features
- Breakfast Bar, Ceiling Fan(s), In-Law Floorplan, Kitchen Island, Shower/Tub Combo, Tile Shower, Wet Bar
- Flooring: Carpet, Hardwood
- Windows: Vinyl Frames
- Has fireplace: Yes
- Fireplace features: Living Room
- Common walls with other units/homes: No Common Walls,No One Above,No One Below
Interior area
- Total structure area: 1,474
- Total interior livable area: 1,474 sqft
Property
Parking
- Total spaces: 2
- Parking features: Attached, Concrete, Driveway, RV Access/Parking
- Attached garage spaces: 2
- Has uncovered spaces: Yes
Features
- Levels: Multi/Split
- Patio & porch: Deck, Patio
- Exterior features: Fire Pit
- Fencing: Fenced
- Has view: Yes
- View description: Neighborhood, Panoramic
Lot
- Size: 0.29 Acres
- Features: Landscaped, Native Plants, Sprinkler Timer(s), Sprinklers In Front, Sprinklers In Rear
Details
- Parcel number: 101905
- Zoning description: RS
- Special conditions: Standard
Construction
Type & style
- Home type: SingleFamily
- Architectural style: Traditional
- Property subtype: Single Family Residence
Materials
- Frame
- Foundation: Stemwall
- Roof: Composition
Condition
- New construction: No
- Year built: 1973
Utilities & green energy
- Sewer: Public Sewer
- Water: Public
- Utilities for property: Natural Gas Available
Community & neighborhood
Security
- Security features: Smoke Detector(s)
Community
- Community features: Park, Trail(s)
Location
- Region: Bend
- Subdivision: West Hills
Other
Other facts
- Listing terms: Cash,Conventional,VA Loan
- Road surface type: Paved
Price history
| Date | Event | Price |
|---|---|---|
| 6/11/2024 | Sold | $850,000-3.9%$577/sqft |
Source: | ||
| 5/9/2024 | Pending sale | $884,700$600/sqft |
Source: | ||
| 5/1/2024 | Listed for sale | $884,700+100.2%$600/sqft |
Source: | ||
| 2/13/2018 | Sold | $442,000-1.8%$300/sqft |
Source: | ||
| 12/31/2017 | Pending sale | $449,900$305/sqft |
Source: Fred Real Estate Group #201707832 | ||
Public tax history
| Year | Property taxes | Tax assessment |
|---|---|---|
| 2024 | $3,847 +7.9% | $229,760 +6.1% |
| 2023 | $3,566 +4% | $216,580 |
| 2022 | $3,430 +2.9% | $216,580 +6.1% |
Find assessor info on the county website
Neighborhood: River West
Nearby schools
GreatSchools rating
- 9/10High Lakes Elementary SchoolGrades: K-5Distance: 1.1 mi
- 6/10Pacific Crest Middle SchoolGrades: 6-8Distance: 1.8 mi
- 10/10Summit High SchoolGrades: 9-12Distance: 1.6 mi
Schools provided by the listing agent
- Elementary: High Lakes Elem
- Middle: Pacific Crest Middle
- High: Summit High
Source: Oregon Datashare. This data may not be complete. We recommend contacting the local school district to confirm school assignments for this home.

Get pre-qualified for a loan
At Zillow Home Loans, we can pre-qualify you in as little as 5 minutes with no impact to your credit score.An equal housing lender. NMLS #10287.
Sell for more on Zillow
Get a free Zillow Showcase℠ listing and you could sell for .
$825,900
2% more+ $16,518
With Zillow Showcase(estimated)
$842,418