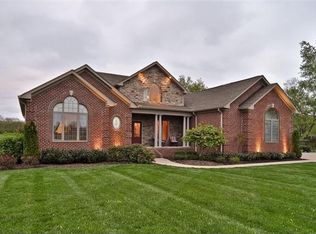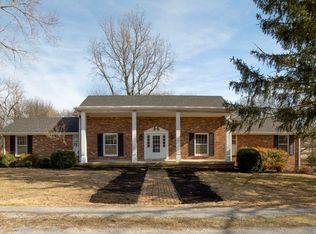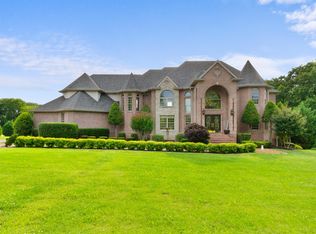Closed
$1,200,000
1539 Palmer Rd, Lebanon, TN 37090
4beds
5,551sqft
Single Family Residence, Residential
Built in 2004
1.43 Acres Lot
$1,275,000 Zestimate®
$216/sqft
$4,987 Estimated rent
Home value
$1,275,000
$1.17M - $1.38M
$4,987/mo
Zestimate® history
Loading...
Owner options
Explore your selling options
What's special
Retreat to this stunning, custom-built home on a flat 1+ acre lot in the highly desirable Wilson County. With its generous and thoughtfully designed floor plan, this single-owner residence presents the perfect blend of craftsmanship and functionality. The gourmet kitchen features cabinets made of solid alderwood, quartzite countertops, and Subzero and Jennair appliances. Entertaining is a breeze with multiple spaces indoors and out, including a formal and informal dining room, media room, bonus room, covered porch with retractable screens, and a large outdoor patio fully equipped with an outdoor kitchen. The primary suite is located on the main level and includes a spa-like ensuite bath. Three-car garage plus parking pads. The HVAC unit was replaced in 2019 & the roof was replaced in 2020.
Zillow last checked: 8 hours ago
Listing updated: August 11, 2023 at 02:25pm
Listing Provided by:
Cameron Hunt 615-934-2057,
Benchmark Realty, LLC
Bought with:
George W Clement, 17883
Benchmark Realty, LLC
Source: RealTracs MLS as distributed by MLS GRID,MLS#: 2552145
Facts & features
Interior
Bedrooms & bathrooms
- Bedrooms: 4
- Bathrooms: 5
- Full bathrooms: 4
- 1/2 bathrooms: 1
- Main level bedrooms: 1
Bedroom 1
- Area: 320 Square Feet
- Dimensions: 20x16
Bedroom 2
- Features: Bath
- Level: Bath
- Area: 234 Square Feet
- Dimensions: 18x13
Bedroom 3
- Features: Bath
- Level: Bath
- Area: 272 Square Feet
- Dimensions: 17x16
Bedroom 4
- Features: Bath
- Level: Bath
- Area: 224 Square Feet
- Dimensions: 16x14
Bonus room
- Features: Second Floor
- Level: Second Floor
- Area: 600 Square Feet
- Dimensions: 25x24
Den
- Features: Separate
- Level: Separate
- Area: 255 Square Feet
- Dimensions: 17x15
Dining room
- Features: Formal
- Level: Formal
- Area: 208 Square Feet
- Dimensions: 13x16
Kitchen
- Features: Pantry
- Level: Pantry
- Area: 240 Square Feet
- Dimensions: 16x15
Living room
- Area: 432 Square Feet
- Dimensions: 24x18
Heating
- Central, Natural Gas
Cooling
- Central Air, Electric
Appliances
- Included: Dishwasher, Dryer, Ice Maker, Microwave, Refrigerator, Washer, Double Oven, Electric Oven, Gas Range
Features
- Ceiling Fan(s), Extra Closets, Storage, Walk-In Closet(s), Entrance Foyer, Primary Bedroom Main Floor
- Flooring: Carpet, Wood, Tile
- Basement: Crawl Space
- Number of fireplaces: 1
Interior area
- Total structure area: 5,551
- Total interior livable area: 5,551 sqft
- Finished area above ground: 5,551
Property
Parking
- Total spaces: 3
- Parking features: Garage Door Opener, Garage Faces Side
- Garage spaces: 3
Features
- Levels: Two
- Stories: 2
- Patio & porch: Porch, Covered, Patio
- Exterior features: Gas Grill, Sprinkler System
Lot
- Size: 1.43 Acres
- Features: Level
Details
- Parcel number: 070 03702 000
- Special conditions: Standard
Construction
Type & style
- Home type: SingleFamily
- Architectural style: Traditional
- Property subtype: Single Family Residence, Residential
Materials
- Brick
- Roof: Shingle
Condition
- New construction: No
- Year built: 2004
Utilities & green energy
- Sewer: Septic Tank
- Water: Public
- Utilities for property: Electricity Available, Water Available
Community & neighborhood
Security
- Security features: Security System, Smoke Detector(s)
Location
- Region: Lebanon
- Subdivision: Hancock Prop
Price history
| Date | Event | Price |
|---|---|---|
| 8/10/2023 | Sold | $1,200,000$216/sqft |
Source: | ||
| 8/4/2023 | Pending sale | $1,200,000$216/sqft |
Source: | ||
| 8/4/2023 | Listed for sale | $1,200,000+1409.4%$216/sqft |
Source: | ||
| 9/26/2003 | Sold | $79,500+13.6%$14/sqft |
Source: Public Record Report a problem | ||
| 11/20/2002 | Sold | $70,000$13/sqft |
Source: Public Record Report a problem | ||
Public tax history
| Year | Property taxes | Tax assessment |
|---|---|---|
| 2024 | $4,652 +9.9% | $210,875 +9.9% |
| 2023 | $4,234 | $191,900 |
| 2022 | $4,234 | $191,900 |
Find assessor info on the county website
Neighborhood: 37090
Nearby schools
GreatSchools rating
- 6/10Castle Heights Elementary SchoolGrades: PK-5Distance: 5 mi
- 6/10Winfree Bryant Middle SchoolGrades: 6-8Distance: 3.6 mi
Schools provided by the listing agent
- Elementary: Castle Heights Elementary
- Middle: Walter J. Baird Middle School
- High: Lebanon High School
Source: RealTracs MLS as distributed by MLS GRID. This data may not be complete. We recommend contacting the local school district to confirm school assignments for this home.
Get a cash offer in 3 minutes
Find out how much your home could sell for in as little as 3 minutes with a no-obligation cash offer.
Estimated market value
$1,275,000


