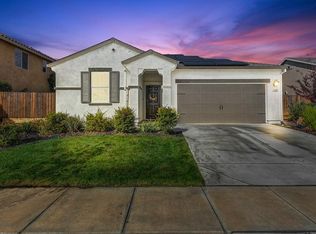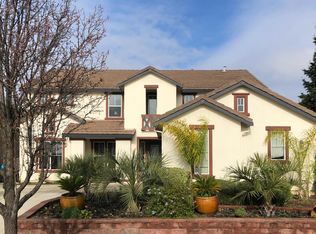Closed
$500,000
1539 Pheasant Run Dr, Arboga, CA 95961
5beds
2,678sqft
Single Family Residence
Built in 2006
7,126.42 Square Feet Lot
$499,400 Zestimate®
$187/sqft
$2,827 Estimated rent
Home value
$499,400
$444,000 - $564,000
$2,827/mo
Zestimate® history
Loading...
Owner options
Explore your selling options
What's special
Welcome Home! This beautifully remodeled 5-bedroom, 3-bathroom home offering 2678 square feet of elegant and functional living space, fully updated in 2024 with modern finishes & thoughtful design throughout. Fresh gray paint throughout, accented by bright white crown molding. Bonus room with large movie screen-perfect for home theater, playroom, office, or a possible 6th bedroom. The heart of this home is the gourmet kitchen, featuring luxurious quartz countertops with a full height quartz backsplash, a large center island, & crisp white cabinetry accented with sleek black hardware. Cooking is a joy with the five burner GE Monogram gas range with stylish vent hood, microwave, dishwasher & a second wall oven. A large pantry closet with a glass door adds charm & practical storage while the open layout makes this kitchen ideal for entertaining and everyday living. The expansive master suite provides a serene retreat, complete with space for a private sitting area enhanced by a recessed ceiling with crown molding. The stunning master bath features granite tile countertops, double sinks, 18-inch tile flooring with decorative accents. Large soaking tub with granite tile surround. Spacious shower stall with full tile surround. Huge master walk in closet with custom built ins. Must see
Zillow last checked: 8 hours ago
Listing updated: August 14, 2025 at 09:58am
Listed by:
Sheryl Cardoza DRE #01273953 916-300-2408,
American Home Realty
Bought with:
Dayna Summers, DRE #01490249
Real Broker
Source: MetroList Services of CA,MLS#: 225079029Originating MLS: MetroList Services, Inc.
Facts & features
Interior
Bedrooms & bathrooms
- Bedrooms: 5
- Bathrooms: 3
- Full bathrooms: 3
Primary bedroom
- Features: Sitting Area
Primary bathroom
- Features: Shower Stall(s), Double Vanity, Soaking Tub, Granite Counters, Tile, Walk-In Closet(s), Window
Dining room
- Features: Breakfast Nook, Formal Room, Bar, Space in Kitchen
Kitchen
- Features: Breakfast Area, Pantry Closet, Quartz Counter, Kitchen Island
Heating
- Central
Cooling
- Ceiling Fan(s), Central Air, Multi Units
Appliances
- Included: Built-In Gas Range, Ice Maker, Dishwasher, Disposal, Microwave, Double Oven, Plumbed For Ice Maker, Dryer, Washer
- Laundry: Laundry Room, Cabinets, Upper Level, Inside Room
Features
- Flooring: Carpet, Laminate, Tile
- Number of fireplaces: 1
- Fireplace features: Family Room, Gas Log
Interior area
- Total interior livable area: 2,678 sqft
Property
Parking
- Total spaces: 3
- Parking features: Garage Door Opener, Garage Faces Front, Driveway
- Garage spaces: 3
- Has uncovered spaces: Yes
Features
- Stories: 2
- Fencing: Back Yard,Wood
Lot
- Size: 7,126 sqft
- Features: Sprinklers In Front, Shape Regular, Landscape Back, Landscape Front
Details
- Additional structures: Shed(s)
- Parcel number: 014811006000
- Zoning description: Res
- Special conditions: Standard
- Other equipment: MultiPhone Lines
Construction
Type & style
- Home type: SingleFamily
- Architectural style: Contemporary
- Property subtype: Single Family Residence
Materials
- Stone, Stucco
- Foundation: Slab
- Roof: Tile
Condition
- Year built: 2006
Utilities & green energy
- Sewer: In & Connected, Public Sewer
- Water: Public
- Utilities for property: Cable Available, Public, DSL Available, Internet Available, Natural Gas Available, Natural Gas Connected
Community & neighborhood
Location
- Region: Arboga
Other
Other facts
- Road surface type: Paved, Paved Sidewalk
Price history
| Date | Event | Price |
|---|---|---|
| 8/13/2025 | Sold | $500,000+0%$187/sqft |
Source: MetroList Services of CA #225079029 | ||
| 7/16/2025 | Pending sale | $499,900$187/sqft |
Source: MetroList Services of CA #225079029 | ||
| 6/29/2025 | Price change | $499,900-2.9%$187/sqft |
Source: MetroList Services of CA #225079029 | ||
| 6/13/2025 | Listed for sale | $515,000-2.1%$192/sqft |
Source: MetroList Services of CA #225079029 | ||
| 5/22/2024 | Sold | $526,000-0.6%$196/sqft |
Source: MetroList Services of CA #224034768 | ||
Public tax history
| Year | Property taxes | Tax assessment |
|---|---|---|
| 2025 | $8,409 +2.8% | $536,520 +3.1% |
| 2024 | $8,179 +2.1% | $520,200 +2% |
| 2023 | $8,011 +1.5% | $510,000 +2% |
Find assessor info on the county website
Neighborhood: 95961
Nearby schools
GreatSchools rating
- 6/10Arboga Elementary SchoolGrades: K-7Distance: 0.9 mi
- 4/10Lindhurst High SchoolGrades: 9-12Distance: 1.8 mi
- 4/10Yuba Gardens Intermediate SchoolGrades: 7-8Distance: 1.9 mi
Get a cash offer in 3 minutes
Find out how much your home could sell for in as little as 3 minutes with a no-obligation cash offer.
Estimated market value
$499,400
Get a cash offer in 3 minutes
Find out how much your home could sell for in as little as 3 minutes with a no-obligation cash offer.
Estimated market value
$499,400

