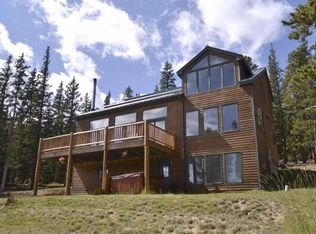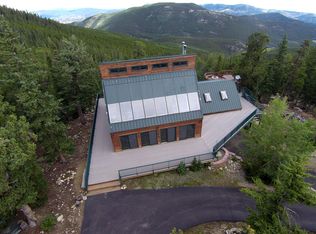Sold for $850,000
$850,000
1539 Raven Ridge Road, Idaho Springs, CO 80452
3beds
3,700sqft
Single Family Residence
Built in 2004
10 Acres Lot
$833,900 Zestimate®
$230/sqft
$4,775 Estimated rent
Home value
$833,900
Estimated sales range
Not available
$4,775/mo
Zestimate® history
Loading...
Owner options
Explore your selling options
What's special
Massive $300,000 price reduction. Now offered at $135,000 below recent appraised value! Seller found their next home and says Sell. Custom built in 2004 and lovingly maintained by its original owner. This one-of-a-kind home sits on 10 private acres with breathtaking views stretch from the Continental Divide to Denver and Pikes Peak. Designed for peace, inspiration, and efficiency, this property blends privacy, charm, and sustainability. A haven for artists, nature lovers, & anyone seeking a more intentional lifestyle. The 3-bedroom, 4-bath main home features granite countertops, oak floors, a dramatic curved staircase, and sun filled rooms. A wood stove and passive solar design ensure cozy winters, while radiant in-floor heating and an enclosed wraparound porch with a fireplace allow year-round comfort. The walk-out level includes a sunroom with water feature and was previously used as an art studio and workshop. The heated bunk house is perfect for guests or a multigenerational living set up. Additional features include a detached heated 40x24 garage, attached 1-car garage, garden, dog run, natural spring, 10 gpm well, and generator. Just 3 miles from Echo Ski Area and minutes to shopping, dining, and entertainment, this is the mountain lifestyle you’ve been waiting for. Visit www.RavenRidgeInfo.com for a 3D tour.
Zillow last checked: 8 hours ago
Listing updated: November 01, 2025 at 06:55am
Listed by:
Carrie Lovingier 303-907-1278 Carrie.Lovingier@CBRealty.com,
Coldwell Banker Realty 28
Bought with:
Laura Martin, 100074766
Keller Williams DTC
Source: REcolorado,MLS#: 8010369
Facts & features
Interior
Bedrooms & bathrooms
- Bedrooms: 3
- Bathrooms: 4
- Full bathrooms: 3
- 3/4 bathrooms: 1
- Main level bathrooms: 2
- Main level bedrooms: 1
Bedroom
- Description: Oak Wood Floor, Bay Window, Natural Light
- Level: Main
- Area: 148.73 Square Feet
- Dimensions: 10.7 x 13.9
Bedroom
- Description: Primary Bedroom With Stained Glass Window, Oak Wood Floor, Ceiling Fan
- Level: Upper
- Area: 249.55 Square Feet
- Dimensions: 15.5 x 16.1
Bedroom
- Description: With Murphy Bed And Wood Floor
- Level: Basement
- Area: 132.31 Square Feet
- Dimensions: 10.1 x 13.1
Bathroom
- Description: Tile Floor
- Level: Main
- Area: 49.82 Square Feet
- Dimensions: 5.3 x 9.4
Bathroom
- Description: Just Off Enclosed Porch
- Level: Main
- Area: 70.56 Square Feet
- Dimensions: 7.2 x 9.8
Bathroom
- Description: Tile Floor, Jetted Tub, Etched Glass Window, Stained Glass Window
- Level: Upper
- Area: 117.45 Square Feet
- Dimensions: 8.7 x 13.5
Bathroom
- Description: Tile Floor, Shower/Tub Combo
- Level: Basement
- Area: 47.17 Square Feet
- Dimensions: 5.3 x 8.9
Bonus room
- Description: Breakfast Area Or Craft Room
- Level: Main
- Area: 184 Square Feet
- Dimensions: 8 x 23
Bonus room
- Description: Foyer Entry Way
- Level: Main
- Area: 450 Square Feet
- Dimensions: 10 x 45
Bonus room
- Description: Can Be Used As A Walk-In Closet Or An Office
- Level: Upper
- Area: 113.12 Square Feet
- Dimensions: 10.1 x 11.2
Bonus room
- Description: Extension Of Sunroom With Water Feature
- Level: Basement
- Area: 413.09 Square Feet
- Dimensions: 10.1 x 40.9
Bonus room
- Description: Wood Shoot, Enclosed Wood Storage And Generator
- Level: Basement
- Area: 304.72 Square Feet
- Dimensions: 10.4 x 29.3
Dining room
- Description: Open To Kitchen And Living Room, Oak Wood Floor, Privacy Window Coverings
- Level: Main
- Area: 140 Square Feet
- Dimensions: 11.2 x 12.5
Family room
- Description: Studio Shop, Built-In Storage, Wood Stove, Wood And Tile Floor
- Level: Basement
- Area: 757.05 Square Feet
- Dimensions: 24.11 x 31.4
Great room
- Description: Vaulted Ceiling, Overlooks Main Floor, Ceiling Fan, Oak Wood Floor, Natural Light
- Level: Upper
- Area: 393.66 Square Feet
- Dimensions: 16.2 x 24.3
Kitchen
- Description: Granite Counters, Stainless Appliances, Open Floorplan, Island Bar Area, Bay Window, Gas Oven/ Range, Oak Wood Floor
- Level: Main
- Area: 210 Square Feet
- Dimensions: 12.5 x 16.8
Laundry
- Description: Tile Floor, Built In Storage, Dog Door
- Level: Main
- Area: 132.72 Square Feet
- Dimensions: 7.9 x 16.8
Living room
- Description: Open To Kitchen And Dining Room, Oak Wood Floor, Privacy Window Coverings
- Level: Main
- Area: 272.2 Square Feet
- Dimensions: 11.11 x 24.5
Loft
- Description: Bay Window, Vaulted Ceiling, Overlooks Main Floor, Ceiling Fan, Oak Wood Floor, Natural Light
- Level: Upper
- Area: 197.81 Square Feet
- Dimensions: 13.1 x 15.1
Mud room
- Description: Off Attached Garage, Walks Out To Bbq Area, Dog Run, & Covered Deck
- Level: Main
- Area: 140.39 Square Feet
- Dimensions: 10.1 x 13.9
Sun room
- Description: Enclosed Heated Porch With Propane Fireplace
- Level: Main
- Area: 351 Square Feet
- Dimensions: 11.7 x 30
Sun room
- Description: Walks-Out To Garden Area, Natural Light
- Level: Basement
- Area: 277.27 Square Feet
- Dimensions: 11.9 x 23.3
Utility room
- Description: Utility Sink, State Of The Art Boiler System
- Level: Basement
- Area: 96.54 Square Feet
- Dimensions: 6.11 x 15.8
Workshop
- Description: Flex Space
- Level: Main
- Area: 116.27 Square Feet
- Dimensions: 10.11 x 11.5
Workshop
- Description: Walk-Out, Natural Light
- Level: Basement
- Area: 291.2 Square Feet
- Dimensions: 10.4 x 28
Heating
- Baseboard, Electric, Hot Water, Passive Solar, Propane, Radiant Floor, Wood Stove
Cooling
- None
Appliances
- Included: Dishwasher, Dryer, Gas Water Heater, Microwave, Oven, Range, Refrigerator, Washer, Water Purifier
Features
- Block Counters, Built-in Features, Ceiling Fan(s), Eat-in Kitchen, Five Piece Bath, Granite Counters, High Ceilings, High Speed Internet, Laminate Counters, Open Floorplan, Primary Suite, Smoke Free, Vaulted Ceiling(s), Walk-In Closet(s)
- Flooring: Concrete, Stone, Tile, Wood
- Windows: Bay Window(s), Double Pane Windows
- Basement: Daylight,Finished,Full,Walk-Out Access
- Number of fireplaces: 2
- Fireplace features: Free Standing, Gas, Wood Burning Stove
- Common walls with other units/homes: No Common Walls
Interior area
- Total structure area: 3,700
- Total interior livable area: 3,700 sqft
- Finished area above ground: 2,270
- Finished area below ground: 1,430
Property
Parking
- Total spaces: 11
- Parking features: Concrete, Dry Walled, Exterior Access Door, Heated Garage, Insulated Garage, Lighted, Oversized Door
- Attached garage spaces: 1
- Details: Off Street Spaces: 6, RV Spaces: 4
Features
- Levels: Two
- Stories: 2
- Patio & porch: Covered, Front Porch, Wrap Around
- Exterior features: Dog Run, Garden, Lighting, Private Yard
- Fencing: None
- Has view: Yes
- View description: City, Lake, Meadow, Mountain(s)
- Has water view: Yes
- Water view: Lake
Lot
- Size: 10 Acres
- Features: Borders National Forest, Fire Mitigation, Landscaped, Many Trees, Meadow, Mountainous, Near Ski Area, Secluded, Sloped
- Residential vegetation: Cleared, Mixed, Natural State, Partially Wooded, Wooded
Details
- Parcel number: 196330100013
- Zoning: MR-1
- Special conditions: Standard
- Horses can be raised: Yes
- Horse amenities: Water - Stream/Spring, Well Allows For
Construction
Type & style
- Home type: SingleFamily
- Architectural style: Mountain Contemporary
- Property subtype: Single Family Residence
Materials
- Frame, Wood Siding
- Foundation: Slab
- Roof: Metal
Condition
- Updated/Remodeled
- Year built: 2004
Utilities & green energy
- Electric: 110V, 220 Volts, 220 Volts in Garage
- Water: Private, Spring, Well
- Utilities for property: Electricity Connected, Phone Connected, Propane
Community & neighborhood
Security
- Security features: Carbon Monoxide Detector(s), Smoke Detector(s)
Location
- Region: Idaho Springs
- Subdivision: Squaw Mountain
Other
Other facts
- Listing terms: Cash,Conventional,Jumbo
- Ownership: Individual
- Road surface type: Dirt
Price history
| Date | Event | Price |
|---|---|---|
| 10/2/2025 | Sold | $850,000-10.5%$230/sqft |
Source: | ||
| 10/1/2025 | Pending sale | $950,000$257/sqft |
Source: | ||
| 9/15/2025 | Price change | $950,000-24%$257/sqft |
Source: | ||
| 8/21/2025 | Price change | $1,250,000-3.8%$338/sqft |
Source: | ||
| 7/30/2025 | Listed for sale | $1,300,000$351/sqft |
Source: | ||
Public tax history
Tax history is unavailable.
Neighborhood: 80452
Nearby schools
GreatSchools rating
- 8/10King-Murphy Elementary SchoolGrades: PK-6Distance: 4 mi
- 2/10Clear Creek Middle SchoolGrades: 7-8Distance: 4.9 mi
- 4/10Clear Creek High SchoolGrades: 9-12Distance: 4.9 mi
Schools provided by the listing agent
- Elementary: King Murphy
- Middle: Clear Creek
- High: Clear Creek
- District: Clear Creek RE-1
Source: REcolorado. This data may not be complete. We recommend contacting the local school district to confirm school assignments for this home.
Get pre-qualified for a loan
At Zillow Home Loans, we can pre-qualify you in as little as 5 minutes with no impact to your credit score.An equal housing lender. NMLS #10287.

