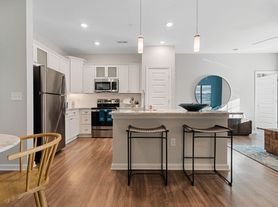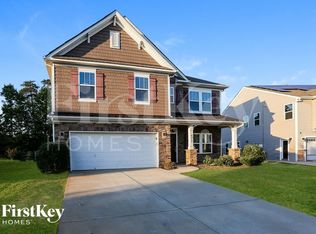Available Now! - Super functional floor plan in this 3 bedroom, 2.5 bath immaculate home for rent in Villages of Denver. Well maintained. Neutral tones throughout. Open layout has a great room with fireplace. The kitchen has an island with bar seating and plenty of cabinet and counter space plus gas range. There is also a large dining area. Upstairs is a spacious primary bedroom and bathroom plus a walk in closet, two guest bedrooms, bathroom, laundry room and a loft that makes a great 2nd entertainment area. Covered patio and large fenced (privacy) yard. Large community pool, clubhouse and a playground. Charlotte or Hickory in 30 minutes. Tenants are responsible for cutting grass between fences in back of property.
To see if a property is still available and to review our rental requirements please use the link below. A credit and criminal background check are a part of the application process. $75 application fee per adult, 18+. Small pet ok (50lb max) with a non-refundable $500 pet fee (per pet, two max). All pets must be approved by our third-party Pet Screening service. Photos are from prior to the current occupant.
House for rent
$2,500/mo
1539 Spruce Ln, Denver, NC 28037
3beds
1,810sqft
Price may not include required fees and charges.
Single family residence
Available now
Cats, small dogs OK
-- A/C
In unit laundry
-- Parking
-- Heating
What's special
Neutral tonesCovered patioImmaculate homeGas rangeSpacious primary bedroomFunctional floor planGreat room with fireplace
- 28 days |
- -- |
- -- |
Travel times
Looking to buy when your lease ends?
Consider a first-time homebuyer savings account designed to grow your down payment with up to a 6% match & 3.83% APY.
Facts & features
Interior
Bedrooms & bathrooms
- Bedrooms: 3
- Bathrooms: 3
- Full bathrooms: 2
- 1/2 bathrooms: 1
Appliances
- Included: Dishwasher, Disposal, Dryer, Microwave, Range, Refrigerator, Washer
- Laundry: In Unit
Features
- Walk In Closet
Interior area
- Total interior livable area: 1,810 sqft
Property
Parking
- Details: Contact manager
Features
- Exterior features: Breakfast Bar, Drop Zone, Kitchen Island, Open Floor Plan, Walk In Closet, Walkin-Closets
- Has private pool: Yes
Details
- Parcel number: 100539
Construction
Type & style
- Home type: SingleFamily
- Property subtype: Single Family Residence
Community & HOA
Community
- Features: Clubhouse, Playground
HOA
- Amenities included: Pool
Location
- Region: Denver
Financial & listing details
- Lease term: Contact For Details
Price history
| Date | Event | Price |
|---|---|---|
| 10/9/2025 | Price change | $2,500-3.8%$1/sqft |
Source: Zillow Rentals | ||
| 9/3/2025 | Listed for rent | $2,600+4%$1/sqft |
Source: Zillow Rentals | ||
| 7/25/2024 | Listing removed | -- |
Source: Zillow Rentals | ||
| 7/23/2024 | Listed for rent | $2,500$1/sqft |
Source: Zillow Rentals | ||
| 7/18/2024 | Sold | $399,900$221/sqft |
Source: | ||

